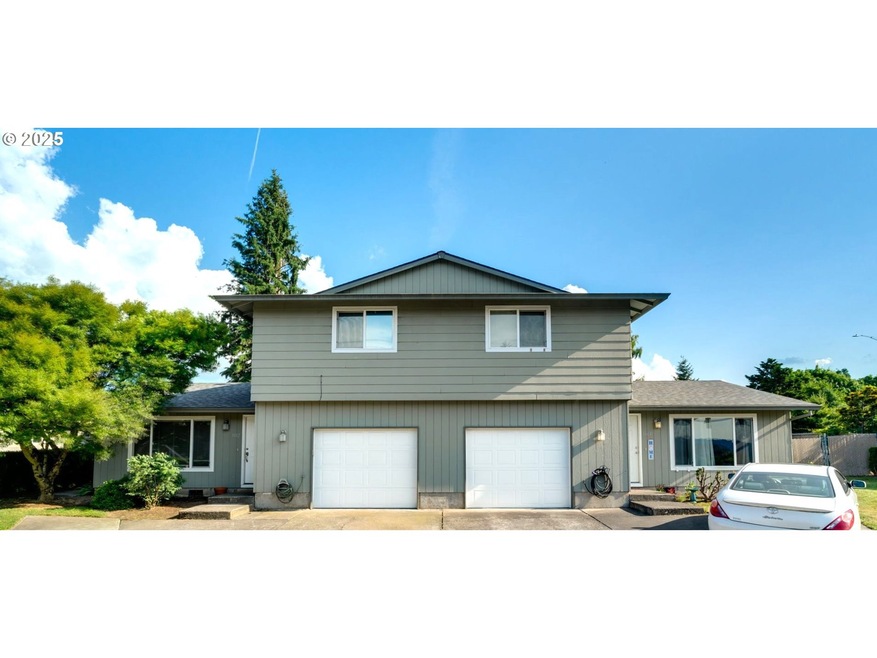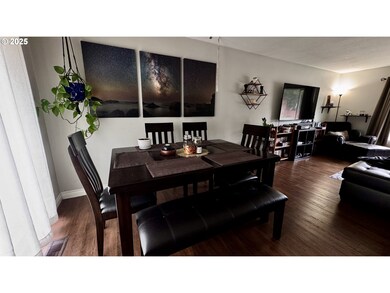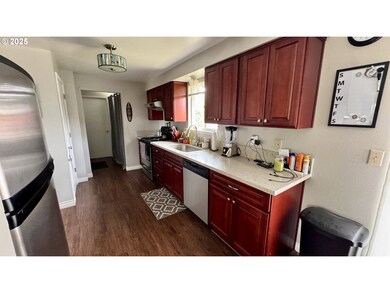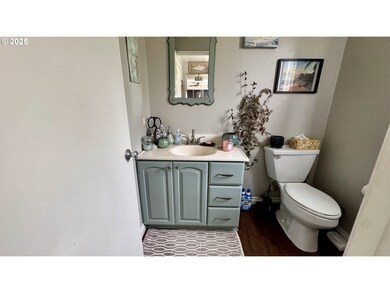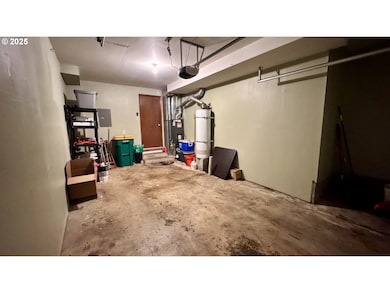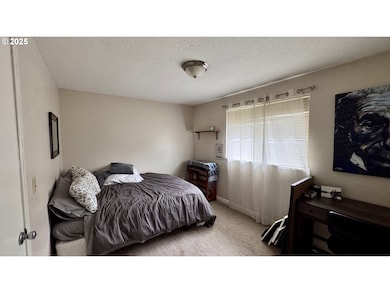1102 SW Cherry Park Rd Unit 1104 Troutdale, OR 97060
Sunrise NeighborhoodEstimated payment $3,629/month
Highlights
- Corner Lot
- Forced Air Heating and Cooling System
- Wood Siding
About This Home
Fantastic investment or live-in opportunity! This well-maintained duplex offers immediate rental income with both units on month-to-month leases, giving you the flexibility to keep reliable tenants or move in and make it your own.Recent updates include a new roof (2021), new sewer line (2021), new siding on the west side (2024), and fresh interior paint in Unit 1102. Each unit features its own attached 1-car garage, plus a partially replaced backyard fence for added privacy. Located in a prime area from parks to shopping, restaurants, and quick I-84 access, this property blends convenience, comfort, and solid income potential. A proven rental performer and a smart buy in today’s market!. Please do not disturb tenants. Showings by appointment only. No sign on property.
Property Details
Home Type
- Multi-Family
Est. Annual Taxes
- $4,385
Year Built
- Built in 1981
Lot Details
- 8,712 Sq Ft Lot
- Corner Lot
- Level Lot
Parking
- 2 Car Garage
- Driveway
- On-Street Parking
Home Design
- Composition Roof
- Wood Siding
- Concrete Perimeter Foundation
Interior Spaces
- 2,168 Sq Ft Home
- 2-Story Property
- Crawl Space
Bedrooms and Bathrooms
- 4 Bedrooms
- 4 Bathrooms
Schools
- Troutdale Elementary School
- Walt Morey Middle School
- Reynolds High School
Utilities
- Forced Air Heating and Cooling System
- Heating System Uses Gas
- Gas Water Heater
Listing and Financial Details
- Assessor Parcel Number R227840
Community Details
Overview
- 2 Units
Building Details
- Operating Expense $2,018
- Gross Income $47,100
- Net Operating Income $4,428
Map
Home Values in the Area
Average Home Value in this Area
Tax History
| Year | Tax Paid | Tax Assessment Tax Assessment Total Assessment is a certain percentage of the fair market value that is determined by local assessors to be the total taxable value of land and additions on the property. | Land | Improvement |
|---|---|---|---|---|
| 2024 | $4,385 | $243,810 | -- | -- |
| 2023 | $4,385 | $223,470 | $0 | $0 |
| 2022 | $3,939 | $216,970 | $0 | $0 |
| 2021 | $3,847 | $210,660 | $0 | $0 |
| 2020 | $3,597 | $204,530 | $0 | $0 |
| 2019 | $3,453 | $198,580 | $0 | $0 |
| 2018 | $3,430 | $192,800 | $0 | $0 |
| 2017 | $3,423 | $181,300 | $0 | $0 |
| 2016 | $3,206 | $176,020 | $0 | $0 |
| 2015 | $3,126 | $170,900 | $0 | $0 |
| 2014 | $3,040 | $165,930 | $0 | $0 |
Property History
| Date | Event | Price | List to Sale | Price per Sq Ft | Prior Sale |
|---|---|---|---|---|---|
| 10/08/2025 10/08/25 | Price Changed | $615,000 | -1.6% | $284 / Sq Ft | |
| 09/10/2025 09/10/25 | For Sale | $625,000 | 0.0% | $288 / Sq Ft | |
| 09/04/2025 09/04/25 | Pending | -- | -- | -- | |
| 08/06/2025 08/06/25 | Price Changed | $625,000 | -3.8% | $288 / Sq Ft | |
| 06/11/2025 06/11/25 | For Sale | $649,900 | +12.1% | $300 / Sq Ft | |
| 07/27/2023 07/27/23 | Sold | $580,000 | +0.2% | $268 / Sq Ft | View Prior Sale |
| 06/30/2023 06/30/23 | Pending | -- | -- | -- | |
| 06/27/2023 06/27/23 | For Sale | $579,000 | +93.0% | $267 / Sq Ft | |
| 08/08/2016 08/08/16 | Sold | $300,000 | 0.0% | $138 / Sq Ft | View Prior Sale |
| 06/20/2016 06/20/16 | Pending | -- | -- | -- | |
| 06/18/2016 06/18/16 | For Sale | $299,900 | -- | $138 / Sq Ft |
Purchase History
| Date | Type | Sale Price | Title Company |
|---|---|---|---|
| Warranty Deed | $300,000 | Lawyers | |
| Interfamily Deed Transfer | -- | None Available | |
| Warranty Deed | $170,000 | First American Title Ins Co | |
| Interfamily Deed Transfer | -- | Chicago Title |
Mortgage History
| Date | Status | Loan Amount | Loan Type |
|---|---|---|---|
| Previous Owner | $136,000 | Purchase Money Mortgage |
Source: Regional Multiple Listing Service (RMLS)
MLS Number: 643735418
APN: R227840
- 1218 SW 13th Place
- 821 SW 14th St
- 1106 SW Dottie Ct
- 735 SW Sunset Way
- 673 SW Crestview Way
- 839 SW Grant Way
- 1651 SW Hewitt Ave
- 1388 SW Edgefield Meadows Terrace Unit 1388
- 1347 SW Edgefield Meadows Ct Unit 1347
- 1018 SW Halsey St
- 1025 SW 19th Way
- 1862 SW Elise Place
- 988 SW 2nd Way
- 1200 SW Autumn Way
- 176 SW Hewitt Ave
- 191 SW Lancaster Ct
- 142 SW Lancaster Ct
- 125 SW Lancaster Ct
- 2020 SW Laura Ct
- 229 SW 22nd St
- 1323 SW Cherry Park Rd
- 639 SW 257th Ave
- 673 SW Halsey Loop
- 496-628 SW 257th Ave
- 179 SW Hewitt Ave
- 2350 SW 257th Ave
- 2530 SW Cherry Park Rd
- 23801 NE Treehill Dr
- 23801 NE Treehill Dr Unit 1
- 23765 NE Halsey St
- 3000 SW Corbeth Ln
- 22701 NE Halsey St
- 2752 NE Hogan Dr
- 23900 SE Stark St
- 24050 SE Stark St
- 3087 NE Rene Ave
- 2755 NE Hogan Dr Unit 5
- 3181 NE 23rd St
- 2950 NE 23rd St
- 2400 NE Red Sunset Dr
