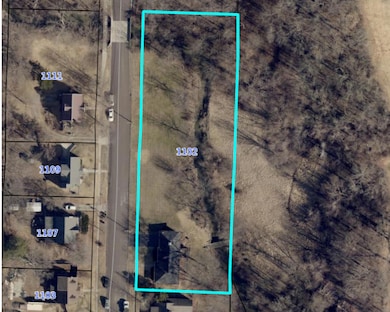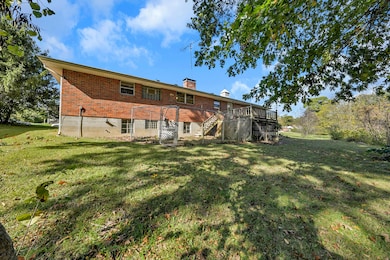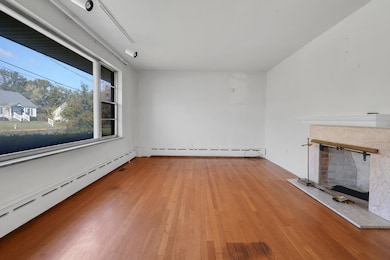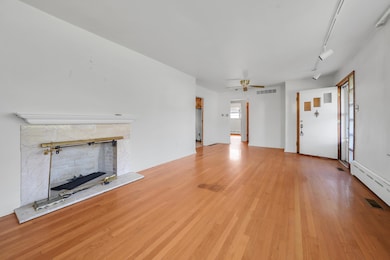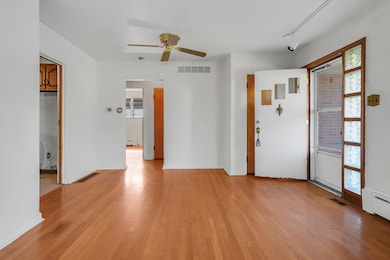1102 Vine St Fulton, MO 65251
Estimated payment $1,173/month
Highlights
- 1.17 Acre Lot
- Ranch Style House
- Laundry Room
- Deck
- Living Room
- Bathroom on Main Level
About This Home
Welcome to 1102 Vine St, a solid, all-brick 2-bedroom, 1-bath home nestled on 1.17-ac lot in the heart of Fulton. 1965 Built. Original hardwood floors, adding timeless character and warmth throughout the main living areas. Enjoy the main-level laundry, stainless steel appliances, and recent updates including HVAC system and tankless water heater. The full unfinished walk-out basement offers endless potential for additional living space, another full bathroom, storage, or a recreation area. Located within walking distance to Fulton Country Club and Memorial Park. All that is missing is your updates to make this house into your HOME!
Listing Agent
ReeceNichols Mid Missouri License #2004036942 Listed on: 11/03/2025
Home Details
Home Type
- Single Family
Est. Annual Taxes
- $2,072
Year Built
- 1965
Lot Details
- 1.17 Acre Lot
- Lot Dimensions are 375x136
Parking
- 1 Car Garage
- Parking Available
- Driveway
Home Design
- Ranch Style House
- Brick Exterior Construction
- Shingle Roof
- Lead Paint Disclosure
Interior Spaces
- 1,350 Sq Ft Home
- Living Room
- Unfinished Basement
Bedrooms and Bathrooms
- 2 Bedrooms
- En-Suite Bathroom
- Bathroom on Main Level
- 1 Full Bathroom
Laundry
- Laundry Room
- Laundry on main level
Outdoor Features
- Deck
Schools
- Fulton Elementary And Middle School
- Fulton High School
Utilities
- Forced Air Heating and Cooling System
- Heating System Uses Gas
- Heating System Uses Natural Gas
- Gas Water Heater
Community Details
- Mcpheeters Addn Subdivision
Listing and Financial Details
- Home warranty included in the sale of the property
- Assessor Parcel Number 13-02.0-09.0-30-007-009.000
Map
Home Values in the Area
Average Home Value in this Area
Tax History
| Year | Tax Paid | Tax Assessment Tax Assessment Total Assessment is a certain percentage of the fair market value that is determined by local assessors to be the total taxable value of land and additions on the property. | Land | Improvement |
|---|---|---|---|---|
| 2024 | $1,864 | $30,138 | $0 | $0 |
| 2023 | $1,864 | $29,663 | $0 | $0 |
| 2022 | $1,826 | $29,663 | $9,441 | $20,222 |
| 2021 | $1,824 | $29,663 | $9,441 | $20,222 |
| 2020 | $1,849 | $29,663 | $9,441 | $20,222 |
| 2019 | $1,789 | $29,663 | $9,441 | $20,222 |
| 2018 | $1,871 | $29,991 | $9,441 | $20,550 |
| 2017 | $1,663 | $29,991 | $9,441 | $20,550 |
| 2016 | $931 | $16,080 | $0 | $0 |
| 2015 | $910 | $16,080 | $0 | $0 |
| 2014 | -- | $16,080 | $0 | $0 |
Property History
| Date | Event | Price | List to Sale | Price per Sq Ft |
|---|---|---|---|---|
| 11/03/2025 11/03/25 | For Sale | $189,900 | -- | $141 / Sq Ft |
Purchase History
| Date | Type | Sale Price | Title Company |
|---|---|---|---|
| Warranty Deed | -- | True Line Title |
Mortgage History
| Date | Status | Loan Amount | Loan Type |
|---|---|---|---|
| Open | $135,850 | New Conventional |
Source: Heart of Missouri Board of REALTORS®
MLS Number: 131810
APN: 13-02.0-09.0-30-007-009.000
- 4220 State Road J
- 420 N East Park Ln Unit C
- 6325 Murano Way
- 1742 N Orie Dr
- 7461 Arratt Ct Unit 7463
- 7392 Arratt Ct
- 1608 Residence Dr
- 1616 Residence Dr
- 1504 Residence Dr
- 1525 Residence Dr
- 1800 Wes Milligan Ln
- 1808 Wes Milligan Ln
- 1805 Talco Dr
- 6165 S Hummingbird Ln
- 1901 Wes Milligan Ln
- 5806 Freeport Way
- 313 Bay Pointe Ln
- 215 Snead Dr Unit 4
- 5708 Canaveral Dr Unit 5710
- 4910 Stone Mountain Pkwy

