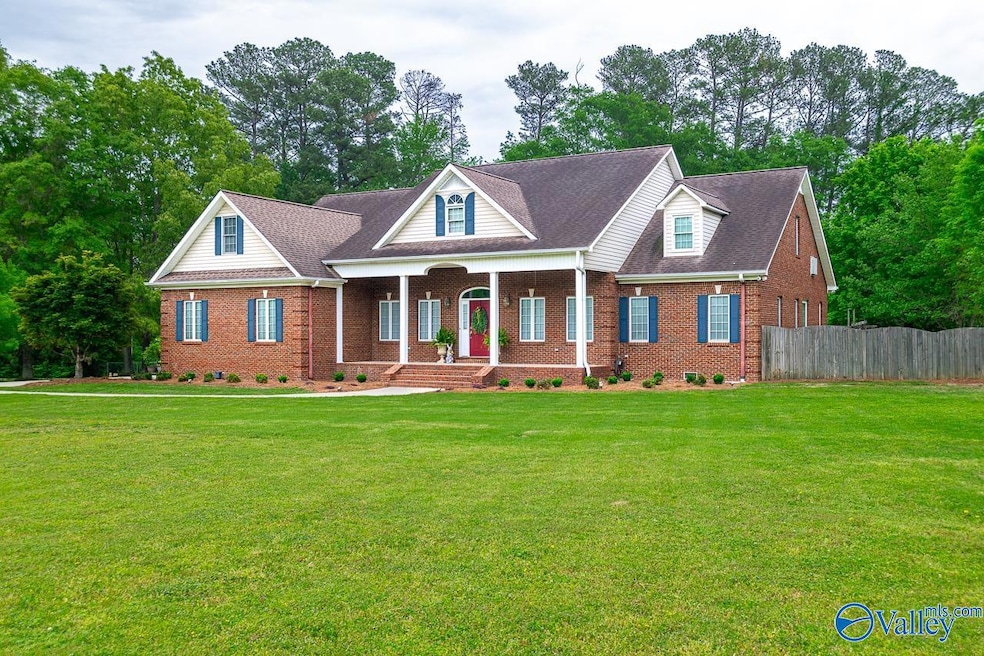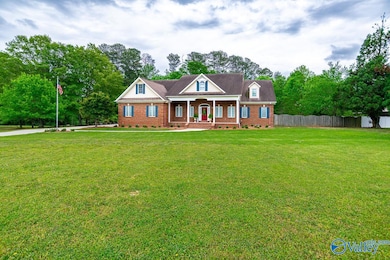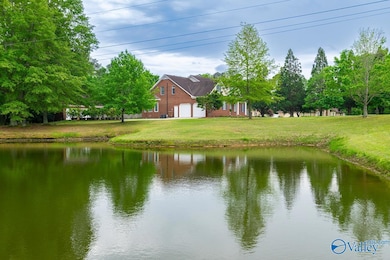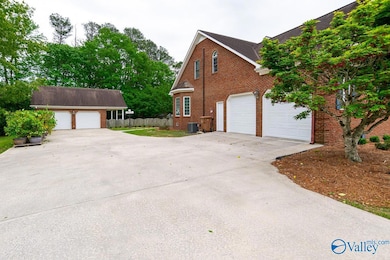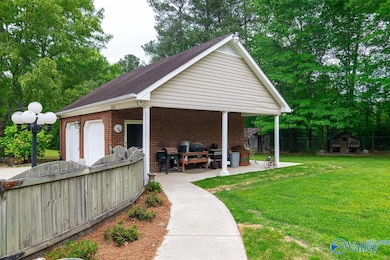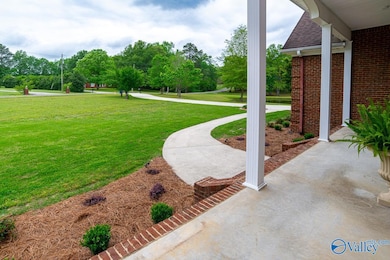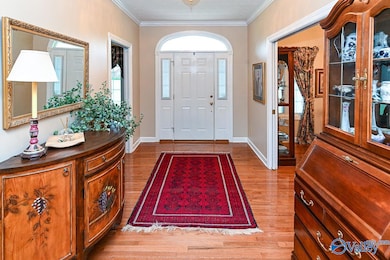
1102 Vines Dr NE Hartselle, AL 35640
Estimated payment $4,326/month
Highlights
- Home fronts a pond
- 3.5 Acre Lot
- No HOA
- Hartselle Junior High School Rated A
- Bonus Room
- Home Office
About This Home
Charming Southern Living Valleydale home plan in the Hartselle School district offers the perfect blend of 3.5 acres of country feel inside the city limits, & is convenient to I-65. The inviting interior showcases rich hardwood floors, elegant finishes, and generous living spaces perfect for both everyday living & entertaining. The private primary suite is downstairs, along with 2 guest BRs (1 is currently office), which share a Jack-Jill bath. Upstairs features another BR/private bath, craft room, and gigantic heated/cooled storage. You will also enjoy the bass & bluegill stocked pond, irrigated orchard or fruit trees & berry bushes, chicken coop, greenhouse, and detached garage/shop.
Home Details
Home Type
- Single Family
Est. Annual Taxes
- $1,592
Year Built
- Built in 1999
Lot Details
- 3.5 Acre Lot
- Home fronts a pond
Home Design
- Brick Exterior Construction
Interior Spaces
- 3,837 Sq Ft Home
- Property has 2 Levels
- Central Vacuum
- Gas Log Fireplace
- Sitting Room
- Living Room
- Breakfast Room
- Home Office
- Bonus Room
- Crawl Space
- Laundry Room
Kitchen
- Oven
- Gas Cooktop
- Warming Drawer
- Microwave
- Dishwasher
- Trash Compactor
- Disposal
Bedrooms and Bathrooms
- 4 Bedrooms
Parking
- 2 Car Garage
- Side Facing Garage
- Garage Door Opener
- Driveway
Outdoor Features
- Patio
- Front Porch
Schools
- Hartselle Elementary School
- Hartselle High School
Utilities
- Two cooling system units
- Multiple Heating Units
- Heating System Uses Natural Gas
- Gas Water Heater
- Septic Tank
Community Details
- No Home Owners Association
- Vines Subdivision
Listing and Financial Details
- Assessor Parcel Number 1501020000029.002
Map
Home Values in the Area
Average Home Value in this Area
Tax History
| Year | Tax Paid | Tax Assessment Tax Assessment Total Assessment is a certain percentage of the fair market value that is determined by local assessors to be the total taxable value of land and additions on the property. | Land | Improvement |
|---|---|---|---|---|
| 2024 | $1,592 | $42,570 | $5,210 | $37,360 |
| 2023 | $1,630 | $43,050 | $5,210 | $37,840 |
| 2022 | $1,687 | $44,010 | $5,210 | $38,800 |
| 2021 | $1,140 | $30,140 | $3,480 | $26,660 |
| 2020 | $1,166 | $57,440 | $3,480 | $53,960 |
| 2019 | $1,166 | $30,800 | $0 | $0 |
| 2015 | $1,092 | $28,920 | $0 | $0 |
| 2014 | $1,092 | $28,920 | $0 | $0 |
| 2013 | -- | $29,720 | $0 | $0 |
Property History
| Date | Event | Price | List to Sale | Price per Sq Ft |
|---|---|---|---|---|
| 09/10/2025 09/10/25 | Price Changed | $799,500 | -3.1% | $208 / Sq Ft |
| 05/30/2025 05/30/25 | Price Changed | $825,000 | -2.9% | $215 / Sq Ft |
| 05/13/2025 05/13/25 | Price Changed | $850,000 | -2.9% | $222 / Sq Ft |
| 04/24/2025 04/24/25 | For Sale | $875,000 | -- | $228 / Sq Ft |
About the Listing Agent

I'm an expert real estate agent with Re/Max Platinum-Pt.Mallard Pkw in Decatur, AL and the nearby area, providing home-buyers and sellers with professional, responsive and attentive real estate services. Want an agent who'll really listen to what you want in a home? Need an agent who knows how to effectively market your home so it sells? Give me a call! I'm eager to help and would love to talk to you.
Alodie's Other Listings
Source: ValleyMLS.com
MLS Number: 21887125
APN: 15-01-02-0-000-029.002
- 1103 Blackbriar Cir NE
- 1001 Emerald Way
- 1001 Emerald Way NE
- 1200 Windsong Cir NE
- 902 Ashworth St NE
- Lot 2 Bethel St NE
- 502 Bethel St NE
- 715 Main St E
- 703 Main St E
- 602 Ronnie Dr SE
- 501 College St NW
- 409 College St NE
- 600 Hickory St SE
- 506 Hickory St SE
- 703 Rock St SE
- 201 Sloss St NE
- 611 Cedar Cove Rd SE
- 125 Lando Cain Rd
- 2001 Main St E
- 903 McGaugh St SE
- 1060 Mountainview Rd NE
- 1416 Main St E
- 212 Cherry St NW
- 726 Larkwood Cir SW
- 4311 Indian Hills Rd SE
- 4 Oxmore Flint Rd
- 3016 Aztec Dr SE
- 3142 Mead Way SE
- 4022 Hudson Ct SW
- 3131 Lea Ln SE
- 146 Bobwhite Dr
- 416 Hay Dr SW
- 3814 Danville Rd SW
- 510 Denise Dr SW
- 305 Courtney Dr SW
- 304 Courtney Dr SW
- 715 Cedar Lake Rd SW
- 1512 Forestview Dr SW
- 3241 Fieldstone Dr SW
- 413 Springview St SW
