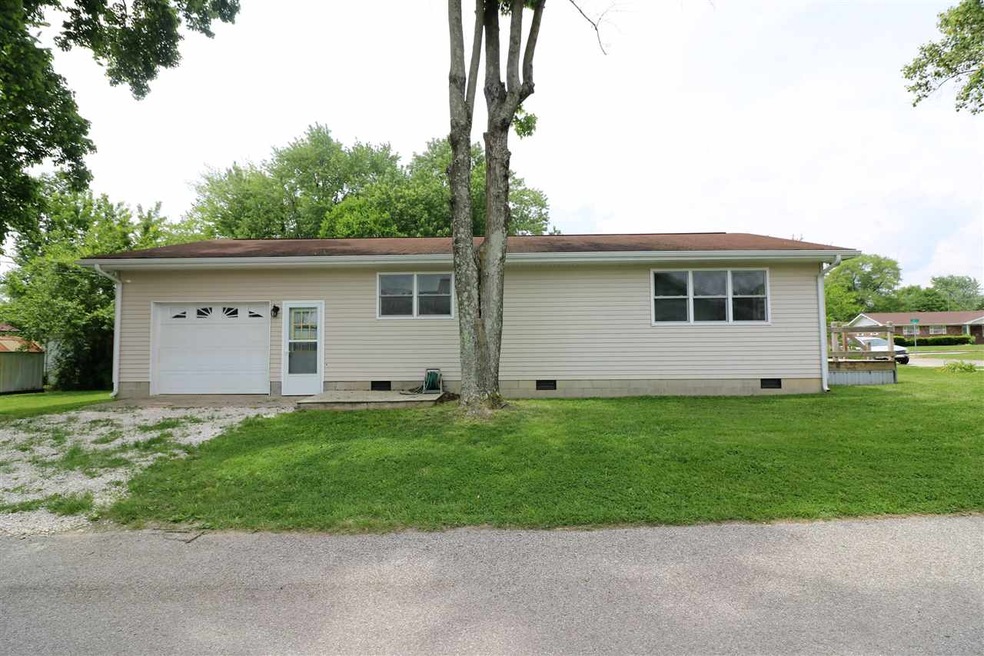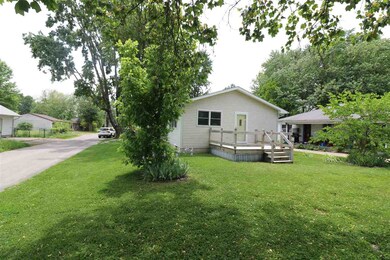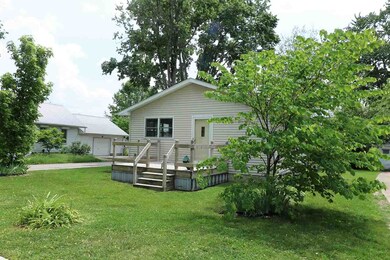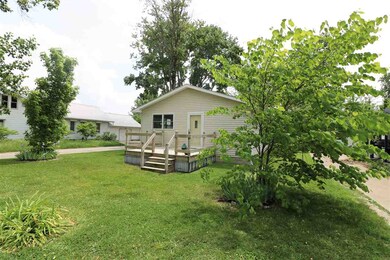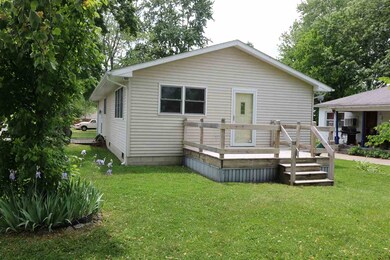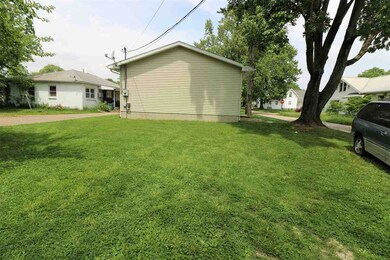
1102 W Brook St Mitchell, IN 47446
Highlights
- Open Floorplan
- Backs to Open Ground
- Eat-In Kitchen
- Ranch Style House
- 1 Car Attached Garage
- Bathtub with Shower
About This Home
As of January 2025IF CONDITION COUNTS YOU WILL WANT TO SEE THIS BETTER-THAN-NEW SPACIOUS ROOMS, OPEN CONCEPT, INVITING LIVING ROOM WITH GAS FIREPLACE, LARGE KITCHEN WITH LOTS OF ROOM, ABUNDANCE OAK CABINETS, APPLIANCES INCLUDED, LAUNDRY WITH OFFICE AREA, 1.5 C ATTACHED GARAGE
Last Agent to Sell the Property
RE/MAX Acclaimed Properties Brokerage Phone: 812-276-8341 Listed on: 05/21/2018

Home Details
Home Type
- Single Family
Est. Annual Taxes
- $1,292
Year Built
- Built in 1999
Lot Details
- 6,534 Sq Ft Lot
- Lot Dimensions are 50 x 132
- Backs to Open Ground
- Level Lot
Parking
- 1 Car Attached Garage
- Garage Door Opener
Home Design
- Ranch Style House
- Composite Building Materials
- Vinyl Construction Material
Interior Spaces
- Open Floorplan
- Gas Log Fireplace
- Living Room with Fireplace
- Laminate Flooring
- Crawl Space
- Electric Dryer Hookup
Kitchen
- Eat-In Kitchen
- Gas Oven or Range
- Laminate Countertops
- Built-In or Custom Kitchen Cabinets
Bedrooms and Bathrooms
- 1 Bedroom
- 1 Full Bathroom
- Bathtub with Shower
Location
- Suburban Location
Schools
- Burris/Hatfield Elementary School
- Mitchell Middle School
- Mitchell High School
Utilities
- Forced Air Heating and Cooling System
- Heating System Uses Gas
- Cable TV Available
Listing and Financial Details
- Assessor Parcel Number 47-11-36-303-013.000-005
Ownership History
Purchase Details
Home Financials for this Owner
Home Financials are based on the most recent Mortgage that was taken out on this home.Purchase Details
Home Financials for this Owner
Home Financials are based on the most recent Mortgage that was taken out on this home.Similar Homes in Mitchell, IN
Home Values in the Area
Average Home Value in this Area
Purchase History
| Date | Type | Sale Price | Title Company |
|---|---|---|---|
| Personal Reps Deed | -- | -- | |
| Personal Reps Deed | -- | -- |
Mortgage History
| Date | Status | Loan Amount | Loan Type |
|---|---|---|---|
| Open | $60,000 | New Conventional |
Property History
| Date | Event | Price | Change | Sq Ft Price |
|---|---|---|---|---|
| 01/03/2025 01/03/25 | Sold | $133,000 | +2.4% | $154 / Sq Ft |
| 11/01/2024 11/01/24 | For Sale | $129,900 | +73.2% | $150 / Sq Ft |
| 07/05/2018 07/05/18 | Sold | $75,000 | +2.0% | $87 / Sq Ft |
| 05/22/2018 05/22/18 | Pending | -- | -- | -- |
| 05/21/2018 05/21/18 | For Sale | $73,500 | -- | $85 / Sq Ft |
Tax History Compared to Growth
Tax History
| Year | Tax Paid | Tax Assessment Tax Assessment Total Assessment is a certain percentage of the fair market value that is determined by local assessors to be the total taxable value of land and additions on the property. | Land | Improvement |
|---|---|---|---|---|
| 2024 | $1,828 | $88,400 | $7,700 | $80,700 |
| 2023 | $1,740 | $84,000 | $7,400 | $76,600 |
| 2022 | $1,546 | $77,300 | $7,300 | $70,000 |
| 2021 | $1,394 | $69,700 | $7,000 | $62,700 |
| 2020 | $1,368 | $68,400 | $6,800 | $61,600 |
| 2019 | $1,318 | $65,900 | $6,500 | $59,400 |
| 2018 | $1,290 | $64,500 | $6,400 | $58,100 |
| 2017 | $1,292 | $64,600 | $6,300 | $58,300 |
| 2016 | $1,296 | $64,800 | $6,300 | $58,500 |
| 2014 | $161 | $67,500 | $6,300 | $61,200 |
Agents Affiliated with this Home
-

Seller's Agent in 2025
Bobbi Benish
Benish Real Estate Group
(765) 437-3650
18 in this area
187 Total Sales
-

Buyer's Agent in 2025
Debra Suddarth
Suddarth & Company
(812) 583-1431
55 in this area
182 Total Sales
-

Seller's Agent in 2018
Patricia Mullis
RE/MAX
(812) 276-1111
6 in this area
52 Total Sales
Map
Source: Indiana Regional MLS
MLS Number: 201821085
APN: 47-11-36-303-013.000-005
- 921 W Brook St
- 1120 W Oak St
- 1120 Maple St
- 1206 W Brook St
- 1211 W Main St
- 420 N 8th St
- 844 W Frank St
- 0 Passmore Hollow Rd
- 25 Copperhead Valley Rd
- 122 Pleasant View Dr
- 448 N 7th St
- 415 S 9th St
- 207 S 6th St
- 1135 N 9th St
- 1336 N 9th St
- 809 Old 4 Points Rd
- 391 Hel Mar Dr
- tbd N 3rd St
- 215 W Main St
- 550 S 5th St
