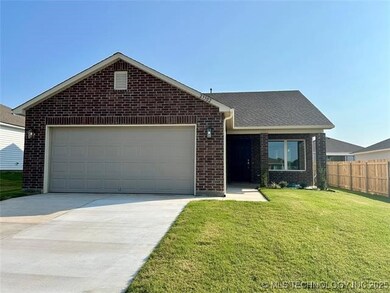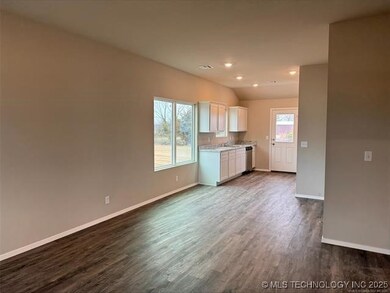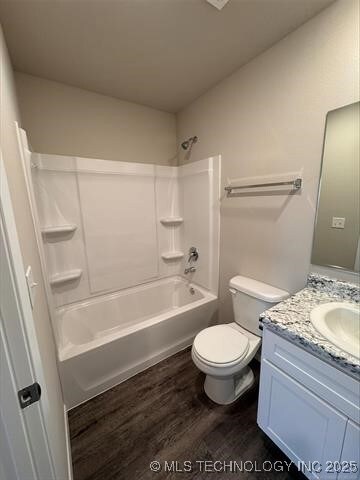1102 W Lawton Rd Claremore, OK 74019
Estimated payment $1,136/month
Highlights
- High Ceiling
- Covered Patio or Porch
- Zoned Heating and Cooling
- Justus-Tiawah Public School Rated A-
- 2 Car Attached Garage
- Programmable Thermostat
About This Home
NEW CONSTRUCTION! The Davenport Plan by Lennar Homes. Enjoy modern finishes and unbeatable value! This thoughtfully designed home offers an open-concept living area with lifted ceilings that combine the living, dining, and kitchen spaces—perfect for both daily living and entertaining. No wasted space here—just smart, efficient design throughout. Bedrooms are tucked away for added privacy, including a comfortable owner’s suite with a private bath. Why buy used when you can own brand new? Prime Claremore location with quick access to the Will Rogers Turnpike, Hwy 66, and Hwy 20. Close to shopping, dining, entertainment and Catalayah Elementary. HURRY HOME! Estimated completion: Complete
Open House Schedule
-
Friday, November 14, 202510:00 am to 6:00 pm11/14/2025 10:00:00 AM +00:0011/14/2025 6:00:00 PM +00:00Add to Calendar
-
Saturday, November 15, 202510:00 am to 6:00 pm11/15/2025 10:00:00 AM +00:0011/15/2025 6:00:00 PM +00:00Add to Calendar
Home Details
Home Type
- Single Family
Est. Annual Taxes
- $100
Year Built
- Built in 2025
Lot Details
- 5,500 Sq Ft Lot
- South Facing Home
HOA Fees
- $19 Monthly HOA Fees
Parking
- 2 Car Attached Garage
- Driveway
Home Design
- Slab Foundation
- Wood Frame Construction
- Fiberglass Roof
- Vinyl Siding
- Asphalt
Interior Spaces
- 1,068 Sq Ft Home
- 1-Story Property
- High Ceiling
- Vinyl Clad Windows
- Fire and Smoke Detector
- Washer and Electric Dryer Hookup
Kitchen
- Oven
- Stove
- Range
- Microwave
- Dishwasher
- Laminate Countertops
- Disposal
Flooring
- Carpet
- Vinyl
Bedrooms and Bathrooms
- 3 Bedrooms
- 2 Full Bathrooms
Eco-Friendly Details
- Energy-Efficient Insulation
Outdoor Features
- Covered Patio or Porch
- Rain Gutters
Schools
- Catalayah Elementary School
- Claremore High School
Utilities
- Zoned Heating and Cooling
- Heating System Uses Gas
- Programmable Thermostat
- Gas Water Heater
Community Details
- Red Plains Phase III Subdivision
Listing and Financial Details
- Home warranty included in the sale of the property
Map
Home Values in the Area
Average Home Value in this Area
Property History
| Date | Event | Price | List to Sale | Price per Sq Ft |
|---|---|---|---|---|
| 08/12/2025 08/12/25 | For Sale | $210,830 | -- | $197 / Sq Ft |
Source: MLS Technology
MLS Number: 2546483
- 23425 S Hooty Creek Rd
- 23025 S 4190 Rd
- 22063 S 4180 Rd
- 24550 S Meadow Circle Rd
- 16810 E 520 Rd
- 23316 S Hwy 88
- 14350 E 510 Rd
- 25115 S Hackamore Rd E
- 13549 S Hwy 88
- 22450 S Rocky Ridge Ln
- 22705 S Rocky Ridge Ln
- 25152 S Hackamore Rd E
- 0 S 4190 Rd Unit 2529871
- 15232 E 495 Rd
- 21788 S 4200 Rd
- 13126 E 510 Rd
- 22045 S Rocky Ridge Place
- 15552 E Hwy 20
- 21304 S 4200 Rd
- 9501 S 4170 Rd
- 3304 Harbour Town
- 3306 Harbour Town
- 13856 E Anderson Dr
- 13704 E Anderson Dr
- 1009 W Odessa Rd
- 1903 S Lubbock Dr
- 19805 S Lake Dr
- 2404 Pheasant Dr
- 2500 Frederick Rd
- 800 Highland Ct
- 10134 E King Place
- 1400 W Blue Starr Dr
- 2107 Cornerstone Ave Unit A
- 20430 E 580 Rd
- 3029 Spring St
- 3660 W 530 Rd
- 20202 E Admiral Place
- 809 SE 14th St
- 9010 N 156th East Ave
- 8916 N 155th E Ave




