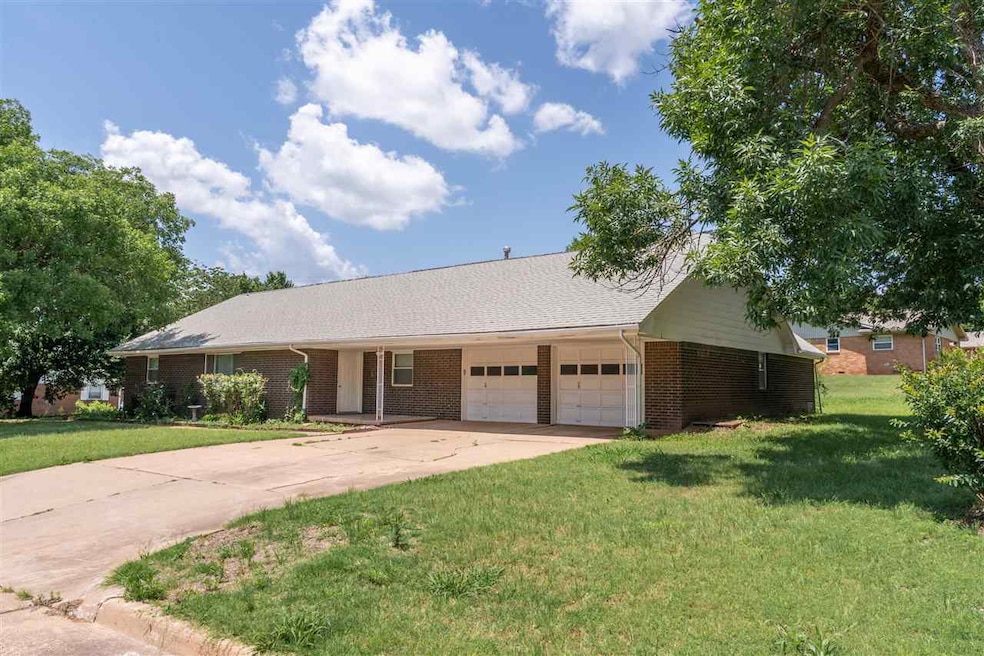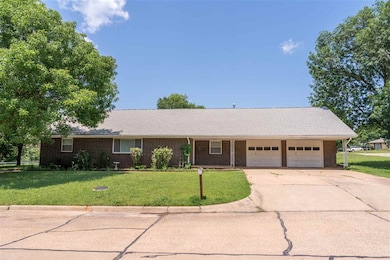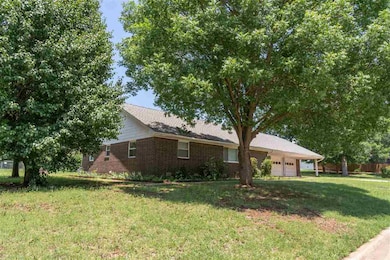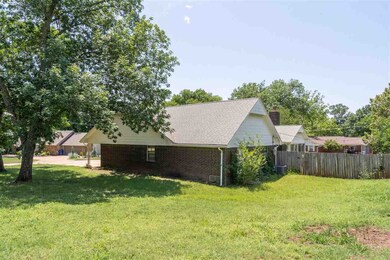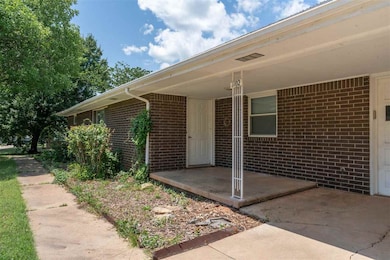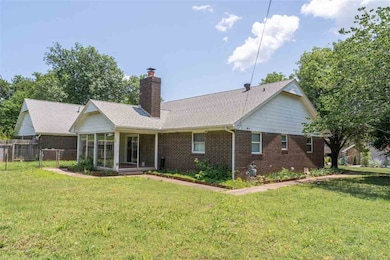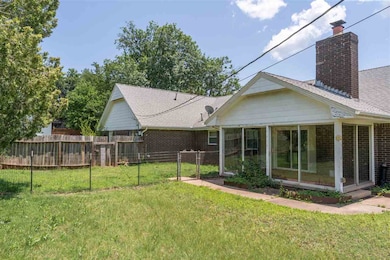
1102 W Osage Dr Stillwater, OK 74075
Highlights
- Fireplace
- 2 Car Attached Garage
- Patio
- Richmond Elementary School Rated A
- Brick Veneer
- 1-Story Property
About This Home
As of August 2025Here is your chance. Great home in an established neighborhood just west of Boomer Lake. This custom-built home has an extra-large garage area, perfect for a workshop, plus a basement and stairs up to a huge, floored attic. Plenty of room for projects and storage. Large front porch plus a sunroom/screened porch room on the back of the house. Inside, the flooring is tile and original hard wood flooring. Pocket doors, large bedrooms, built-ins for linen storage, big closets. Corner lot with a sidewalk all around the house from front door to back porch. What a wonderful neighborhood, walking distance to Sanborn Lake. Stone structure for outdoor grilling in back yard. Kitchen has gas range and a window over the sink to the backyard. Over-sized laundry room. HVAC recently replaced. New electrical panel installed March 2025. Has replacement windows. Selling as-is.
Last Agent to Sell the Property
Fisher Provence, REALTORS License #117678 Listed on: 04/14/2025
Home Details
Home Type
- Single Family
Est. Annual Taxes
- $2,580
Year Built
- Built in 1962
Lot Details
- Lot Dimensions are 135 x 156
- Back Yard Fenced
- Aluminum or Metal Fence
Home Design
- Brick Veneer
- Composition Roof
Interior Spaces
- 1,962 Sq Ft Home
- 1-Story Property
- Fireplace
- Window Treatments
Kitchen
- Range
- Dishwasher
Bedrooms and Bathrooms
- 3 Bedrooms
- 2 Full Bathrooms
Basement
- Partial Basement
- Crawl Space
Parking
- 2 Car Attached Garage
- Garage Door Opener
Outdoor Features
- Patio
- Storm Cellar or Shelter
Utilities
- Forced Air Heating and Cooling System
- Heating System Uses Natural Gas
Ownership History
Purchase Details
Purchase Details
Purchase Details
Similar Homes in Stillwater, OK
Home Values in the Area
Average Home Value in this Area
Purchase History
| Date | Type | Sale Price | Title Company |
|---|---|---|---|
| Deed | -- | None Listed On Document | |
| Warranty Deed | $161,000 | -- | |
| Personal Reps Deed | $90,000 | None Available |
Property History
| Date | Event | Price | Change | Sq Ft Price |
|---|---|---|---|---|
| 08/04/2025 08/04/25 | Sold | $249,000 | 0.0% | $127 / Sq Ft |
| 06/24/2025 06/24/25 | Pending | -- | -- | -- |
| 04/14/2025 04/14/25 | For Sale | $249,000 | -- | $127 / Sq Ft |
Tax History Compared to Growth
Tax History
| Year | Tax Paid | Tax Assessment Tax Assessment Total Assessment is a certain percentage of the fair market value that is determined by local assessors to be the total taxable value of land and additions on the property. | Land | Improvement |
|---|---|---|---|---|
| 2024 | $2,458 | $24,170 | $4,375 | $19,795 |
| 2023 | $2,458 | $23,019 | $4,539 | $18,480 |
| 2022 | $2,219 | $21,922 | $3,788 | $18,134 |
| 2021 | $2,071 | $20,879 | $3,990 | $16,889 |
| 2020 | $2,120 | $21,373 | $3,990 | $17,383 |
| 2019 | $2,165 | $21,374 | $3,990 | $17,384 |
| 2018 | $1,862 | $18,409 | $3,437 | $14,972 |
| 2017 | $1,771 | $17,532 | $3,990 | $13,542 |
| 2016 | $1,809 | $17,532 | $3,990 | $13,542 |
| 2015 | $1,834 | $17,532 | $3,990 | $13,542 |
| 2014 | $1,825 | $17,296 | $3,823 | $13,473 |
Agents Affiliated with this Home
-

Seller's Agent in 2025
Page Provence
Fisher Provence, REALTORS
(405) 612-1212
260 Total Sales
-

Buyer's Agent in 2025
Beth Peterson
RE/MAX
(405) 880-4370
214 Total Sales
Map
Source: Stillwater Board of REALTORS®
MLS Number: 131812
APN: 600020194
- 901 W Osage Dr
- 924 W Lakeridge Ave
- 1117 W Liberty Ave
- 1107 W Thomas Ave
- 903 Parkway Dr
- 914 W Preston Ave
- 3135 N Madison Ct
- 703 W Hillcrest Ave
- 1199 W Airport Rd
- 728 W Lakeshore Dr
- 724 W Lakeshore Dr
- 2816 N Crescent Dr
- 117 E Lakehurst Dr
- 723 W Cherokee Ave
- 823 Ranch Ave
- 0000 N Washington St
- 1805 N Crescent Dr
- 1310 N Washington St
- 315 E Thomas Ave
- 11 N Washington St
