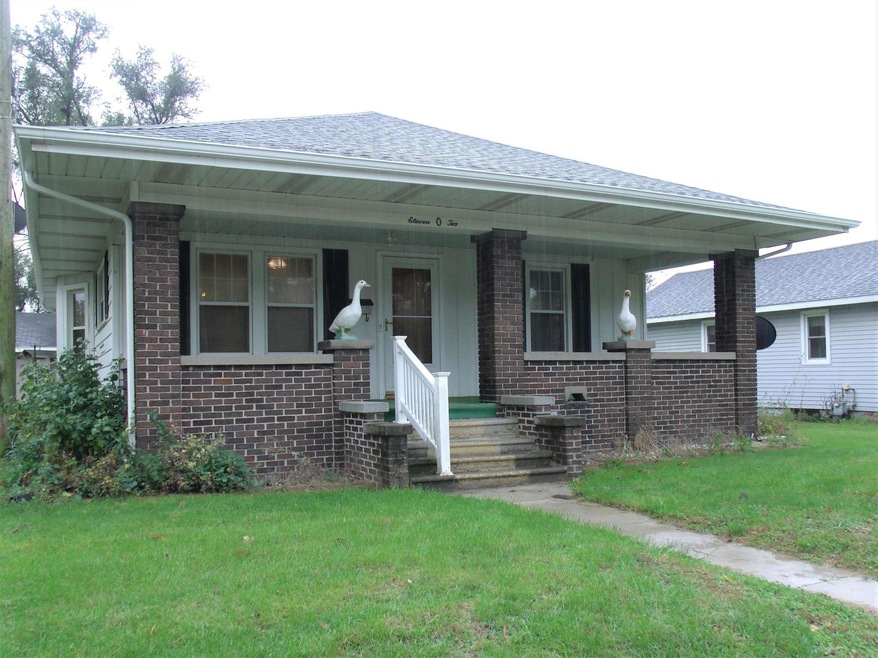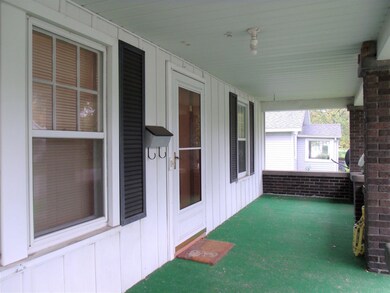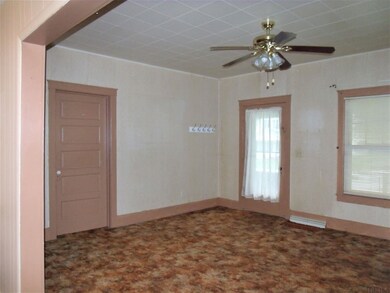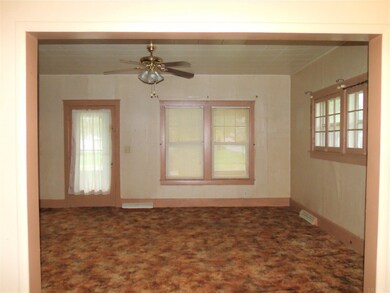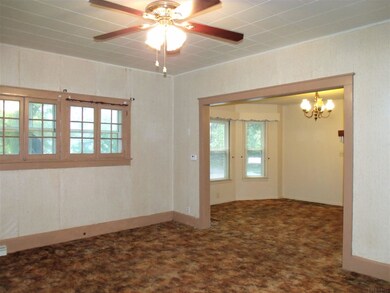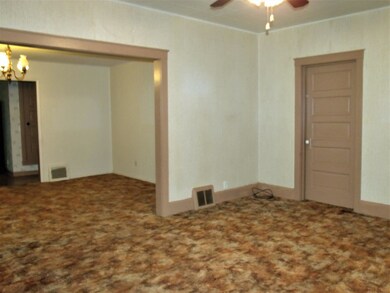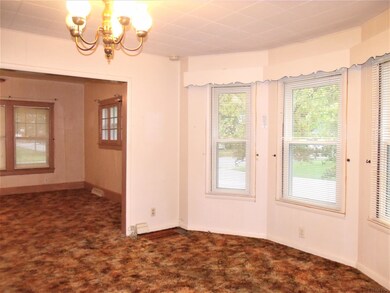
1102 W Wilkinson St Goshen, IN 46528
Highlights
- Corner Lot
- Formal Dining Room
- Storm Windows
- Enclosed patio or porch
- 2 Car Detached Garage
- 1-Story Property
About This Home
As of December 2021Multiple offers, please submit all offers by 2:30 10/28. New roof (house & garage) in 2021, several newer windows, new front cement walkway, newer garage doors, newer refrigerator, carpets just cleaned, sewer pipes were recently cleaned out. 3 bedroom; one bedroom was converted into the main level laundry and could easily be switched back. 2 car garage leading to the back entrance door that opens into 8x5 mud room for all your shoes and coats. 14 x 27 room in the basement has knotty pine walls and could be finished as a rec room. Large front porch, and nice corner lot. With a few updates this will be a great place to call home.
Last Agent to Sell the Property
Berkshire Hathaway HomeServices Goshen Listed on: 10/25/2021

Home Details
Home Type
- Single Family
Est. Annual Taxes
- $1,001
Year Built
- Built in 1920
Lot Details
- 7,841 Sq Ft Lot
- Lot Dimensions are 50x60
- Corner Lot
Parking
- 2 Car Detached Garage
Home Design
- Shingle Roof
- Vinyl Construction Material
Interior Spaces
- 1-Story Property
- Formal Dining Room
- Basement Fills Entire Space Under The House
- Washer and Electric Dryer Hookup
Bedrooms and Bathrooms
- 3 Bedrooms
- Split Bedroom Floorplan
- 1 Full Bathroom
Home Security
- Storm Windows
- Storm Doors
Outdoor Features
- Enclosed patio or porch
Schools
- West Goshen Elementary School
- Goshen Middle School
- Goshen High School
Utilities
- Forced Air Heating System
- Heating System Uses Gas
Listing and Financial Details
- Assessor Parcel Number 20-11-08-282-004.000-015
Ownership History
Purchase Details
Home Financials for this Owner
Home Financials are based on the most recent Mortgage that was taken out on this home.Purchase Details
Home Financials for this Owner
Home Financials are based on the most recent Mortgage that was taken out on this home.Purchase Details
Similar Homes in Goshen, IN
Home Values in the Area
Average Home Value in this Area
Purchase History
| Date | Type | Sale Price | Title Company |
|---|---|---|---|
| Executors Deed | $250,000 | None Available | |
| Trustee Deed | -- | Title Resource Title Agency | |
| Interfamily Deed Transfer | -- | None Available | |
| Interfamily Deed Transfer | -- | None Available |
Mortgage History
| Date | Status | Loan Amount | Loan Type |
|---|---|---|---|
| Open | $118,750 | New Conventional | |
| Previous Owner | $80,750 | New Conventional |
Property History
| Date | Event | Price | Change | Sq Ft Price |
|---|---|---|---|---|
| 12/01/2021 12/01/21 | Sold | $125,000 | +0.1% | $115 / Sq Ft |
| 10/28/2021 10/28/21 | Pending | -- | -- | -- |
| 10/25/2021 10/25/21 | For Sale | $124,900 | +46.9% | $115 / Sq Ft |
| 09/23/2016 09/23/16 | Sold | $85,000 | -12.8% | $80 / Sq Ft |
| 08/27/2016 08/27/16 | Pending | -- | -- | -- |
| 08/10/2016 08/10/16 | For Sale | $97,500 | -- | $92 / Sq Ft |
Tax History Compared to Growth
Tax History
| Year | Tax Paid | Tax Assessment Tax Assessment Total Assessment is a certain percentage of the fair market value that is determined by local assessors to be the total taxable value of land and additions on the property. | Land | Improvement |
|---|---|---|---|---|
| 2024 | $1,453 | $144,800 | $21,100 | $123,700 |
| 2022 | $986 | $108,000 | $21,100 | $86,900 |
| 2021 | $1,094 | $97,700 | $21,100 | $76,600 |
| 2020 | $1,001 | $92,700 | $21,100 | $71,600 |
| 2019 | $833 | $86,100 | $21,100 | $65,000 |
| 2018 | $634 | $77,600 | $21,100 | $56,500 |
| 2017 | $574 | $73,600 | $21,100 | $52,500 |
| 2016 | $301 | $76,800 | $21,100 | $55,700 |
| 2014 | $238 | $73,500 | $21,100 | $52,400 |
| 2013 | $254 | $73,500 | $21,100 | $52,400 |
Agents Affiliated with this Home
-

Seller's Agent in 2021
Pam French
Berkshire Hathaway HomeServices Goshen
(574) 534-1010
130 Total Sales
-

Buyer's Agent in 2021
Lucinda Lowe
Berkshire Hathaway HomeServices Elkhart
(574) 333-7277
45 Total Sales
-
W
Seller's Agent in 2016
Wilbur Klopfenstein
Berkshire Hathaway HomeServices Goshen
Map
Source: Indiana Regional MLS
MLS Number: 202144759
APN: 20-11-08-282-004.000-015
- 123 Huron St
- 1202 W Lincoln Ave
- 801 W Lincoln Ave
- 404 Kansas Dr
- 1301 Prairie Ave
- 0 W Clinton St
- 412 Queen St
- 1715 Oatfield Ln
- 123 S 3rd St
- 509 Janewood Ct
- 60867 Indiana 15
- 319 N 5th St
- 1805 Amberwood Dr
- VL N Main St
- 1817 Amberwood Dr
- 0 Johnston St
- 205 N Constitution Ave
- 109 Greenway Dr
- 605 N 7th St
- 215 S 7th St
