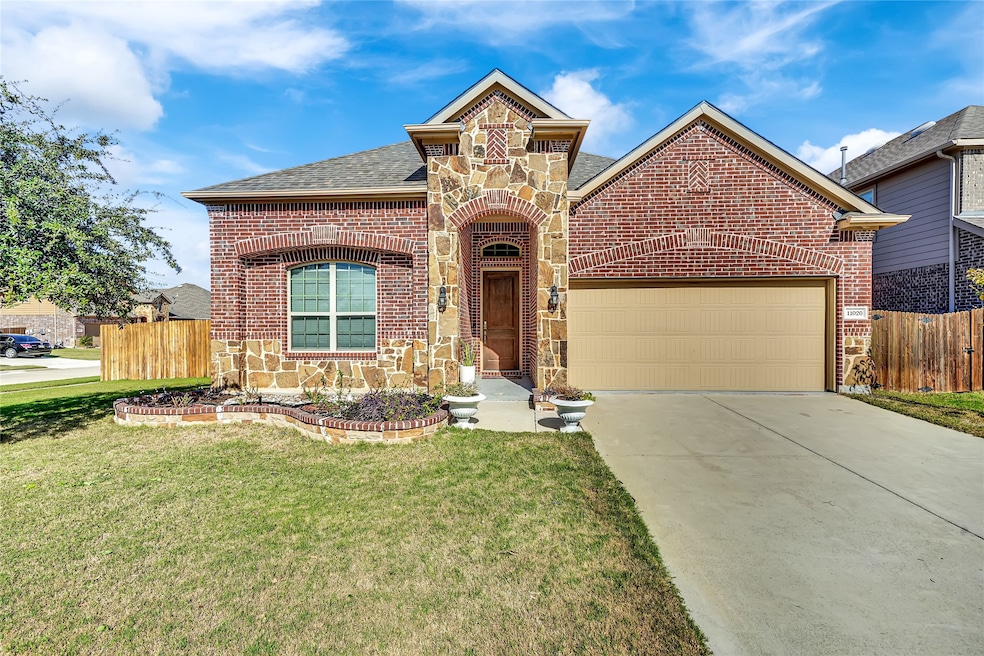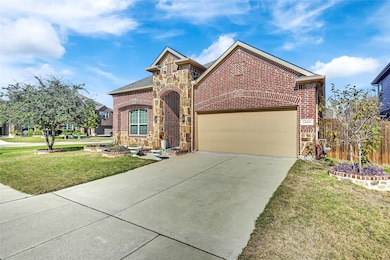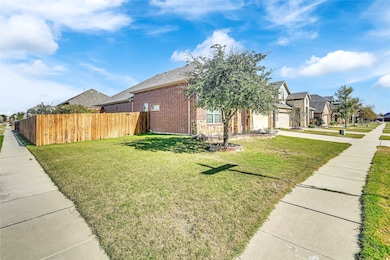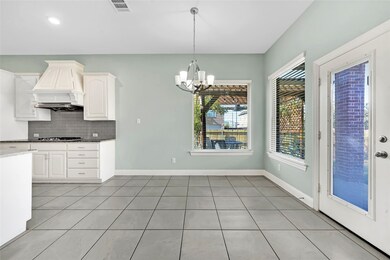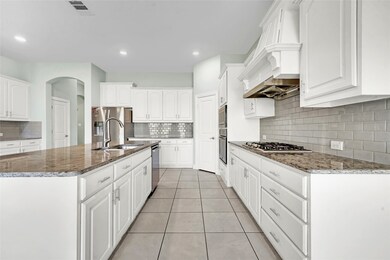11020 Aransas Pass Place McKinney, TX 75071
Westridge NeighborhoodHighlights
- Open Floorplan
- 2 Car Attached Garage
- Gas Fireplace
- Jim & Betty Hughes Elementary School Rated A
- 1-Story Property
About This Home
Welcome to a beautiful, well-maintained home nestled on a quiet oversized corner lot! This 4-bedroom, 3 bath home offers an open, inviting floor plan with stunning tiles flooring and abundant natural light throughout. The thoughtfully designed kitchen features a breakfast bar, stainless steel appliances, pantry closet, ample counter space, and great flow to the dining and living areas — ideal for everyday living and entertaining. The spacious primary suite has an ensuite bath with dual sinks, jetted tub, walk-in shower, and large cedar walk-in closet. The expansive backyard with sprinkler system offers plenty of room for a pool, outdoor kitchen, playground and more. The Tenant and Tenant’s agent are responsible to verify schools and measurements
Listing Agent
Realty Firm Global, PLLC Brokerage Phone: 469-536-9906 License #0755680 Listed on: 11/25/2025
Home Details
Home Type
- Single Family
Est. Annual Taxes
- $9,119
Year Built
- Built in 2018
HOA Fees
- $57 Monthly HOA Fees
Parking
- 2 Car Attached Garage
- Multiple Garage Doors
- Garage Door Opener
Interior Spaces
- 2,036 Sq Ft Home
- 1-Story Property
- Open Floorplan
- Gas Fireplace
- Family Room with Fireplace
Kitchen
- Dishwasher
- Disposal
Bedrooms and Bathrooms
- 4 Bedrooms
- 3 Full Bathrooms
Schools
- Jim And Betty Hughes Elementary School
- Rock Hill High School
Additional Features
- 7,928 Sq Ft Lot
- Cable TV Available
Listing and Financial Details
- Residential Lease
- Property Available on 11/25/25
- Tenant pays for all utilities
- Legal Lot and Block 20 / B
- Assessor Parcel Number R1160500B02001
Community Details
Overview
- Association fees include management, ground maintenance
- The Highlands At Westridge Association
- Highlands At Westridge Ph 9, The Subdivision
Pet Policy
- Breed Restrictions
Map
Source: North Texas Real Estate Information Systems (NTREIS)
MLS Number: 21120178
APN: R-11605-00B-0200-1
- 10920 Calvert Place
- 821 Beeville Ct
- 924 Blanco Ln
- 10713 Fort Stockton Place
- 10713 Parnell Dr
- 1400 Taylor Ln
- 11800 Beckton St
- 11717 Beckton St
- 312 Fisk Ln
- 11804 Raeburn Ct
- 16284 Sage Crest Dr
- 15202 Reunion Dr
- 301 Harcourt Ave
- 12172 Crystal Springs Ln
- 816 Granite Shoals Dr
- 12056 Cotton Field Rd
- 11916 Presario Rd
- 12426 Dove Chase Ln
- 12054 Willow Manor Ln
- 409 Rustic Oak Ln
- 1104 Paluxy Ln
- 10617 Fort Davis Place
- 12020 Tobosa Cir
- 11800 Beckton St
- 312 Fisk Ln
- 12172 Crystal Springs Ln
- 212 Whitman Dr
- 401 S Coit Rd
- 11521 Skylor Ave
- 201 Whitman Dr
- 217 Rugby Ln
- 525 Rustic Oak Ln
- 204 Brazoria Ln
- 1804 Abbeygale Dr
- 10337 Pear Valley Rd
- 10120 Long Branch Dr
- 10625 Musketball Place
- 16485 Red Wood Cir N
- 14513 Shady Grove Ln
- 10305 Hidden Haven Dr
