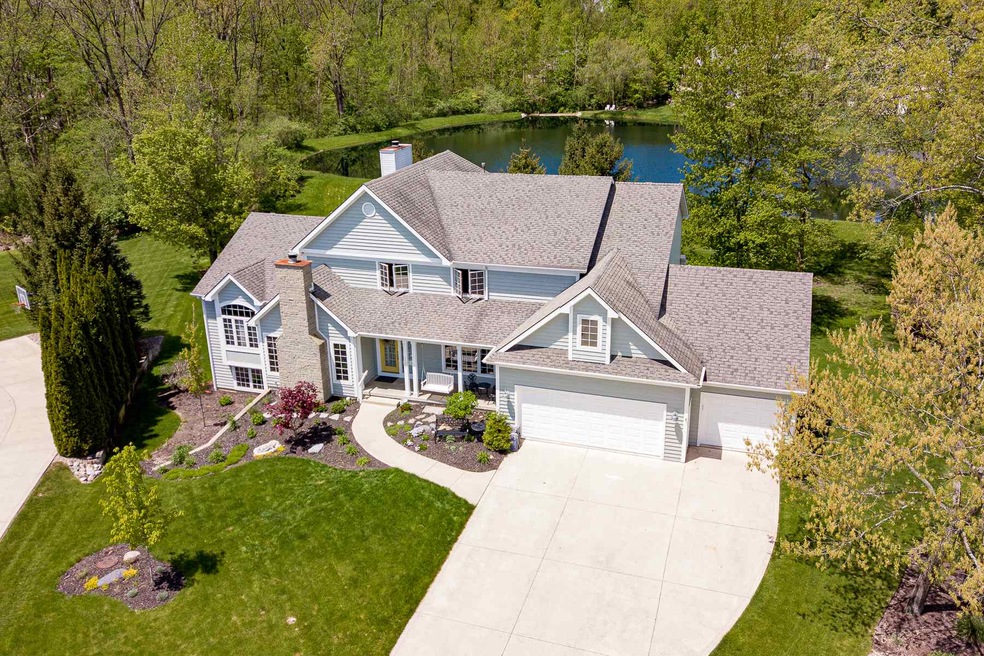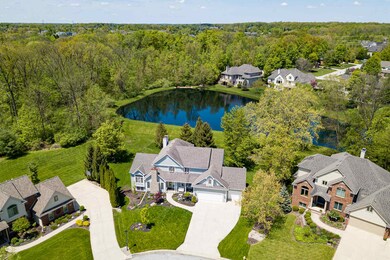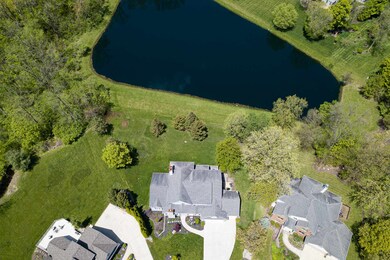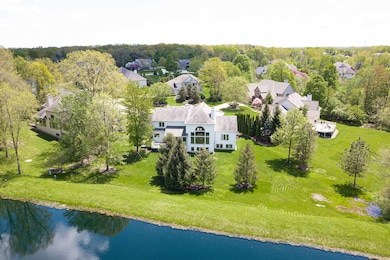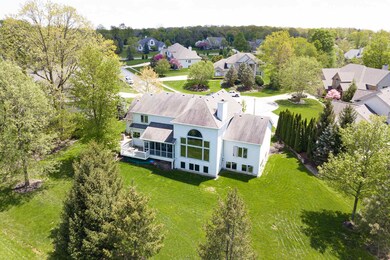
11020 Bittersweet Lake Ct Fort Wayne, IN 46814
Southwest Fort Wayne NeighborhoodHighlights
- Primary Bedroom Suite
- Waterfront
- Living Room with Fireplace
- Summit Middle School Rated A-
- Open Floorplan
- Lake, Pond or Stream
About This Home
As of June 2019Located in the charming Bittersweet Lakes neighborhood sits a stunning 4 bedroom, 4.5 bathroom home. This home had fresh landscaping and exterior paint in 2018 and is also ideally situated at the end of a cul-de-sac – just a short walk from the neighborhood pool. On the main level you’ll find beautiful engineered hardwood floors, private master suite, an office/den with fireplace, a screened-in porch with backyard views of the pond and woods. In 2018, the open concept kitchen was remodeled with quartzite counters, new range, dishwasher, beverage center, refreshed and additional cabinet space, and an added large picture window over the kitchen sink to enjoy the fabulous view. Upstairs you’ll find the three additional bedrooms – two sharing a jack and jill bathroom and the other with its own ensuite. The daylight lower level has an office/potential theater area, additional cabinet storage, and plenty of space to make it your own. Home details: all appliances including washer and dryer stay, televisions in great room and master bedroom stay, added Nest and smart switches on lower level, new light fixtures, added reverse osmosis, gas line heater in garage, and invisible fence remains.
Home Details
Home Type
- Single Family
Est. Annual Taxes
- $4,348
Year Built
- Built in 1996
Lot Details
- 0.52 Acre Lot
- Lot Dimensions are 122x186
- Waterfront
- Backs to Open Ground
- Level Lot
HOA Fees
- $42 Monthly HOA Fees
Parking
- 3 Car Attached Garage
- Garage Door Opener
- Driveway
- Off-Street Parking
Home Design
- Shingle Roof
- Cedar
- Vinyl Construction Material
Interior Spaces
- 2-Story Property
- Open Floorplan
- Ceiling Fan
- Living Room with Fireplace
- 2 Fireplaces
- Screened Porch
- Disposal
- Gas And Electric Dryer Hookup
Bedrooms and Bathrooms
- 4 Bedrooms
- Primary Bedroom Suite
- Whirlpool Bathtub
- Garden Bath
Finished Basement
- Sump Pump
- 1 Bathroom in Basement
- Natural lighting in basement
Outdoor Features
- Sun Deck
- Lake, Pond or Stream
Location
- Suburban Location
Schools
- Lafayette Meadow Elementary School
- Summit Middle School
- Homestead High School
Utilities
- Forced Air Heating and Cooling System
- Heating System Uses Gas
Listing and Financial Details
- Assessor Parcel Number 02-11-28-277-006.000-075
Community Details
Overview
- Bittersweet Lakes Subdivision
Recreation
- Community Pool
Ownership History
Purchase Details
Home Financials for this Owner
Home Financials are based on the most recent Mortgage that was taken out on this home.Purchase Details
Home Financials for this Owner
Home Financials are based on the most recent Mortgage that was taken out on this home.Purchase Details
Home Financials for this Owner
Home Financials are based on the most recent Mortgage that was taken out on this home.Purchase Details
Home Financials for this Owner
Home Financials are based on the most recent Mortgage that was taken out on this home.Purchase Details
Home Financials for this Owner
Home Financials are based on the most recent Mortgage that was taken out on this home.Purchase Details
Home Financials for this Owner
Home Financials are based on the most recent Mortgage that was taken out on this home.Similar Homes in Fort Wayne, IN
Home Values in the Area
Average Home Value in this Area
Purchase History
| Date | Type | Sale Price | Title Company |
|---|---|---|---|
| Warranty Deed | -- | None Available | |
| Warranty Deed | -- | Metropolitan Title Of Indian | |
| Warranty Deed | -- | Metropolitan Title Of Indian | |
| Warranty Deed | -- | None Available | |
| Warranty Deed | -- | Lawyers Title | |
| Warranty Deed | -- | -- |
Mortgage History
| Date | Status | Loan Amount | Loan Type |
|---|---|---|---|
| Open | $395,000 | New Conventional | |
| Closed | $399,000 | No Value Available | |
| Previous Owner | $426,695 | No Value Available | |
| Previous Owner | $310,500 | No Value Available | |
| Previous Owner | $315,000 | New Conventional | |
| Previous Owner | $380,625 | No Value Available | |
| Previous Owner | $340,000 | Fannie Mae Freddie Mac | |
| Previous Owner | $316,000 | No Value Available |
Property History
| Date | Event | Price | Change | Sq Ft Price |
|---|---|---|---|---|
| 06/28/2019 06/28/19 | Sold | $420,000 | 0.0% | $91 / Sq Ft |
| 05/27/2019 05/27/19 | Pending | -- | -- | -- |
| 05/17/2019 05/17/19 | For Sale | $419,900 | +1.5% | $91 / Sq Ft |
| 12/04/2018 12/04/18 | Sold | $413,500 | 0.0% | $89 / Sq Ft |
| 10/16/2018 10/16/18 | Pending | -- | -- | -- |
| 10/02/2018 10/02/18 | For Sale | $413,500 | +19.9% | $89 / Sq Ft |
| 11/28/2016 11/28/16 | Sold | $345,000 | -1.4% | $75 / Sq Ft |
| 10/25/2016 10/25/16 | Pending | -- | -- | -- |
| 09/30/2016 09/30/16 | For Sale | $349,900 | +2.9% | $76 / Sq Ft |
| 08/14/2014 08/14/14 | Sold | $340,000 | -6.8% | $73 / Sq Ft |
| 07/17/2014 07/17/14 | Pending | -- | -- | -- |
| 02/13/2014 02/13/14 | For Sale | $365,000 | -- | $79 / Sq Ft |
Tax History Compared to Growth
Tax History
| Year | Tax Paid | Tax Assessment Tax Assessment Total Assessment is a certain percentage of the fair market value that is determined by local assessors to be the total taxable value of land and additions on the property. | Land | Improvement |
|---|---|---|---|---|
| 2024 | $5,791 | $565,100 | $88,800 | $476,300 |
| 2022 | $5,380 | $494,600 | $73,900 | $420,700 |
| 2021 | $4,688 | $444,900 | $73,900 | $371,000 |
| 2020 | $4,580 | $433,300 | $73,900 | $359,400 |
| 2019 | $4,306 | $406,200 | $73,900 | $332,300 |
| 2018 | $4,348 | $409,200 | $73,900 | $335,300 |
| 2017 | $7,864 | $371,700 | $73,900 | $297,800 |
| 2016 | $4,105 | $383,400 | $73,900 | $309,500 |
| 2014 | $4,134 | $388,700 | $73,900 | $314,800 |
| 2013 | $4,033 | $377,000 | $73,900 | $303,100 |
Agents Affiliated with this Home
-

Seller's Agent in 2019
Lynn Reecer
Reecer Real Estate Advisors
(260) 434-5750
118 in this area
327 Total Sales
-

Buyer's Agent in 2019
Martin Brandenberger
Coldwell Banker Real Estate Group
(260) 438-4663
33 in this area
159 Total Sales
-

Seller Co-Listing Agent in 2018
Joelle Ruefer
Encore Sotheby's International Realty
(260) 615-9085
22 in this area
76 Total Sales
-

Seller's Agent in 2016
Cindy Bluhm
Mike Thomas Assoc., Inc
(260) 433-6261
52 in this area
117 Total Sales
-

Seller's Agent in 2014
Charla Sheray
Coldwell Banker Real Estate Gr
(260) 437-9914
13 in this area
24 Total Sales
-
L
Buyer's Agent in 2014
Lisa Noneman
Coldwell Banker Real Estate Gr
Map
Source: Indiana Regional MLS
MLS Number: 201919518
APN: 02-11-28-277-006.000-075
- 6215 Shady Creek Ct
- 6719 Dell Loch Way
- 10628 Yorktowne Place
- 10909 Bittersweet Dells Ln
- 6811 Bittersweet Dells Ct
- 11430 Dell Loch Way
- 6322 Eagle Nest Ct
- 6135 Chapel Pines Run
- 6105 Chapel Pines Run
- 10128 Arbor Trail
- 5131 Porta Trail
- 10021 Lanewood Ct
- 5114 Chippewa Ct
- 5830 Balfour Cir
- 7030 Windshire Dr
- 7001 Sweet Gum Ct
- 5002 Buffalo Ct
- 12506 Ivanhoe Ln
- 9525 Ledge Wood Ct
- 9531 Ledge Wood Ct
