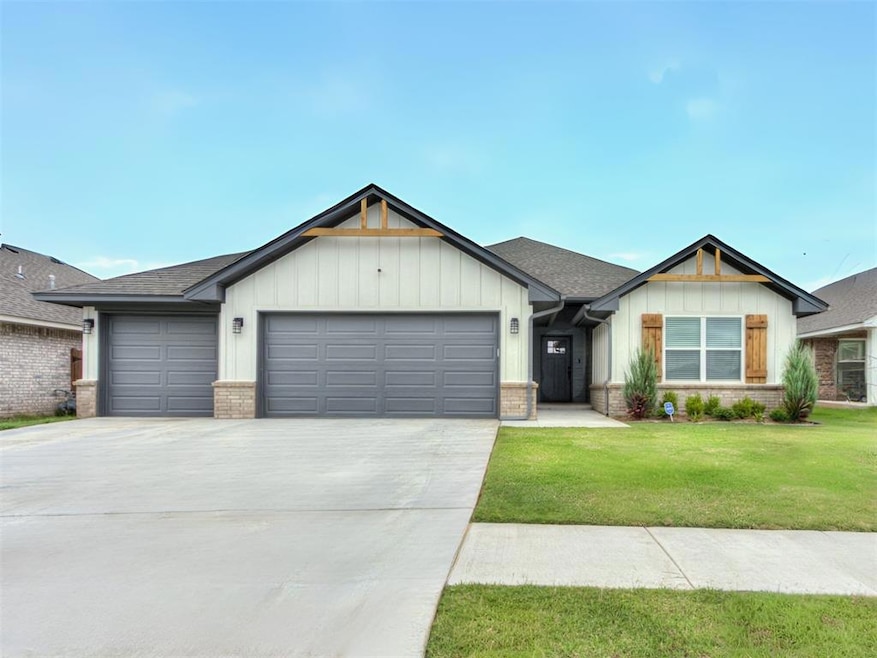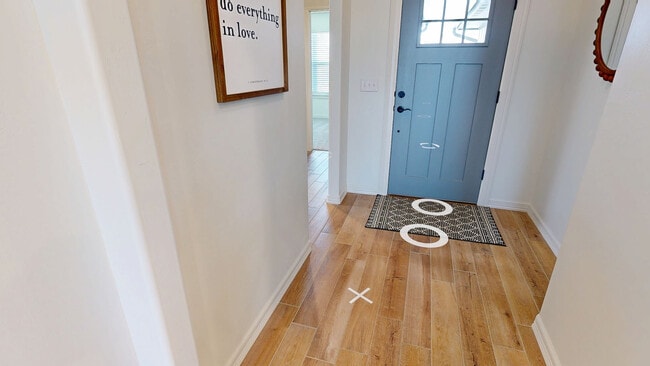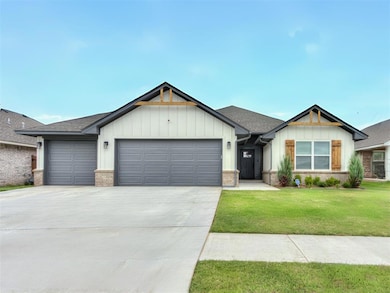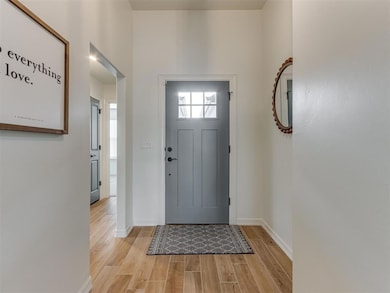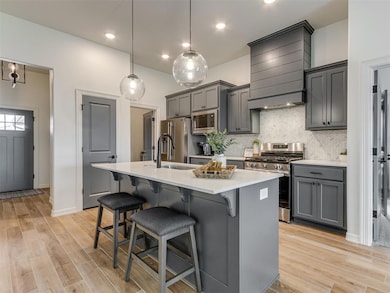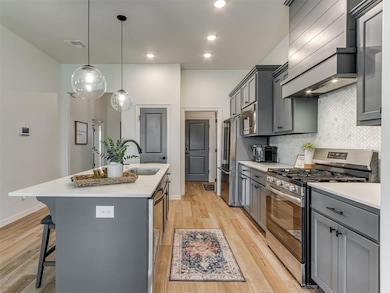
Estimated payment $1,702/month
Highlights
- Craftsman Architecture
- Covered Patio or Porch
- 3 Car Attached Garage
- Central Elementary School Rated A-
- Fireplace
- Interior Lot
About This Home
Welcome to this gorgeous, well-crafted home completed in 2024, located in a beautiful neighborhood. This 3-bedroom, 2-bath home offers modern design and comfort, featuring builder upgrades and timeless style throughout. The open-concept layout offers great flow and generous living spaces, including a large living room with a sleek modern electric fireplace, wood-look tile in the main areas in a perfect wood tone that brings warmth to any modern space, soft carpet in the bedrooms, and modern yet timeless ceramic tile in the bathrooms. A covered back patio provides the perfect spot to enjoy your morning coffee. Designed to impress, the kitchen features a center island perfect for food prep and casual dining, with seating for 2 to 4 depending on stool size; custom maple cabinetry painted a sleek dark gray; quartz countertops; a timeless marble backsplash; stainless steel appliances; a direct vent hood over the gas range; elegant designer lighting; and a generous pantry. The laundry room, conveniently located off the kitchen, features a stylish wood folding table and built-in storage. Retreat to the primary suite, offering a large bedroom, double vanity, frameless glass shower with marble tile, relaxing garden tub, and a spacious walk-in closet. Spacious secondary bedrooms are equally comfortable, and there is easy access to a beautifully appointed hall bath featuring a fully tiled tub surround with a stunning herringbone design. Additional highlights include 2" faux wood blinds, a tankless water heater, a fully fenced backyard with plenty of room to play or garden, and a spacious 3-car garage. Conveniently located near shopping, restaurants, the highway, and the turnpike! Mustang Schools! Schedule your private tour today!
Home Details
Home Type
- Single Family
Est. Annual Taxes
- $75
Year Built
- Built in 2023
Lot Details
- 6,900 Sq Ft Lot
- Interior Lot
HOA Fees
- $33 Monthly HOA Fees
Parking
- 3 Car Attached Garage
- Garage Door Opener
- Driveway
Home Design
- Craftsman Architecture
- Slab Foundation
- Brick Frame
- Composition Roof
Interior Spaces
- 1,625 Sq Ft Home
- 1-Story Property
- Woodwork
- Ceiling Fan
- Fireplace
- Inside Utility
- Laundry Room
- Fire and Smoke Detector
Kitchen
- Gas Oven
- Gas Range
- Free-Standing Range
- Microwave
- Dishwasher
- Disposal
Flooring
- Carpet
- Tile
Bedrooms and Bathrooms
- 3 Bedrooms
- 2 Full Bathrooms
- Soaking Tub
Outdoor Features
- Covered Patio or Porch
Schools
- Riverwood Elementary School
- Canyon Ridge IES Middle School
- Mustang High School
Utilities
- Central Heating and Cooling System
- Tankless Water Heater
- Cable TV Available
Community Details
- Association fees include maintenance common areas
- Mandatory home owners association
Listing and Financial Details
- Legal Lot and Block 3 / 21
Matterport 3D Tour
Floorplan
Map
Home Values in the Area
Average Home Value in this Area
Tax History
| Year | Tax Paid | Tax Assessment Tax Assessment Total Assessment is a certain percentage of the fair market value that is determined by local assessors to be the total taxable value of land and additions on the property. | Land | Improvement |
|---|---|---|---|---|
| 2024 | $75 | $660 | $660 | -- |
| 2023 | $75 | $660 | $660 | $0 |
| 2022 | $76 | $660 | $660 | $0 |
| 2021 | $76 | $660 | $660 | $0 |
Property History
| Date | Event | Price | List to Sale | Price per Sq Ft | Prior Sale |
|---|---|---|---|---|---|
| 08/03/2025 08/03/25 | For Sale | $315,000 | +5.4% | $194 / Sq Ft | |
| 04/26/2024 04/26/24 | Sold | $298,900 | 0.0% | $184 / Sq Ft | View Prior Sale |
| 03/09/2024 03/09/24 | Pending | -- | -- | -- | |
| 12/14/2023 12/14/23 | For Sale | $298,900 | -- | $184 / Sq Ft |
Purchase History
| Date | Type | Sale Price | Title Company |
|---|---|---|---|
| Warranty Deed | $299,000 | Legacy Title | |
| Warranty Deed | $50,000 | Legacy Title Services |
Mortgage History
| Date | Status | Loan Amount | Loan Type |
|---|---|---|---|
| Open | $10,271 | New Conventional | |
| Open | $293,485 | FHA | |
| Previous Owner | $238,638 | Construction |
About the Listing Agent

Passionate Oklahoma City REALTOR® Serving the Metro Area
Shellie, a proud native of Oklahoma City, has been serving the metro area since obtaining her real estate license in 2010. After transitioning from her previous career as an account executive in sales and marketing, where she represented national food brands, she joined Keller Williams. When she experienced the joy of helping others through her passion for real estate, Shellie discovered her true calling and what others say she was
Shellie's Other Listings
Source: MLSOK
MLS Number: 1183900
APN: 090142375
- 10401 NW 33rd St
- 3608 Northover Ridge Dr
- 12033 SW 31st St
- 402 Yukon Ave
- 905 Kouba Dr
- 903 S 3rd St
- 616 Kingston Dr
- 1005 S 3rd St
- 11817 Corie Nicole Ln
- 601 S 8th St
- 709 Queensboro Place
- 705 Yukon Ave
- 428 S 8th St
- 1100 S 1st St
- 11325 SW 34th Terrace
- 740 Kingston Dr
- 744 Kingston Dr
- 300 Willow Place
- 2117 Aminas Way
- 624 Frisco Ridge Rd
- 404 S 2nd St
- 1000 Cornwell Dr Unit 17
- 1000 Cornwell Dr Unit Duplicate of 13
- 1000 Cornwell Dr Unit 11
- 315 Willow Place
- 2117 Aminas Way
- 311 W Vandament Ave
- 11512 NW 97th St
- 11500 NW 97th St
- 1017 Elm Ave Unit B
- 55 N Ranchwood Blvd Unit Studio
- 55 N Ranchwood Blvd Unit 2 Bedroom
- 55 N Ranchwood Blvd Unit 1 Bedroom
- 55 N Ranchwood Blvd
- 3236 Pagoda Pead Dr
- 9920 Rattlesnake Ln
- 1813 Ronald St
- 206 Del Mar Dr
- 805 Arlington Dr
- 916 Coles Creek
