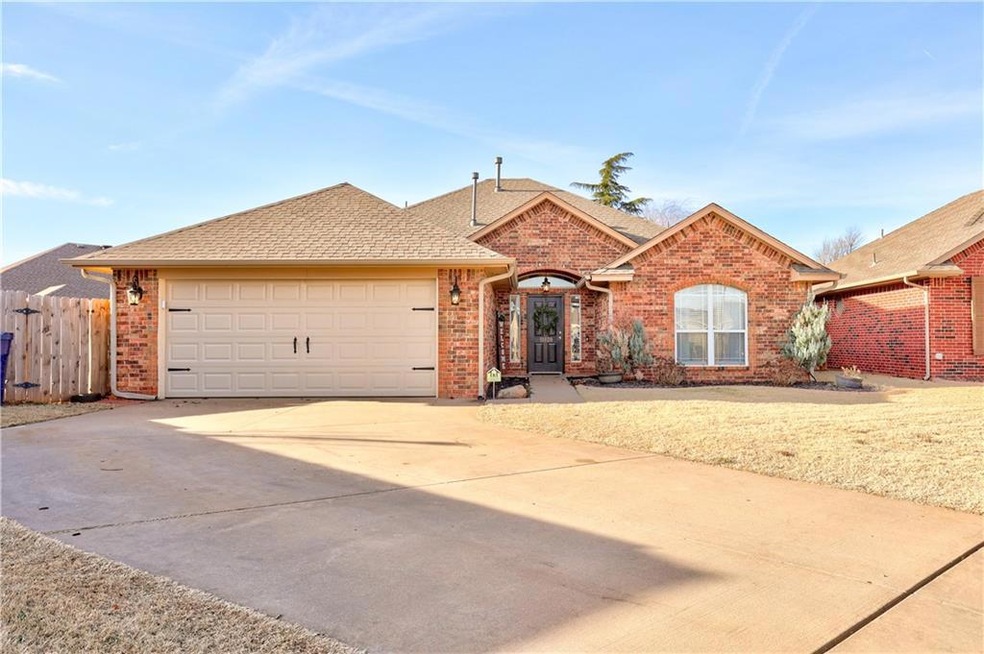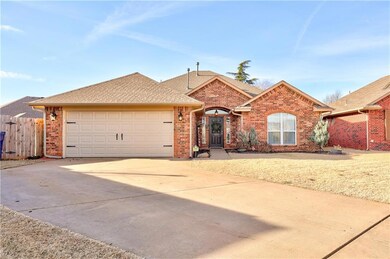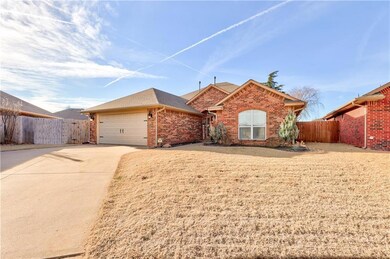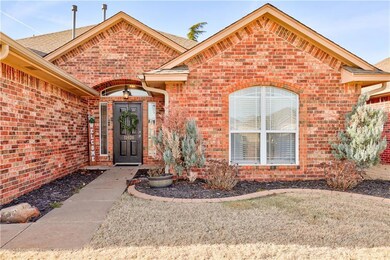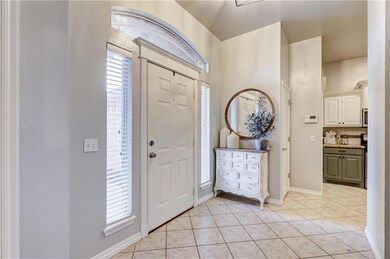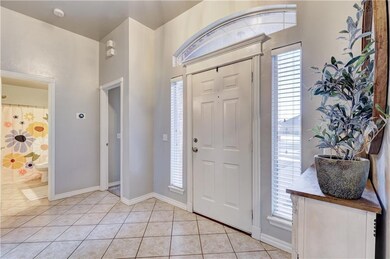
11020 SW 7th Cir Yukon, OK 73099
Mustang Creek NeighborhoodHighlights
- 0.38 Acre Lot
- Traditional Architecture
- Covered patio or porch
- Canyon Ridge Intermediate School Rated A-
- Whirlpool Bathtub
- Cul-De-Sac
About This Home
As of February 2023Charming 3 Bed + 2 Bath home nestled in a Quiet Cul-De-Sac in the Gated Westpointe Community. So many cute updates have been done to this split plan home, including fresh paint throughout, new LVP flooring in the living area, stainless steel appliances, and new light fixtures. Spacious kitchen with granite counter tops and cabinet space galore! Large Living room with gas Fireplace! Great size Primary Bedroom with Large en-suite bathroom with walk in shower, jetted tub and large walk-in closet! Good size Secondary bedrooms. Nice covered Patio for entertaining. In-ground garage Storm shelter. Fun for everyone at the Neighborhood Pool/Play area!
Home Details
Home Type
- Single Family
Est. Annual Taxes
- $2,365
Year Built
- Built in 2004
Lot Details
- 0.38 Acre Lot
- Cul-De-Sac
HOA Fees
- $25 Monthly HOA Fees
Parking
- 2 Car Attached Garage
- Garage Door Opener
- Driveway
Home Design
- Traditional Architecture
- Slab Foundation
- Brick Frame
- Composition Roof
Interior Spaces
- 1,674 Sq Ft Home
- 1-Story Property
- Woodwork
- Gas Log Fireplace
- Inside Utility
- Laundry Room
- Fire and Smoke Detector
Kitchen
- Gas Oven
- Gas Range
- Free-Standing Range
- Microwave
- Dishwasher
Flooring
- Carpet
- Tile
- Vinyl
Bedrooms and Bathrooms
- 3 Bedrooms
- 2 Full Bathrooms
- Whirlpool Bathtub
Outdoor Features
- Covered patio or porch
Schools
- Mustang Creek Elementary School
- Mustang North Middle School
- Mustang High School
Utilities
- Central Heating and Cooling System
- Cable TV Available
Community Details
- Association fees include gated entry, pool
- Mandatory home owners association
Listing and Financial Details
- Legal Lot and Block 28 / 3
Ownership History
Purchase Details
Purchase Details
Home Financials for this Owner
Home Financials are based on the most recent Mortgage that was taken out on this home.Purchase Details
Home Financials for this Owner
Home Financials are based on the most recent Mortgage that was taken out on this home.Purchase Details
Home Financials for this Owner
Home Financials are based on the most recent Mortgage that was taken out on this home.Purchase Details
Home Financials for this Owner
Home Financials are based on the most recent Mortgage that was taken out on this home.Purchase Details
Home Financials for this Owner
Home Financials are based on the most recent Mortgage that was taken out on this home.Purchase Details
Similar Homes in Yukon, OK
Home Values in the Area
Average Home Value in this Area
Purchase History
| Date | Type | Sale Price | Title Company |
|---|---|---|---|
| Quit Claim Deed | -- | -- | |
| Quit Claim Deed | -- | -- | |
| Warranty Deed | $236,000 | First American Title | |
| Warranty Deed | $169,000 | First American Title | |
| Warranty Deed | $158,000 | Ort | |
| Warranty Deed | $150,000 | Ort | |
| Warranty Deed | $126,000 | -- | |
| Warranty Deed | $18,000 | -- |
Mortgage History
| Date | Status | Loan Amount | Loan Type |
|---|---|---|---|
| Previous Owner | $224,200 | New Conventional | |
| Previous Owner | $161,755 | FHA | |
| Previous Owner | $165,840 | FHA | |
| Previous Owner | $161,397 | No Value Available | |
| Previous Owner | $153,122 | No Value Available | |
| Previous Owner | $124,714 | No Value Available |
Property History
| Date | Event | Price | Change | Sq Ft Price |
|---|---|---|---|---|
| 02/10/2023 02/10/23 | Sold | $236,000 | -1.6% | $141 / Sq Ft |
| 01/11/2023 01/11/23 | Pending | -- | -- | -- |
| 01/11/2023 01/11/23 | For Sale | $239,900 | +42.0% | $143 / Sq Ft |
| 05/16/2019 05/16/19 | Sold | $168,900 | 0.0% | $101 / Sq Ft |
| 03/14/2019 03/14/19 | Pending | -- | -- | -- |
| 03/12/2019 03/12/19 | For Sale | $168,900 | +12.7% | $101 / Sq Ft |
| 06/04/2013 06/04/13 | Sold | $149,900 | 0.0% | $90 / Sq Ft |
| 04/22/2013 04/22/13 | Pending | -- | -- | -- |
| 04/17/2013 04/17/13 | For Sale | $149,900 | -- | $90 / Sq Ft |
Tax History Compared to Growth
Tax History
| Year | Tax Paid | Tax Assessment Tax Assessment Total Assessment is a certain percentage of the fair market value that is determined by local assessors to be the total taxable value of land and additions on the property. | Land | Improvement |
|---|---|---|---|---|
| 2024 | $2,365 | $27,601 | $2,100 | $25,501 |
| 2023 | $2,365 | $20,883 | $2,100 | $18,783 |
| 2022 | $2,286 | $19,889 | $2,100 | $17,789 |
| 2021 | $2,169 | $18,942 | $2,100 | $16,842 |
| 2020 | $2,087 | $18,040 | $2,100 | $15,940 |
| 2019 | $1,939 | $16,781 | $2,100 | $14,681 |
| 2018 | $2,085 | $17,714 | $2,100 | $15,614 |
| 2017 | $2,058 | $17,714 | $2,100 | $15,614 |
| 2016 | $2,140 | $18,468 | $2,100 | $16,368 |
| 2015 | $1,940 | $17,447 | $2,100 | $15,347 |
| 2014 | $1,940 | $16,616 | $2,100 | $14,516 |
Agents Affiliated with this Home
-
L
Seller's Agent in 2023
Lynsey Nunez
Chamberlain Realty LLC
(405) 414-8077
1 in this area
28 Total Sales
-

Buyer's Agent in 2023
Blake Shelton
Keller Williams Realty Elite
(405) 948-7500
2 in this area
164 Total Sales
-
C
Seller's Agent in 2019
Christopher Gee
Epic Real Estate
-

Seller Co-Listing Agent in 2019
Caleb Roberts
Horizon Realty
(405) 919-6626
3 in this area
117 Total Sales
-

Buyer's Agent in 2019
Nicole Woodson
Keller Williams Realty Elite
(405) 816-0046
10 in this area
397 Total Sales
-

Buyer Co-Listing Agent in 2019
Lesley Ballinger
Keller Williams Realty Elite
(405) 401-5994
10 in this area
402 Total Sales
Map
Source: MLSOK
MLS Number: 1044406
APN: 090095658
- 11100 SW 8th St
- 9900 Ruger Rd
- 9600 Sultans Water Way
- 11440 SW 11th St
- 1024 Westridge Dr
- 700 S Willowood Dr
- 11604 SW 9th St
- 728 Westglen Dr
- 11605 SW 12th St
- 1001 Hyacinth Hollow Dr
- 11620 SW 12th St
- 11601 SW 14th St
- 1500 Stirrup Way
- 11609 SW 14th St
- 11617 SW 14th St
- 10428 Fairfax Ln
- 11600 SW 15th Terrace
- 12616 NW 4th St
- 12608 NW 4th St
- 12717 NW 2nd Terrace
