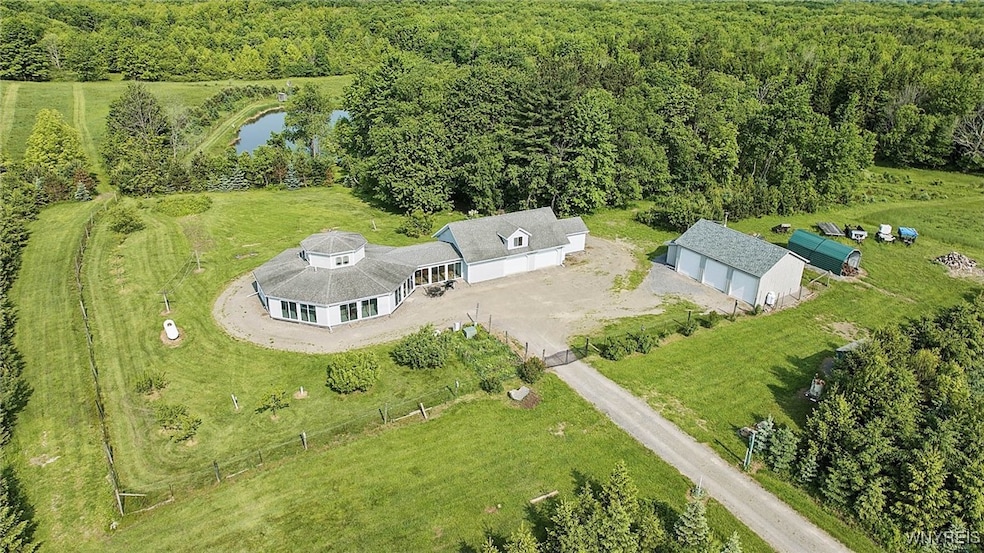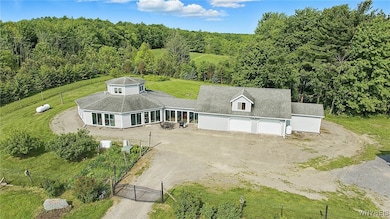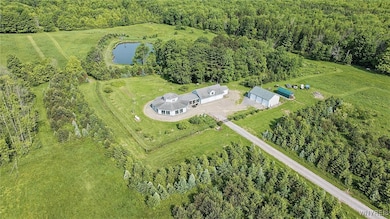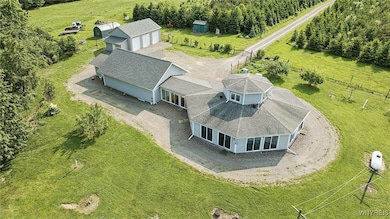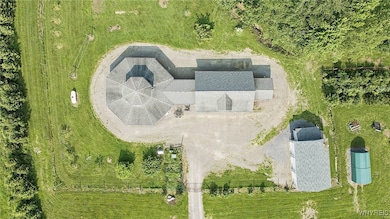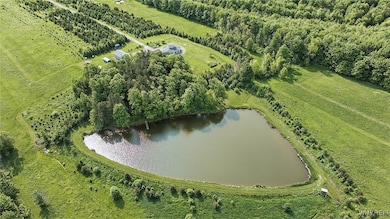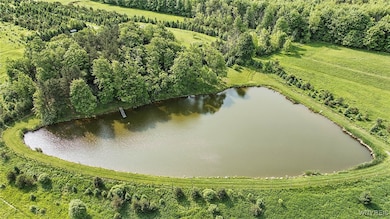
$439,900
- 3 Beds
- 2 Baths
- 1,624 Sq Ft
- 860 Mammot Rd
- Alden, NY
Welcome to your private retreat! An incredible tree-lined driveway leads to this exceptional property, unveiling 10 acres of pure tranquility. This beautifully updated, open-concept home features a gourmet kitchen and spacious living areas designed for both comfort and style. The luxurious 400 sq ft primary bedroom is a true sanctuary, offering panoramic views of the surrounding landscape that
Richard Glogowski Keller Williams Realty WNY
