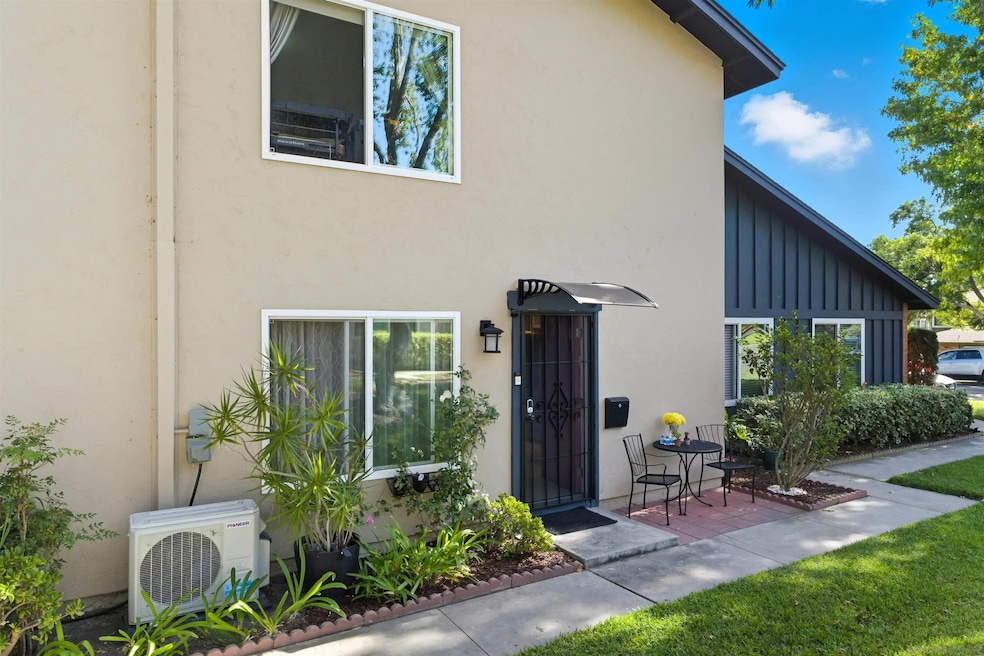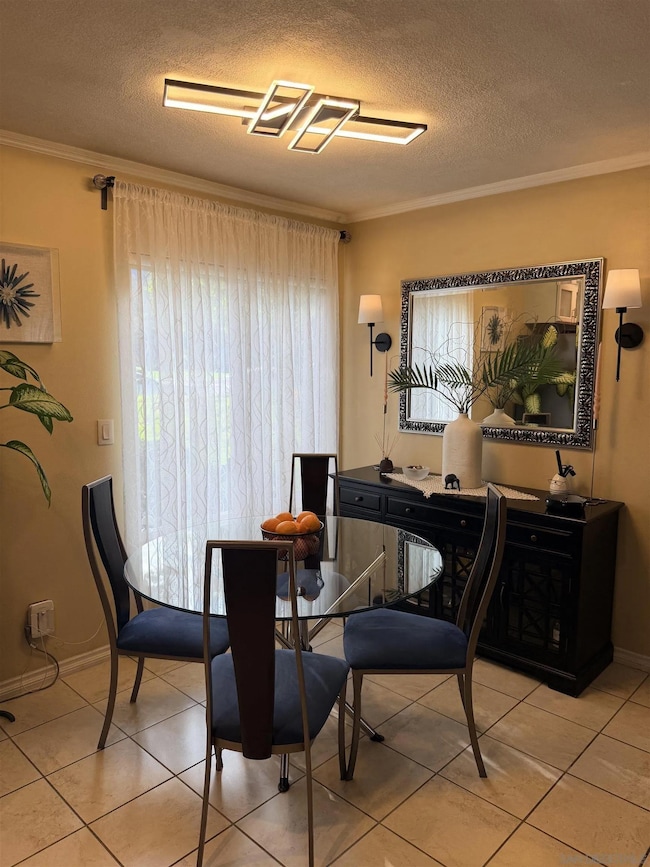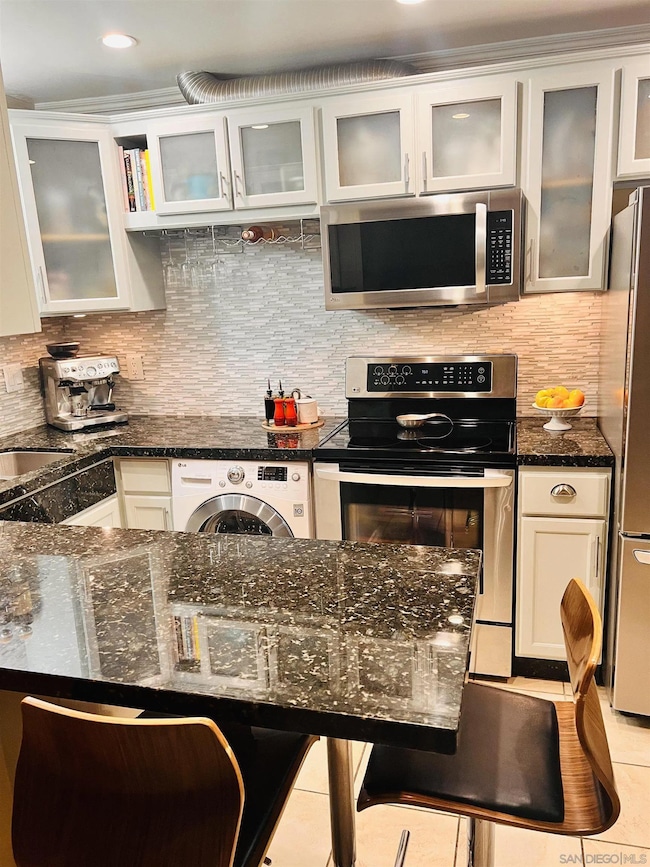11020 Via Parma San Diego, CA 92129
Rancho Peñasquitos NeighborhoodEstimated payment $3,452/month
Highlights
- 223,972 Sq Ft lot
- Dual Staircase
- Wood Flooring
- Los Penasquitos Elementary School Rated A+
- Contemporary Architecture
- Community Pool
About This Home
This bright unit is nested in a peaceful green landscaped cul-de-sac open space, with its own very pleasant breezy micro-climate coming from the ocean. Spectacular mountain views. Easy access to I-15 and I-56 which takes you for just minutes to the breathtaking Del Mar beaches and sunsets. You are conveniently close to shopping, dining, entertainment and more. Located in the award-winning top-rated Poway Unified School District. Spacious living area flows smoothly into a modern kitchen with granite countertops and custom wooden cabinetry. Stairs are equipped with hickory hardwood and the second floor features 2 generously sized bedrooms with laminate and 1 gorgeously remodeled with Italian tile bathroom. In the era where energy efficiency is a critical item, mentioning that this home was purposely buildup to have natural airflow throughout carefully laid-out floorpans is important. In this outline, an ultra efficient Pioneer mini split AC/Heater system is conditioning all the spaces well with a unit in the living room and one in a bedroom. This modern residence comes with a Ring Video doorbell which enables to manage your home security remotely from your phone; Honeywell lock that is also controlled remotely to lock/unlock via an app; LED lighting and fixtures throughout. Newly installed dual vinyl windows that contribute to the energy efficiency and comfort as well. Most furniture and appliances are included (ask seller’s agent for detail).
Property Details
Home Type
- Condominium
Est. Annual Taxes
- $2,072
Year Built
- Built in 1971
Lot Details
- Open Space
- Cul-De-Sac
- Landscaped
- Front Yard Sprinklers
HOA Fees
- $400 Monthly HOA Fees
Parking
- 1 Car Detached Garage
Home Design
- Contemporary Architecture
- Entry on the 1st floor
- Turnkey
- Asphalt Roof
- Stucco
Interior Spaces
- 924 Sq Ft Home
- 2-Story Property
- Dual Staircase
Kitchen
- Electric Oven
- Electric Range
- Microwave
- Water Line To Refrigerator
- Disposal
Flooring
- Wood
- Laminate
- Tile
Bedrooms and Bathrooms
- 2 Bedrooms
- Bidet
- Shower Only
Utilities
- Zoned Heating and Cooling
- Heating System Uses Natural Gas
- Gravity Heating System
- Natural Gas Connected
- Gas Water Heater
- Water Purifier
- Cable TV Available
Community Details
Overview
- Association fees include common area maintenance, exterior (landscaping), exterior bldg maintenance, limited insurance, roof maintenance, sewer, termite, trash pickup, water, pest control
- 4 Units
- Peñasquitos Villas I & II Association
- Penasquitos Villas Community
- Rancho Penasquitos Subdivision
Recreation
- Community Pool
Pet Policy
- Pets Allowed
Map
Home Values in the Area
Average Home Value in this Area
Tax History
| Year | Tax Paid | Tax Assessment Tax Assessment Total Assessment is a certain percentage of the fair market value that is determined by local assessors to be the total taxable value of land and additions on the property. | Land | Improvement |
|---|---|---|---|---|
| 2025 | $2,072 | $190,408 | $76,838 | $113,570 |
| 2024 | $2,072 | $186,676 | $75,332 | $111,344 |
| 2023 | $2,025 | $183,016 | $73,855 | $109,161 |
| 2022 | $1,989 | $179,428 | $72,407 | $107,021 |
| 2021 | $1,961 | $175,911 | $70,988 | $104,923 |
| 2020 | $1,934 | $174,109 | $70,261 | $103,848 |
| 2019 | $1,883 | $170,696 | $68,884 | $101,812 |
| 2018 | $1,829 | $167,350 | $67,534 | $99,816 |
| 2017 | $1,779 | $164,069 | $66,210 | $97,859 |
| 2016 | $1,740 | $160,853 | $64,912 | $95,941 |
| 2015 | $1,714 | $158,437 | $63,937 | $94,500 |
| 2014 | $1,688 | $155,334 | $62,685 | $92,649 |
Property History
| Date | Event | Price | List to Sale | Price per Sq Ft |
|---|---|---|---|---|
| 11/18/2025 11/18/25 | Price Changed | $549,000 | -2.0% | $594 / Sq Ft |
| 10/29/2025 10/29/25 | Price Changed | $560,000 | -0.9% | $606 / Sq Ft |
| 09/25/2025 09/25/25 | For Sale | $565,000 | -- | $611 / Sq Ft |
Purchase History
| Date | Type | Sale Price | Title Company |
|---|---|---|---|
| Interfamily Deed Transfer | -- | Fidelity Natl Ttl San Diego | |
| Interfamily Deed Transfer | -- | None Available | |
| Interfamily Deed Transfer | -- | Fidelity National Title Co | |
| Grant Deed | $124,000 | First American Title Ins Co |
Mortgage History
| Date | Status | Loan Amount | Loan Type |
|---|---|---|---|
| Open | $205,000 | New Conventional | |
| Closed | $177,000 | New Conventional | |
| Closed | $99,100 | Purchase Money Mortgage | |
| Closed | $24,700 | No Value Available |
Source: San Diego MLS
MLS Number: 250039864
APN: 313-150-22-74
- 10454 Caminito Sulmona
- 11052 Via San Marco Unit 22
- 14139 Caminito Quevedo
- 13749 Caminito Vizzini Unit 73
- 10472 Caminito Rimini
- 14125 Korrey Dr
- 10861 Blake Way
- Residence 3 Plan at The Trails - Ashton
- Residence 2 Plan at The Trails - Ashton
- Residence 1 Plan at The Trails - Ashton
- 10366 Rancho Carmel Dr
- 10462 Rancho Carmel Dr
- 12043 Sienna Ln
- 13076 Wimberly Square Unit 47
- 13211 Wimberly Square Unit 289
- 13034 Wimberly Square Unit 27
- 10131 Freeport Ct
- 13006 Wimberly Square Unit 1
- 11315 Middle Ridge Terrace
- 13009 Evening Creek Dr S Unit 8
- 13950 Via Rimini
- 13327 Caminito Ciera
- 10211 Rancho Carmel Dr
- 10845 Via Los Narcisos
- 11011 Peyton Way
- 13294 Wimberly Square Unit 228
- 11035 Via Livorno
- 13062 Wimberly Square
- 10977 Pacific Point Place
- 10884 Sabre Hill Dr Unit 310
- 14433 Penasquitos Dr
- 11505 Windcrest Ln
- 15051 Junipers Dr
- 10830 Sabre Hill Dr
- 10766 Sabre Hill Dr Unit 258
- 11540 Windcrest Ln
- 13030 Rancho Penasquitos Blvd
- 10062 Paseo Montril Unit FL3-ID31
- 13737 Via Tres Vistas Unit ID1326065P
- 10024 Paseo Montril Unit FL2-ID918A







