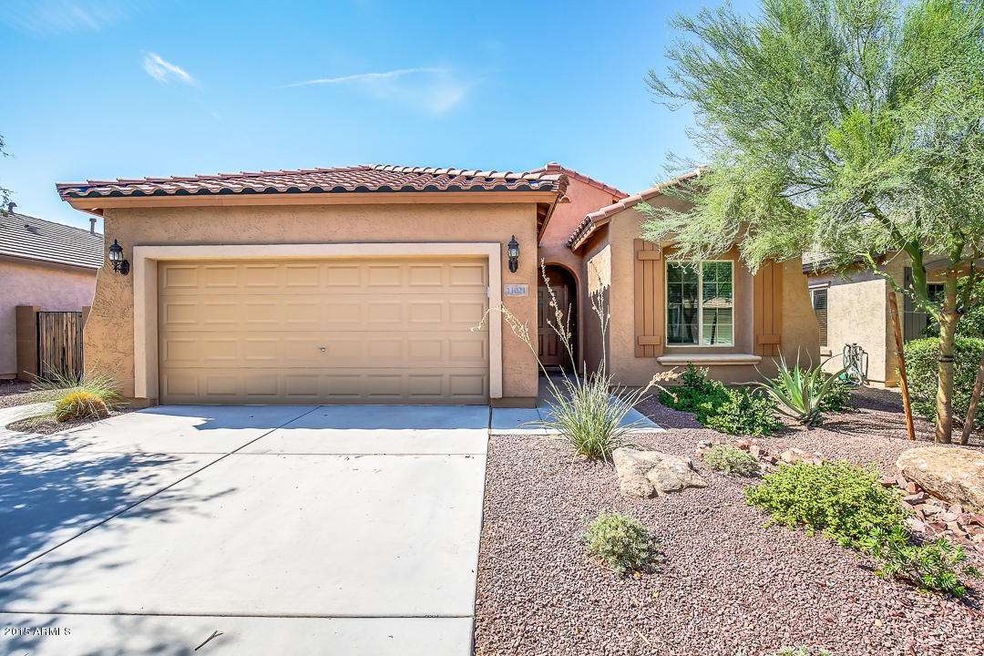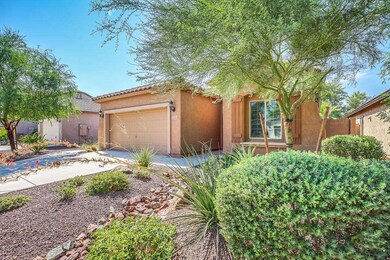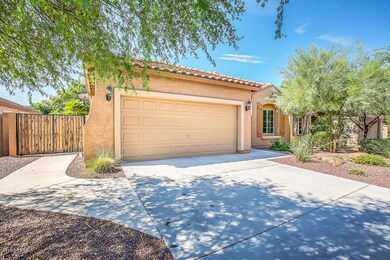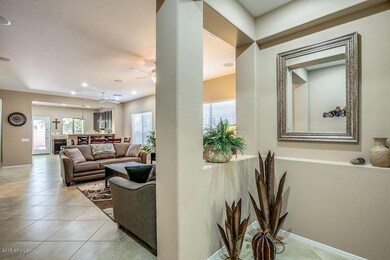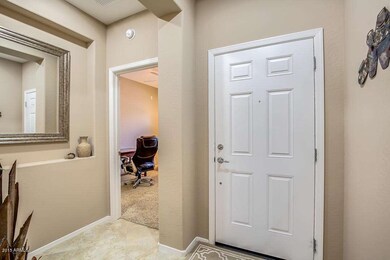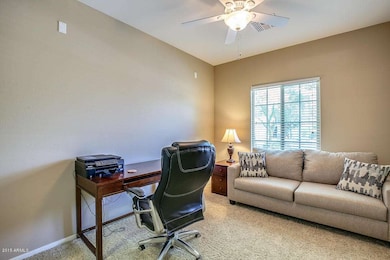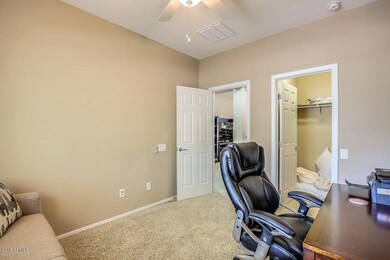
11021 E Storia Ave Mesa, AZ 85212
Superstition Vistas NeighborhoodHighlights
- Play Pool
- Granite Countertops
- Eat-In Kitchen
- Gateway Polytechnic Academy Rated A-
- Covered Patio or Porch
- Double Pane Windows
About This Home
As of August 2021This home has it all! Situated on a premium lot backing to greenbelt. 3 bedroom split great room floor plan, lots of 20'' diagonal set tile & upgraded carpet, neutral paint. A grand master suite featuring a gorgeous bath, a huge shower w/tile surround, upgraded granite counter tops, faucets & fixtures, mirrored glass closet doors. There is a separate exit from master to backyard oasis w/ salt water Pebble Sheen pool w/ in ground cleaning, stone accents, sheer descent waterfall, color wheel lighy, stone decking and built in BBQ with gas stub out. Fabulous kitchen with breakfast bar, pantry, granite counters, stainless steel appliances, gas range, R/O system an more. Tandem 3 car garage with insulated door, service door, epoxy coated floors, cabinets, soft water loop. see more: Separate exit to patio from master bedroom, custom shower and over sized w/closet in owner's bath, surround sound with in ceiling speakers, plumbed for gas dryer in laundry room, radiant barrier roof in attic, 14 seer a/c unit & more! Furniture is available for sale
Last Agent to Sell the Property
Keller Williams Integrity First License #SA534889000 Listed on: 08/28/2015

Home Details
Home Type
- Single Family
Est. Annual Taxes
- $1,592
Year Built
- Built in 2011
Lot Details
- 5,500 Sq Ft Lot
- Desert faces the front of the property
- Block Wall Fence
- Front Yard Sprinklers
HOA Fees
- $72 Monthly HOA Fees
Parking
- 3 Car Garage
- Tandem Parking
- Garage Door Opener
Home Design
- Wood Frame Construction
- Spray Foam Insulation
- Tile Roof
- Stucco
Interior Spaces
- 1,648 Sq Ft Home
- 1-Story Property
- Ceiling height of 9 feet or more
- Ceiling Fan
- Double Pane Windows
- ENERGY STAR Qualified Windows
Kitchen
- Eat-In Kitchen
- Breakfast Bar
- Built-In Microwave
- Granite Countertops
Flooring
- Carpet
- Tile
Bedrooms and Bathrooms
- 3 Bedrooms
- 2 Bathrooms
- Dual Vanity Sinks in Primary Bathroom
Accessible Home Design
- No Interior Steps
Outdoor Features
- Play Pool
- Covered Patio or Porch
- Built-In Barbecue
Schools
- Jack Barnes Elementary School
- Newell Barney Middle School
- Queen Creek High School
Utilities
- Refrigerated Cooling System
- Heating System Uses Natural Gas
- Water Filtration System
- Tankless Water Heater
- Water Softener
- High Speed Internet
- Cable TV Available
Listing and Financial Details
- Home warranty included in the sale of the property
- Tax Lot 153
- Assessor Parcel Number 312-05-907
Community Details
Overview
- Association fees include ground maintenance
- Aam Llc Association, Phone Number (602) 957-9191
- Built by Pulte Homes
- Mountain Horizons Subdivision
Recreation
- Community Playground
- Bike Trail
Ownership History
Purchase Details
Home Financials for this Owner
Home Financials are based on the most recent Mortgage that was taken out on this home.Purchase Details
Home Financials for this Owner
Home Financials are based on the most recent Mortgage that was taken out on this home.Purchase Details
Home Financials for this Owner
Home Financials are based on the most recent Mortgage that was taken out on this home.Purchase Details
Home Financials for this Owner
Home Financials are based on the most recent Mortgage that was taken out on this home.Similar Homes in Mesa, AZ
Home Values in the Area
Average Home Value in this Area
Purchase History
| Date | Type | Sale Price | Title Company |
|---|---|---|---|
| Warranty Deed | $485,000 | Empire West Title Agency Llc | |
| Warranty Deed | $257,500 | Grand Canyon Title Agency | |
| Cash Sale Deed | $226,900 | Pioneer Title Agency Inc | |
| Corporate Deed | $196,318 | Sun Title Agency Co |
Mortgage History
| Date | Status | Loan Amount | Loan Type |
|---|---|---|---|
| Open | $97,000 | Stand Alone Second | |
| Open | $388,000 | New Conventional | |
| Previous Owner | $150,000 | New Conventional | |
| Previous Owner | $202,468 | VA |
Property History
| Date | Event | Price | Change | Sq Ft Price |
|---|---|---|---|---|
| 08/26/2021 08/26/21 | Sold | $485,000 | +0.6% | $294 / Sq Ft |
| 07/25/2021 07/25/21 | Pending | -- | -- | -- |
| 07/22/2021 07/22/21 | For Sale | $482,000 | +87.2% | $292 / Sq Ft |
| 10/15/2015 10/15/15 | Sold | $257,500 | -2.8% | $156 / Sq Ft |
| 08/28/2015 08/28/15 | For Sale | $265,000 | +16.8% | $161 / Sq Ft |
| 04/10/2013 04/10/13 | Sold | $226,900 | 0.0% | $138 / Sq Ft |
| 03/27/2013 03/27/13 | Pending | -- | -- | -- |
| 03/25/2013 03/25/13 | For Sale | $226,900 | 0.0% | $138 / Sq Ft |
| 03/25/2013 03/25/13 | Price Changed | $226,900 | -5.4% | $138 / Sq Ft |
| 02/19/2013 02/19/13 | Pending | -- | -- | -- |
| 02/02/2013 02/02/13 | For Sale | $239,900 | -- | $146 / Sq Ft |
Tax History Compared to Growth
Tax History
| Year | Tax Paid | Tax Assessment Tax Assessment Total Assessment is a certain percentage of the fair market value that is determined by local assessors to be the total taxable value of land and additions on the property. | Land | Improvement |
|---|---|---|---|---|
| 2025 | $1,807 | $23,085 | -- | -- |
| 2024 | $1,960 | $21,985 | -- | -- |
| 2023 | $1,960 | $36,060 | $7,210 | $28,850 |
| 2022 | $1,889 | $28,400 | $5,680 | $22,720 |
| 2021 | $1,994 | $25,360 | $5,070 | $20,290 |
| 2020 | $1,930 | $23,880 | $4,770 | $19,110 |
| 2019 | $1,864 | $21,580 | $4,310 | $17,270 |
| 2018 | $1,767 | $19,930 | $3,980 | $15,950 |
| 2017 | $1,686 | $18,720 | $3,740 | $14,980 |
| 2016 | $1,692 | $18,660 | $3,730 | $14,930 |
| 2015 | $1,628 | $18,510 | $3,700 | $14,810 |
Agents Affiliated with this Home
-
Charlotte Young

Seller's Agent in 2021
Charlotte Young
Realty One Group
(480) 802-3857
1 in this area
333 Total Sales
-
James Campbell

Seller Co-Listing Agent in 2021
James Campbell
Realty One Group
(314) 616-0405
1 in this area
69 Total Sales
-
Tyler Schuck
T
Buyer's Agent in 2021
Tyler Schuck
eXp Realty
(602) 741-4595
1 in this area
2 Total Sales
-
Hope Salas

Seller's Agent in 2015
Hope Salas
Keller Williams Integrity First
(480) 720-4305
5 in this area
113 Total Sales
-
Vikki Middlebrook
V
Buyer's Agent in 2015
Vikki Middlebrook
Your Home Sold Guaranteed Realty
(480) 797-2702
2 in this area
58 Total Sales
-
K
Seller's Agent in 2013
Kenny Klaus
Keller Williams Integrity First
Map
Source: Arizona Regional Multiple Listing Service (ARMLS)
MLS Number: 5327006
APN: 312-05-907
- 10945 E Storia Ave Unit 7
- 11106 E Serafina Ave
- 10932 E Bella Viaduct
- 10909 E Sentiero Ave
- 4746 S Emery
- 4842 S Hassett Unit 7
- 10923 E Sylvan Ave
- 11225 E Sonrisa Ave
- 11159 E Sebring Ave
- 4606 S Marron
- 11225 E Sylvan Ave
- 10718 E Lumiere Ave
- 5235 S Dante
- 11352 E Stearn Ave
- 10737 E Simone Ave
- 10648 E Kinetic Dr
- 10742 E Simone Ave
- 10901 E Shepperd Ave
- 5265 S Dante Rd
- 10702 E Sheffield Dr
