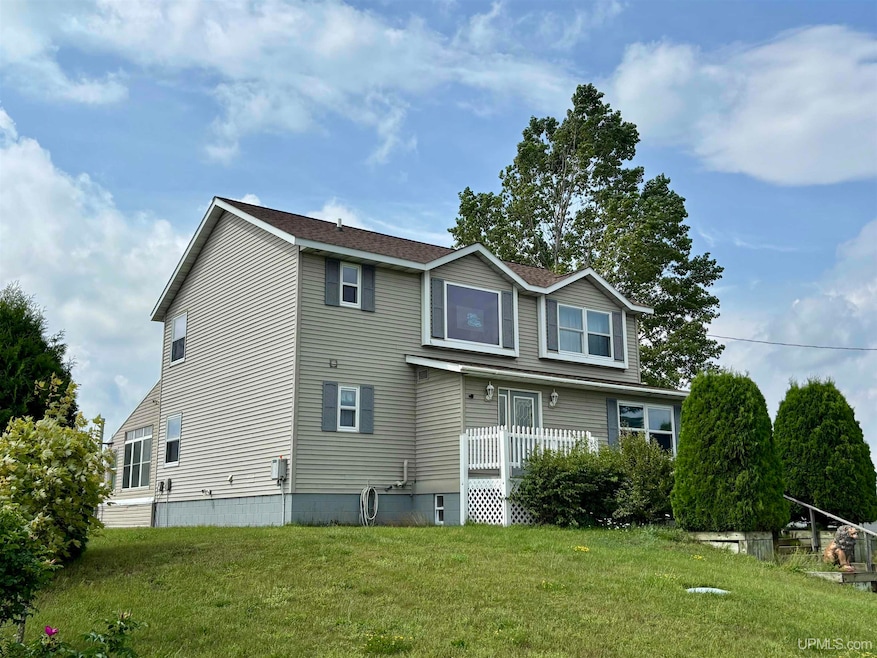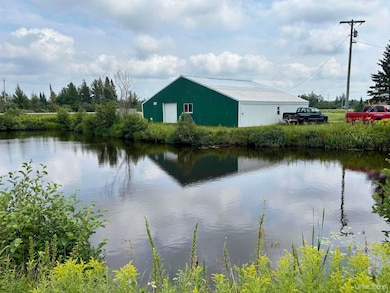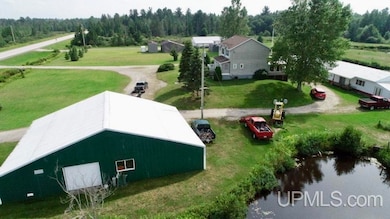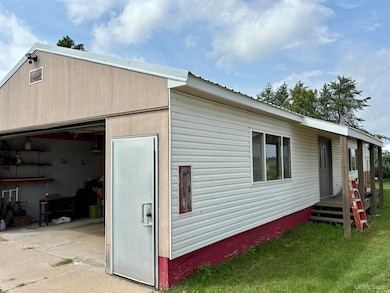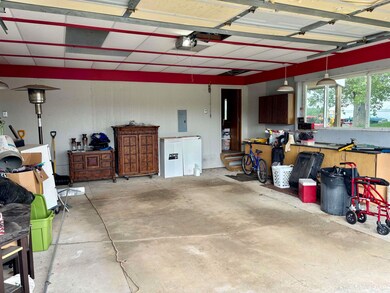Estimated payment $2,599/month
Highlights
- Second Garage
- Pond
- Main Floor Bedroom
- Colonial Architecture
- Pole Barn
- Whirlpool Bathtub
About This Home
In the heart of Seney sits this stately 4-bedroom, 3.5-bath home with a finished basement designed for entertaining. The lower level offers a built-in bar, family room, kitchenette, full bath, and bonus rooms. The foyer boast high ceilings and a graceful wood staircase. The kitchen features custom cabinets, center island and opens to the living room. There is a 4 seasons room on the rear entry. Set on 10 picturesque acres backing to state land, the property features two serene ponds and an impressive array of outbuildings: a 30' x 40' pole barn with cement floor and dual 12' x 40' lean-tos, a 24' x 24' detached garage with an additional 24' x 32' storage area, a heated “Picnic” building with built-in BBQ for gatherings, and a 1-car garage. This is a rare opportunity to own a recreational paradise in Seney, surrounded by some of the best fishing, hunting, and wildlife viewing in the area.
Listing Agent
GROVER REAL ESTATE-NEWBERRY License #UPAR-6501464418 Listed on: 08/13/2025

Home Details
Home Type
- Single Family
Est. Annual Taxes
Year Built
- Built in 1998
Lot Details
- 10.31 Acre Lot
- Lot Dimensions are 300x860x440x400
- Rural Setting
- Irregular Lot
- Sloped Lot
Home Design
- Colonial Architecture
- Poured Concrete
- Vinyl Siding
Interior Spaces
- 2-Story Property
- Entryway
- Living Room
- Bonus Room
- Ceramic Tile Flooring
Kitchen
- Eat-In Kitchen
- Oven or Range
Bedrooms and Bathrooms
- 4 Bedrooms
- Main Floor Bedroom
- 3.5 Bathrooms
- Whirlpool Bathtub
Laundry
- Laundry Room
- Laundry on lower level
- Dryer
- Washer
Finished Basement
- Walk-Out Basement
- Basement Fills Entire Space Under The House
- Exterior Basement Entry
- Sump Pump
Parking
- 6 Car Detached Garage
- Second Garage
- Workshop in Garage
Outdoor Features
- Pond
- Pole Barn
- Built-In Barbecue
Utilities
- Forced Air Heating and Cooling System
- Heating System Uses Propane
- Electric Water Heater
- Septic Tank
Listing and Financial Details
- Assessor Parcel Number 007-229-003-01
Map
Home Values in the Area
Average Home Value in this Area
Tax History
| Year | Tax Paid | Tax Assessment Tax Assessment Total Assessment is a certain percentage of the fair market value that is determined by local assessors to be the total taxable value of land and additions on the property. | Land | Improvement |
|---|---|---|---|---|
| 2025 | $2,992 | $140,900 | $0 | $0 |
| 2024 | $2,305 | $126,900 | $0 | $0 |
| 2023 | $890 | $99,100 | $0 | $0 |
| 2022 | $890 | $88,042 | $0 | $0 |
| 2021 | $1,169 | $98,900 | $0 | $0 |
| 2020 | $1,154 | $84,900 | $0 | $0 |
| 2019 | $849 | $71,000 | $0 | $0 |
| 2018 | $1,175 | $71,000 | $0 | $0 |
| 2017 | -- | $67,600 | $0 | $0 |
| 2016 | -- | $65,400 | $0 | $0 |
Property History
| Date | Event | Price | List to Sale | Price per Sq Ft |
|---|---|---|---|---|
| 10/06/2025 10/06/25 | Price Changed | $445,000 | -1.1% | $141 / Sq Ft |
| 09/16/2025 09/16/25 | Price Changed | $450,000 | -5.3% | $143 / Sq Ft |
| 08/13/2025 08/13/25 | For Sale | $475,000 | -- | $151 / Sq Ft |
Source: Upper Peninsula Association of REALTORS®
MLS Number: 50185113
APN: 007-229-003-01
- 12.7 AC Michigan 77
- 8112 Michigan 77 Unit 8112
- 8112 Michigan 77
- 0000 N M-77 South 40 Acres
- 8322 Sheppard St Unit 8322
- 28161 Michigan 28
- 8033 Pine St
- TBD Off Co Rd 450
- 1210 River Rd Unit 1210
- 16930 W Manilak Unit 5 Dr
- 15017N State Highway M77
- 8390 Michigan 77 Unit 8390
- 2025 Carpenter Lake Rd
- N9941 Donner Dr Unit N9941
- 00 Donner Dr
- N9941 Donner Dr
- 000 Donner Dr
- 29084 Cr 455
- 24275 Michigan 28
- Lot 1 Tressler Dr Unit Lot 1
