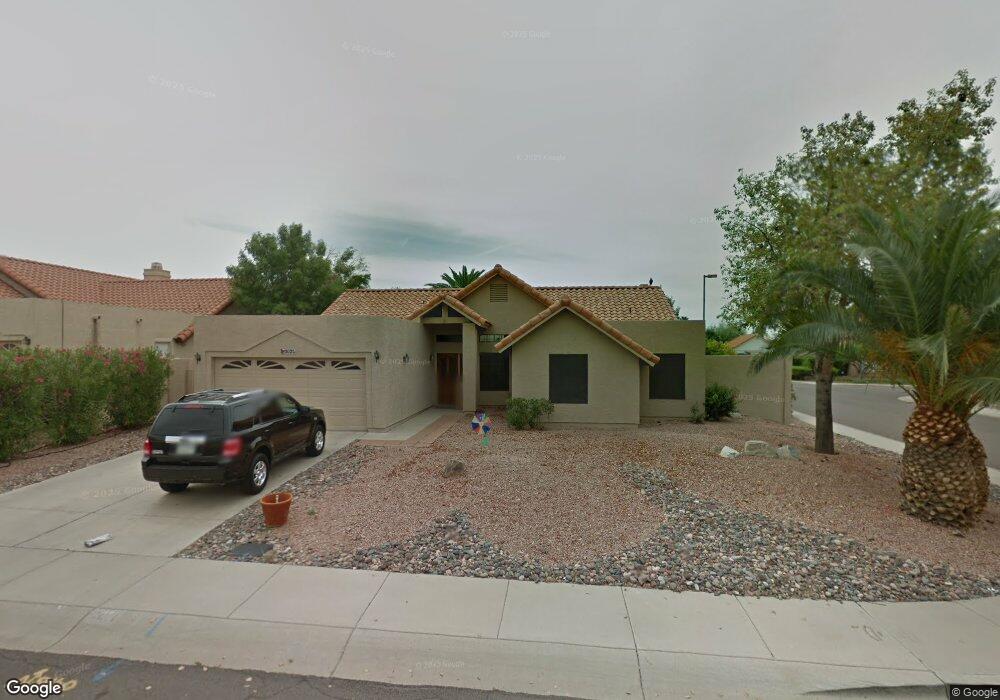11021 N Poinsettia Divide Scottsdale, AZ 85259
Shea Corridor Neighborhood
4
Beds
3
Baths
2,021
Sq Ft
6,970
Sq Ft Lot
About This Home
This home is located at 11021 N Poinsettia Divide, Scottsdale, AZ 85259. 11021 N Poinsettia Divide is a home located in Maricopa County with nearby schools including Anasazi Elementary School, Mountainside Middle School, and Desert Mountain High School.
Create a Home Valuation Report for This Property
The Home Valuation Report is an in-depth analysis detailing your home's value as well as a comparison with similar homes in the area
Home Values in the Area
Average Home Value in this Area
Tax History Compared to Growth
Map
Nearby Homes
- 10997 E Altadena Ave
- 11081 E Cortez St
- 11085 E Mary Katherine Dr
- 11446 N 109th St
- 11291 E Poinsettia Dr
- 11155 E Laurel Ln
- 11248 E Sunnyside Dr
- 11217 E Laurel Ln
- 11112 E Laurel Ln
- 11927 N 113th St
- 10837 N 111th Place
- 11035 E Clinton St
- 10672 N 113th St
- 11723 N 114th Place
- 11375 E Sahuaro Dr Unit 1071
- 11375 E Sahuaro Dr Unit 1105
- 11375 E Sahuaro Dr Unit 2002
- 11375 E Sahuaro Dr Unit 1058
- 11375 E Sahuaro Dr Unit 2015
- 10525 N 108th Place Unit 18
- 11629 N 110th Place
- 11053 E Mary Katherine Dr
- 11646 N 110th Place
- 11623 N 110th Place
- 11640 N 110th Place
- 11059 E Mary Katherine Dr
- 11050 E Mary Katherine Dr
- 11634 N 110th Place
- 11080 E Cortez St
- 11617 N 110th Place
- 11068 E Cortez St
- 11056 E Mary Katherine Dr
- 11065 E Mary Katherine Dr Unit ID1247664P
- 11065 E Mary Katherine Dr
- 11074 E Cortez St
- 11062 E Cortez St
- 11628 N 110th Place
- 11626 N 110th Place
- 11062 E Mary Katherine Dr
- 11611 N 110th Place
