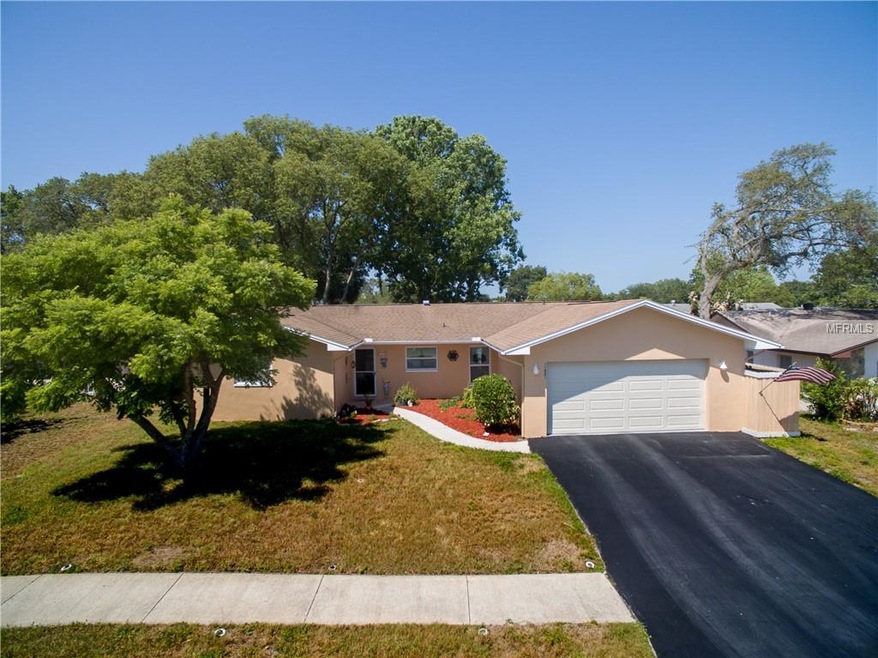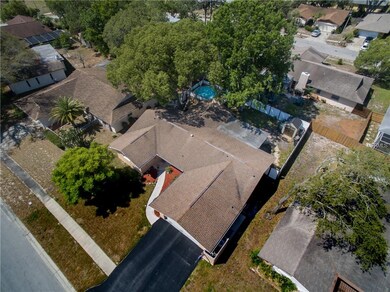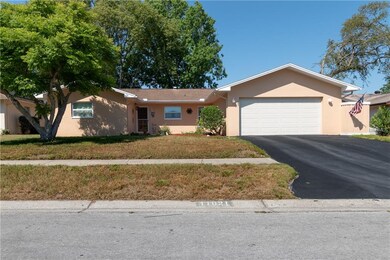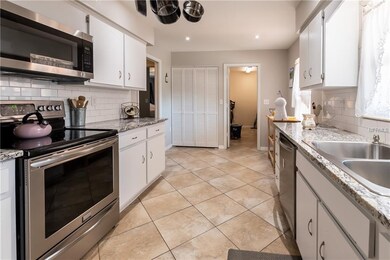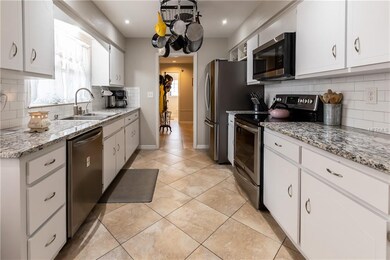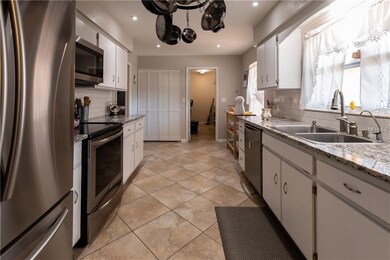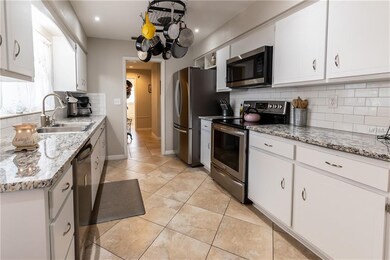
11021 Salt Tree Dr Port Richey, FL 34668
Timber Oaks NeighborhoodHighlights
- Above Ground Pool
- Property is near public transit
- Attic
- View of Trees or Woods
- Living Room with Fireplace
- Stone Countertops
About This Home
As of August 2022Charming 3br/2ba/2cg + pool home located in the Driftwood Village subdivision of Port Richey. A brand new A/C, new windows, and a hurricane proof garage door add instant value to this home! A stone wood burning fireplace in the great room provides a cozy focal point for family gatherings. The gorgeous kitchen has been upgraded and includes granite countertops, stainless steel appliances, and crisp white cabinetry. The split floor plan features two guest bedrooms and a true master with an updated en suite bath. The guest bathroom has also been updated with a beautiful marble vanity. Enjoy the air-conditioned glass enclosed Florida room which overlooks your private, fenced backyard. An above ground pool with surrounding sundeck provides the perfect spot to entertain! You’ll love the wonderful location! Convenient to shopping, entertainment, schools, beaches, US 19, SR 52, and the Suncoast Parkway!
Home Details
Home Type
- Single Family
Est. Annual Taxes
- $841
Year Built
- Built in 1976
Lot Details
- 7,619 Sq Ft Lot
- Fenced
- Mature Landscaping
- Irrigation
- Landscaped with Trees
- Property is zoned 0PUD
HOA Fees
- $12 Monthly HOA Fees
Parking
- 2 Car Attached Garage
- Garage Door Opener
- Open Parking
Home Design
- Slab Foundation
- Shingle Roof
- Block Exterior
- Stucco
Interior Spaces
- 1,671 Sq Ft Home
- Ceiling Fan
- Wood Burning Fireplace
- Thermal Windows
- Window Treatments
- French Doors
- Living Room with Fireplace
- Inside Utility
- Views of Woods
- Attic Ventilator
- Fire and Smoke Detector
Kitchen
- Range
- Microwave
- Dishwasher
- Stone Countertops
Flooring
- Carpet
- Ceramic Tile
Bedrooms and Bathrooms
- 3 Bedrooms
- 2 Full Bathrooms
Pool
- Above Ground Pool
- Vinyl Pool
Outdoor Features
- Patio
- Exterior Lighting
- Rain Gutters
Location
- Property is near public transit
- City Lot
Schools
- Schrader Elementary School
- Bayonet Point Middle School
- Fivay High School
Utilities
- Central Heating and Cooling System
- High Speed Internet
- Cable TV Available
Community Details
- Driftwood Village Subdivision
- The community has rules related to deed restrictions
Listing and Financial Details
- Down Payment Assistance Available
- Homestead Exemption
- Visit Down Payment Resource Website
- Tax Lot 0910
- Assessor Parcel Number 11-25-16-0110-00000-0910
Ownership History
Purchase Details
Home Financials for this Owner
Home Financials are based on the most recent Mortgage that was taken out on this home.Purchase Details
Home Financials for this Owner
Home Financials are based on the most recent Mortgage that was taken out on this home.Purchase Details
Purchase Details
Purchase Details
Similar Homes in Port Richey, FL
Home Values in the Area
Average Home Value in this Area
Purchase History
| Date | Type | Sale Price | Title Company |
|---|---|---|---|
| Warranty Deed | $300,000 | New Title Company Name | |
| Warranty Deed | $170,000 | Strategic Title Llc | |
| Quit Claim Deed | -- | None Available | |
| Personal Reps Deed | $74,500 | Attorney | |
| Deed | -- | Attorney | |
| Quit Claim Deed | -- | None Available |
Mortgage History
| Date | Status | Loan Amount | Loan Type |
|---|---|---|---|
| Open | $300,000 | VA | |
| Previous Owner | $155,300 | New Conventional | |
| Previous Owner | $153,000 | New Conventional |
Property History
| Date | Event | Price | Change | Sq Ft Price |
|---|---|---|---|---|
| 08/25/2022 08/25/22 | Sold | $300,000 | 0.0% | $180 / Sq Ft |
| 07/17/2022 07/17/22 | Pending | -- | -- | -- |
| 07/15/2022 07/15/22 | Price Changed | $300,000 | -7.7% | $180 / Sq Ft |
| 07/08/2022 07/08/22 | For Sale | $325,000 | 0.0% | $194 / Sq Ft |
| 07/08/2022 07/08/22 | Off Market | $325,000 | -- | -- |
| 07/06/2022 07/06/22 | For Sale | $325,000 | +91.2% | $194 / Sq Ft |
| 08/30/2018 08/30/18 | Sold | $170,000 | -2.9% | $102 / Sq Ft |
| 07/31/2018 07/31/18 | Pending | -- | -- | -- |
| 06/10/2018 06/10/18 | For Sale | $175,000 | 0.0% | $105 / Sq Ft |
| 05/29/2018 05/29/18 | Pending | -- | -- | -- |
| 05/24/2018 05/24/18 | For Sale | $175,000 | 0.0% | $105 / Sq Ft |
| 05/17/2018 05/17/18 | Pending | -- | -- | -- |
| 05/10/2018 05/10/18 | For Sale | $175,000 | -- | $105 / Sq Ft |
Tax History Compared to Growth
Tax History
| Year | Tax Paid | Tax Assessment Tax Assessment Total Assessment is a certain percentage of the fair market value that is determined by local assessors to be the total taxable value of land and additions on the property. | Land | Improvement |
|---|---|---|---|---|
| 2024 | $377 | $261,800 | -- | -- |
| 2023 | $370 | $254,178 | $35,285 | $218,893 |
| 2022 | $1,968 | $144,320 | $0 | $0 |
| 2021 | $1,925 | $140,120 | $21,971 | $118,149 |
| 2020 | $1,892 | $138,190 | $16,255 | $121,935 |
| 2019 | $1,854 | $135,092 | $16,255 | $118,837 |
| 2018 | $839 | $75,373 | $0 | $0 |
| 2017 | $841 | $75,373 | $0 | $0 |
| 2016 | $786 | $70,155 | $0 | $0 |
| 2015 | $737 | $69,667 | $0 | $0 |
| 2014 | $717 | $71,280 | $15,355 | $55,925 |
Agents Affiliated with this Home
-

Seller's Agent in 2022
John Hoffman
KELLER WILLIAMS RLTY NEW TAMPA
(813) 294-3788
1 in this area
457 Total Sales
-
B
Buyer's Agent in 2022
Bryce Wade
COMPASS FLORIDA, LLC
(571) 991-6170
1 in this area
93 Total Sales
-

Seller's Agent in 2018
Andrew Duncan
LPT REALTY LLC
(813) 359-8990
2 in this area
1,949 Total Sales
Map
Source: Stellar MLS
MLS Number: T3106402
APN: 11-25-16-0110-00000-0910
- 11100 Salt Tree Dr
- 11010 Salt Tree Dr
- 11001 Peppertree Ln
- 11127 Water Oak Dr
- 11015 Linkside Dr
- 8531 Woodcrest Dr
- 8606 Gold Pine Dr
- 8619 Gold Pine Dr
- 8518 Huntsman Ln
- 11121 Linkside Dr Unit 11121
- 8620 Gold Pine Dr
- 11141 Sandtrap Dr Unit 16
- 11301 Possum Trail
- 8737 Beaver Ln
- 8629 Wolf Den Trail
- 8305 Palencia Dr
- 11241 Dollar Lake Dr Unit 5
- 8320 High Point Cir Unit 5
- 8241 Palencia Dr
- 11422 Brown Bear Ln
