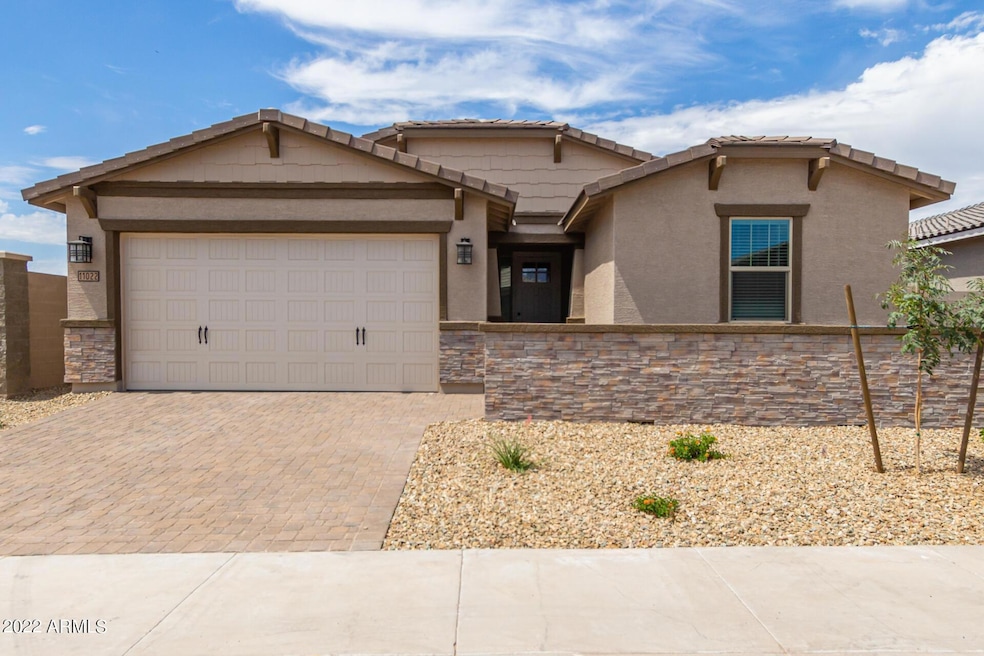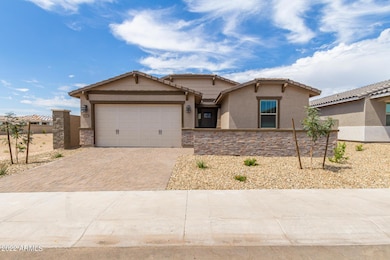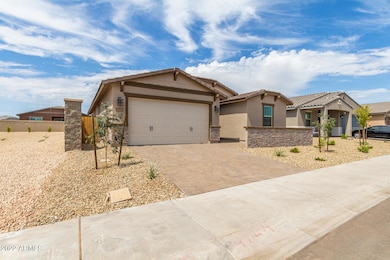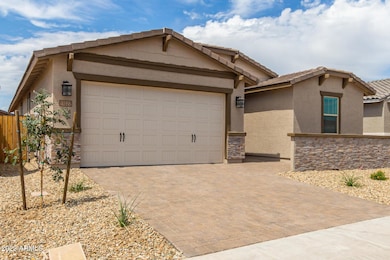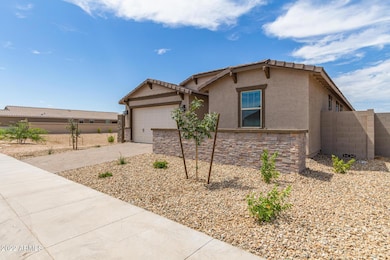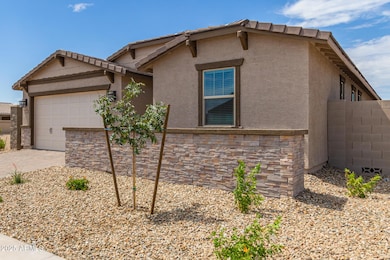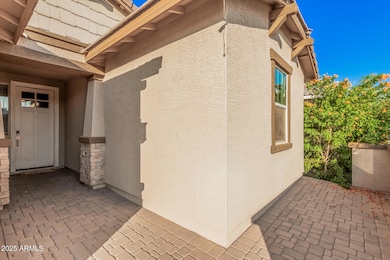11022 W Levi Dr Tolleson, AZ 85353
Estrella Village Neighborhood
1
Bed
1
Bath
2,342
Sq Ft
6,320
Sq Ft Lot
Highlights
- Transportation Service
- Granite Countertops
- 2 Car Direct Access Garage
- Corner Lot
- Covered Patio or Porch
- Double Vanity
About This Home
Room for Rent!!
Beautifully furnished private bedroom available in a quiet, well-maintained home. Enjoy a spacious, comfortable setup complete with modern furnishings, all utilities, and internet included. Perfect for a working professional or student looking for a peaceful and convenient place to call home. Located in a great Tolleson neighborhood with easy freeway access, close to shopping, dining, and entertainment. Clean, stylish, and move-in ready, just bring your suitcase and settle in!
Home Details
Home Type
- Single Family
Est. Annual Taxes
- $3,129
Year Built
- Built in 2022
Lot Details
- 6,320 Sq Ft Lot
- Desert faces the front of the property
- Block Wall Fence
- Corner Lot
Parking
- 2 Car Direct Access Garage
Home Design
- Wood Frame Construction
- Tile Roof
- Stone Exterior Construction
- Stucco
Interior Spaces
- 2,342 Sq Ft Home
- 1-Story Property
- Ceiling Fan
Kitchen
- Breakfast Bar
- Gas Cooktop
- Built-In Microwave
- Kitchen Island
- Granite Countertops
Flooring
- Carpet
- Tile
Bedrooms and Bathrooms
- 1 Bedroom
- Primary Bathroom is a Full Bathroom
- 1 Bathroom
- Double Vanity
- Bathtub With Separate Shower Stall
Laundry
- Laundry in unit
- Washer Hookup
Schools
- TRES Rios Elementary School
- La Joya Community High School
Utilities
- Central Air
- Heating Available
- High Speed Internet
- Cable TV Available
Additional Features
- Covered Patio or Porch
- Property is near a bus stop
Listing and Financial Details
- Property Available on 3/31/25
- $100 Move-In Fee
- 12-Month Minimum Lease Term
- $65 Application Fee
- Tax Lot 44
- Assessor Parcel Number 101-42-068
Community Details
Overview
- Property has a Home Owners Association
- Aam Association, Phone Number (800) 354-0257
- Built by Meritage
- Verde Trails Parcel 3 Subdivision
Amenities
- Transportation Service
Recreation
- Bike Trail
Pet Policy
- No Pets Allowed
Map
Source: Arizona Regional Multiple Listing Service (ARMLS)
MLS Number: 6836039
APN: 101-42-068
Nearby Homes
- 11046 W Levi Dr
- 10830 W Marguerite Ave
- 11145 W Parkway Dr
- 4839 S 111th Dr
- 10805 W Levi Dr
- 11204 W Mobile Ln
- 10736 W Chipman Rd
- 5008 S 112th Ave
- 10620 W Bloch Rd
- 4028 S 111th Ave
- 4822 S 106th Ln
- 4924 S 106th Ln
- 10632 W Spencer Run
- 10628 W Spencer Run
- 10616 W Spencer Run
- 10604 W Spencer Run
- 10550 W Spencer Run
- 10546 W Spencer Run
- 10538 W Spencer Run
- 10534 W Spencer Run
- 11050 W Marguerite Ave
- 4623 S 111th Dr
- 11008 W Parkway Dr
- 11010 W Luxton Ln
- 11157 W Parkway Dr
- 10805 W Levi Dr
- 11242 W Luxton Ln
- 4811 S 107th Dr
- 4308 S 105th Dr
- 4218 S 105th Dr
- 11563 W Luxton Ln
- 10518 W Atlantis Way
- 11665 W Levi Dr
- 10242 W Levi Dr
- 4343 S 103rd Ave
- 10121 W Luxton Ln
- 10413 W Miami St
- 10406 W Miami St
- 10971 W Rio Vista Ln
- 3911 S 100th Glen
