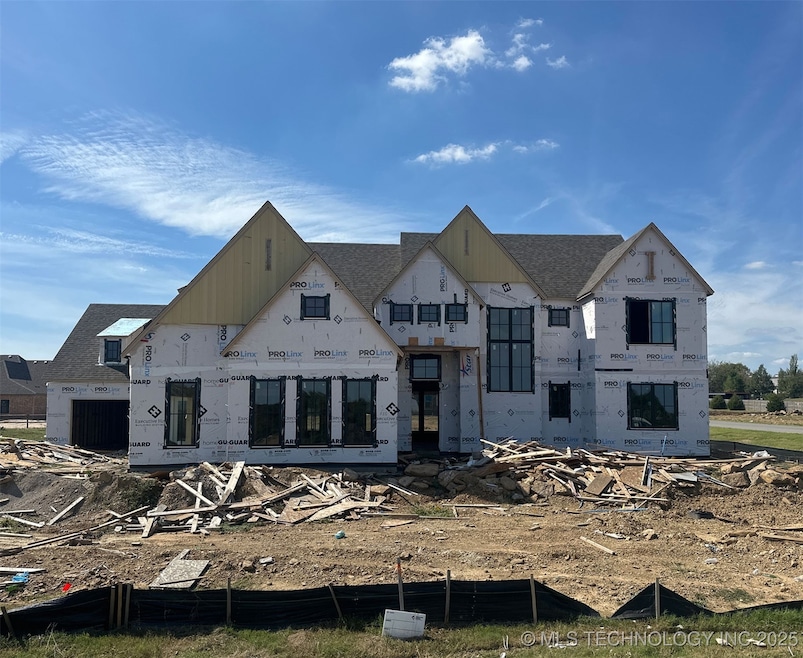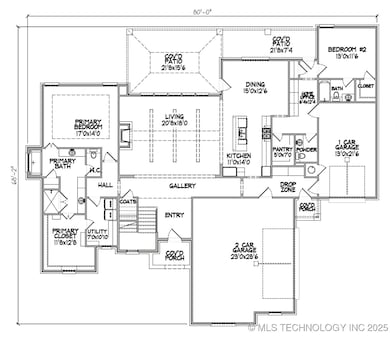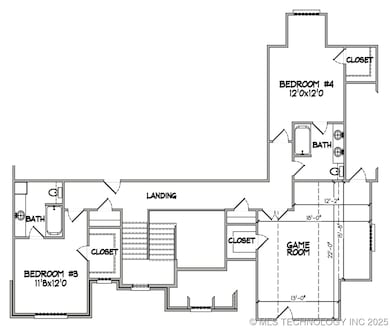NEW CONSTRUCTION
$13K PRICE INCREASE
11023 N 86th East Ct Owasso, OK 74055
Estimated payment $4,189/month
Total Views
8,543
4
Beds
4.5
Baths
3,737
Sq Ft
$176
Price per Sq Ft
Highlights
- 0.5 Acre Lot
- Contemporary Architecture
- Wood Flooring
- Barnes Elementary School Rated A
- Vaulted Ceiling
- Corner Lot
About This Home
3664 Plan || New STRAIGHT style exterior || TRANSITIONAL interior finishes. SELECTIONS STILL AVAILABLE - CLOSING IN 3-4 MONTHS! Mid-construction homes are the perfect opportunity to personalize your home and still move quickly! Secure the home today to maximize your available selections! Executive quality includes completing 1,200+ checklist items during construction, 100+ hours of detailed punch out prior to closing, and experienced warranty service after closing.
Home Details
Home Type
- Single Family
Year Built
- Built in 2025 | Under Construction
Lot Details
- 0.5 Acre Lot
- East Facing Home
- Landscaped
- Corner Lot
- Sprinkler System
HOA Fees
- $71 Monthly HOA Fees
Parking
- 3 Car Attached Garage
- Side Facing Garage
- Driveway
Home Design
- Contemporary Architecture
- Brick Exterior Construction
- Slab Foundation
- Wood Frame Construction
- Fiberglass Roof
- Asphalt
Interior Spaces
- 3,737 Sq Ft Home
- 2-Story Property
- Vaulted Ceiling
- Ceiling Fan
- Gas Log Fireplace
- Vinyl Clad Windows
- Insulated Windows
- Fire and Smoke Detector
- Washer and Gas Dryer Hookup
Kitchen
- Built-In Oven
- Cooktop
- Microwave
- Dishwasher
- Granite Countertops
- Disposal
Flooring
- Wood
- Carpet
- Tile
Bedrooms and Bathrooms
- 4 Bedrooms
Eco-Friendly Details
- Energy-Efficient Appliances
- Energy-Efficient Windows
- Energy-Efficient HVAC
- Energy-Efficient Insulation
Outdoor Features
- Covered Patio or Porch
- Rain Gutters
Schools
- Barnes Elementary School
- Owasso Middle School
- Owasso High School
Utilities
- Zoned Heating and Cooling
- Heating System Uses Gas
- Gas Water Heater
- Aerobic Septic System
- Phone Available
- Cable TV Available
Community Details
- The Meadows II Subdivision
Listing and Financial Details
- Home warranty included in the sale of the property
Map
Create a Home Valuation Report for This Property
The Home Valuation Report is an in-depth analysis detailing your home's value as well as a comparison with similar homes in the area
Home Values in the Area
Average Home Value in this Area
Property History
| Date | Event | Price | List to Sale | Price per Sq Ft |
|---|---|---|---|---|
| 12/16/2025 12/16/25 | Price Changed | $657,900 | +2.0% | $176 / Sq Ft |
| 05/14/2025 05/14/25 | For Sale | $644,900 | -- | $173 / Sq Ft |
Source: MLS Technology
Source: MLS Technology
MLS Number: 2521006
Nearby Homes
- 8207 E 110th St N
- 10859 N 83rd East Ct
- 10926 N 86th East Ct
- 8206 E 110th St N
- 8387 E 108th Place N
- 10854 N 84th East Ct
- 8302 E 110th St N
- 10867 N 84th East Ct
- 8218 E 110th St N
- 10855 N 84th East Ct
- 8222 E 111th St N
- 8210 E 111th St N
- 8453 E 111th St N
- 8209 E 111th St N
- 8323 E 111th St N
- 8120 E 112th St N
- 10616 N 81st Ave E
- 1 N Mem Dr
- 10924 N 81st Ave E
- 11014 N 81st Ave E
- 10006 E 101st St N
- 9803 E 96th St N
- 10304 E 98th St N
- 11307 N 112th East Ave
- 10912 E 119th St N
- 10703 N Garnett Rd
- 10301 E 92nd St N
- 8748 N Mingo Rd
- 8360 E 86th St N
- 8751 N 97th Ave E
- 12700 E 100th St N
- 501-603 N Carlsbad St
- 504 N Dogwood St
- 313 N Main St
- 7316 E 141st St N
- 14109 N 74th E Ave
- 207 E 3rd St Unit B
- 112 W 2nd St Unit D
- 112 W 2nd St Unit F
- 108 W 2nd St Unit C



