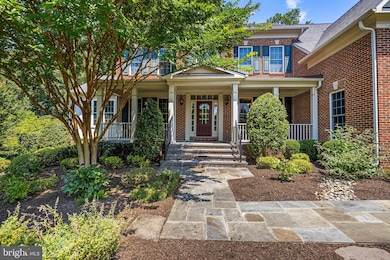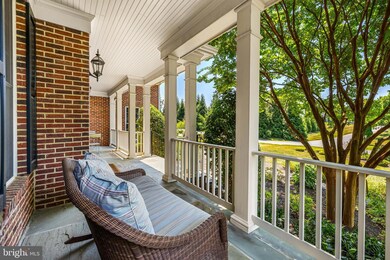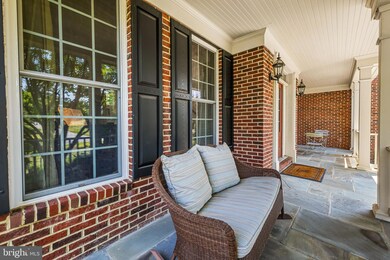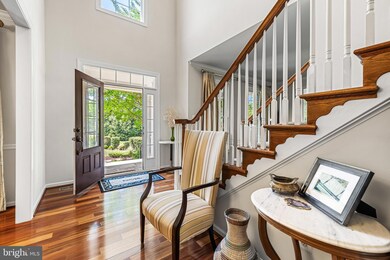
11024 Hunters View Rd Ellicott City, MD 21042
Highlights
- View of Trees or Woods
- Colonial Architecture
- Wood Flooring
- Longfellow Elementary School Rated A-
- Cathedral Ceiling
- 1 Fireplace
About This Home
As of October 2024Welcome home to 11024 Hunters View Road, situated on a private .992 acre homesite within the tranquil Riverwood community. With five bedrooms and four full bathrooms, this 4,240 sqft home offers a luxurious, thoughtfully planned residence with upgraded finishes throughout. Enter from the covered front porch with space to welcome and entertain guests, or from the generously sized three car garage situated on the side of the home with direct entry to the foyer off the kitchen and laundry. The vaulted main foyer features a cascading central staircase with gleaming hardwood floors and views into the music and sun rooms, formal dining room and living room spaces. Each room is filled with natural light. Gather with family to relax in the music room the expanded sunroom with a tray ceiling. Wander out from there onto the low-maintenance rear deck, surrounded by mature landscaping. This home feels like a private escape with welcoming spaces inside that comfortably flow to generous outdoor areas. The formal dining room with chair-rail molding connects to the spacious kitchen with a casual dining space and open floor plan to the family room. The kitchen features a brick accent wall and extra-large island for cooking and dining, and a second brick accent wall with a built-in desk and storage, making this a truly multi-functional space that meets the needs of any family. The kitchen is appointed with granite countertops and stainless-steel appliances, wall oven and microwave, side-by-side refrigerator, and a gas range with telescoping ventilation. A second, two-tier rear deck beckons from through wide French doors. Enjoy the distinctive architecture of the two-story family room, at the heart of this home. The floor to ceiling windows overlook the yard, and a fireplace brings a warm focus to this gathering space. The adjacent first floor office space could also function as a bedroom, with a full bath located right beside it. A large laundry room is located off the kitchen and garage entry hall. Upstairs is designed with an expansive primary suite, three additional bedrooms and two full baths. The primary suite includes a sitting room, two well-designed walk-in closets, built-in double vanity with oversized soaking tub and separate spa-like shower. The secondary bedrooms are well proportioned. Two share a full bath and the third has an un suite bath. Gas Genarac generator is connected to the house. The unfinished, 2,144 sqft lower level has a rough-in for a full bath and French doors leading to yard. Use your imagination to make this space your own. Come and experience one of Howard County’s most desired communities, ideally located for commuting to the Baltimore and Washington metro areas, with easy access to airports, entertainment, dining, shopping, country clubs, and more!
Last Agent to Sell the Property
Monument Sotheby's International Realty Listed on: 07/20/2024
Home Details
Home Type
- Single Family
Est. Annual Taxes
- $12,810
Year Built
- Built in 2010
Lot Details
- 0.99 Acre Lot
- South Facing Home
- Property is in excellent condition
- Property is zoned RCDEO
HOA Fees
- $80 Monthly HOA Fees
Parking
- 3 Car Direct Access Garage
- Side Facing Garage
Home Design
- Colonial Architecture
- Slab Foundation
- Poured Concrete
- Architectural Shingle Roof
- Cement Siding
- Stone Siding
- Brick Front
Interior Spaces
- Property has 2 Levels
- Cathedral Ceiling
- 1 Fireplace
- Views of Woods
- Basement
Kitchen
- Built-In Oven
- Down Draft Cooktop
- Built-In Microwave
- Dishwasher
- Stainless Steel Appliances
Flooring
- Wood
- Carpet
- Ceramic Tile
Bedrooms and Bathrooms
Laundry
- Laundry on main level
- Dryer
- Washer
Outdoor Features
- Porch
Schools
- Harper's Choice Middle School
- Wilde Lake High School
Utilities
- Forced Air Heating and Cooling System
- Well
- Natural Gas Water Heater
- On Site Septic
- Private Sewer
Listing and Financial Details
- Tax Lot 7
- Assessor Parcel Number 1403345106
Community Details
Overview
- Association fees include common area maintenance
- Riverwood HOA
- Riverwood Subdivision
Amenities
- Common Area
Ownership History
Purchase Details
Home Financials for this Owner
Home Financials are based on the most recent Mortgage that was taken out on this home.Purchase Details
Home Financials for this Owner
Home Financials are based on the most recent Mortgage that was taken out on this home.Purchase Details
Similar Homes in Ellicott City, MD
Home Values in the Area
Average Home Value in this Area
Purchase History
| Date | Type | Sale Price | Title Company |
|---|---|---|---|
| Deed | $876,525 | -- | |
| Deed | $876,525 | -- | |
| Deed | -- | -- |
Mortgage History
| Date | Status | Loan Amount | Loan Type |
|---|---|---|---|
| Open | $100,000 | Credit Line Revolving | |
| Open | $494,500 | New Conventional | |
| Closed | $115,000 | Future Advance Clause Open End Mortgage | |
| Closed | $560,000 | New Conventional | |
| Closed | $560,000 | New Conventional | |
| Closed | $115,000 | Future Advance Clause Open End Mortgage |
Property History
| Date | Event | Price | Change | Sq Ft Price |
|---|---|---|---|---|
| 10/15/2024 10/15/24 | Sold | $1,050,000 | -12.1% | $248 / Sq Ft |
| 09/24/2024 09/24/24 | Pending | -- | -- | -- |
| 09/09/2024 09/09/24 | Price Changed | $1,195,000 | -4.4% | $282 / Sq Ft |
| 07/20/2024 07/20/24 | For Sale | $1,250,000 | -- | $295 / Sq Ft |
Tax History Compared to Growth
Tax History
| Year | Tax Paid | Tax Assessment Tax Assessment Total Assessment is a certain percentage of the fair market value that is determined by local assessors to be the total taxable value of land and additions on the property. | Land | Improvement |
|---|---|---|---|---|
| 2025 | $12,749 | $991,767 | $0 | $0 |
| 2024 | $12,749 | $890,900 | $221,100 | $669,800 |
| 2023 | $12,589 | $890,900 | $221,100 | $669,800 |
| 2022 | $12,549 | $890,900 | $221,100 | $669,800 |
| 2021 | $12,803 | $909,600 | $160,000 | $749,600 |
| 2020 | $12,803 | $909,600 | $160,000 | $749,600 |
| 2019 | $12,803 | $909,600 | $160,000 | $749,600 |
| 2018 | $13,097 | $978,300 | $309,200 | $669,100 |
| 2017 | $12,559 | $978,300 | $0 | $0 |
| 2016 | -- | $902,967 | $0 | $0 |
| 2015 | -- | $865,300 | $0 | $0 |
| 2014 | -- | $865,300 | $0 | $0 |
Agents Affiliated with this Home
-
Linda Fredeking

Seller's Agent in 2024
Linda Fredeking
Monument Sotheby's International Realty
(410) 916-4792
1 in this area
104 Total Sales
-
Wendy Odell Magus

Seller Co-Listing Agent in 2024
Wendy Odell Magus
Monument Sotheby's International Realty
(410) 591-0204
1 in this area
77 Total Sales
-
Sunna Ahmad

Buyer's Agent in 2024
Sunna Ahmad
Cummings & Co. Realtors
(562) 787-0424
16 in this area
265 Total Sales
Map
Source: Bright MLS
MLS Number: MDHW2042598
APN: 03-345106
- 11004 Dorsch Farm Rd
- 4640 Manor Ln
- 11025 Gaither Hunt Ln
- 5001 Straight Star Place
- 5033 Jericho Rd
- 10585 State Route 108
- 5139 Celestial Way
- 5122 Rondel Place
- 3748 Running Springs Rd
- 5134 Hesperus Dr
- 5165 Phantom Ct
- 5266 Eliots Oak Rd
- 11109 Wood Elves Way
- 5339 High Wheels Ct
- 10315 Tower Hill Ct
- 5015 Lake Cir
- 5356 Hesperus Dr
- 5437 Fallriver Row Ct
- 10199 Maxine St
- 3779 Westmount Pkwy






