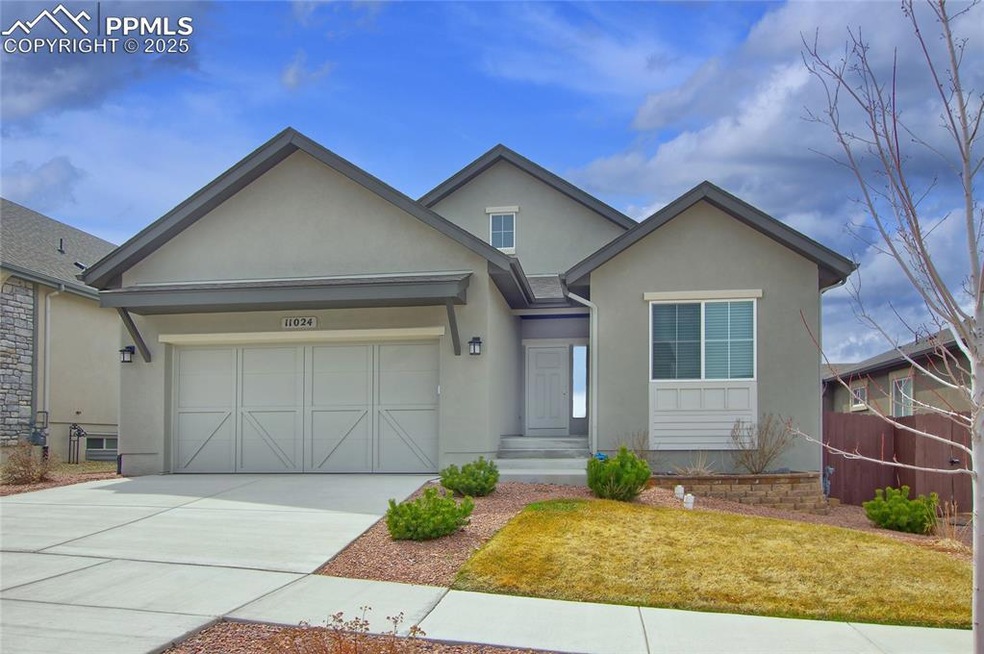
11024 Tranquil Water Dr Colorado Springs, CO 80908
Kettle Creek NeighborhoodHighlights
- Views of Pikes Peak
- Property is near a park
- Wood Flooring
- Challenger Middle School Rated A
- Ranch Style House
- 5-minute walk to Mushroom Park
About This Home
As of May 2025You will fall in love with this beautiful ranch level home! The homeowner has lovingly cared for the home and it feels and looks like a brand-new home. Awesome Pikes Peak and front range views. Open and inviting main level living. Wonderful upgrades in the gourmet kitchen include a stunning tile backsplash, stainless steel appliances, huge kitchen island with quartz countertops, very nice pendant lighting, undercabinet lighting, upgraded cabinets, drawers and pulls and a large pantry. The living room, dining room and kitchen with plentiful natural light along with elegant lighting fixtures feature gorgeous hardwood floors, upgraded base trim and remote-controlled custom blinds. The stone surround living room fireplace with mantle create a perfect area to relax. The primary bedroom has mountain views with a fully upgraded primary bathroom featuring tile floors, double vanity, tile backsplash, tile shower floor with accent tile and large walk-in closet. The front bedroom can also be used as an office and includes a mounted t.v. Main level laundry room with washer and dryer included, sink, shelves and a mud room area leading out to the garage. The garden level basement includes a large recreation room area with mounted t.v. and speaker, two bedrooms, full bath, rough in for a wet bar and a 4th bathroom and a huge storage room area. Central air keeps the home cool on hot summer days. The extended garage includes a work bench and extra outlets for workshop projects. Simply Safe security system and Eufy doorbell are included. The location of this home is perfect with easy access to parks, hiking and biking trails, shopping, restaurants and schools. Welcome home!
Home Details
Home Type
- Single Family
Est. Annual Taxes
- $1,938
Year Built
- Built in 2020
Lot Details
- 5,750 Sq Ft Lot
- Back Yard Fenced
- Sloped Lot
- Landscaped with Trees
HOA Fees
- $50 Monthly HOA Fees
Parking
- 2 Car Attached Garage
- Oversized Parking
- Garage Door Opener
- Driveway
Property Views
- Pikes Peak
- Mountain
- Rock
Home Design
- Ranch Style House
- Shingle Roof
- Stucco
Interior Spaces
- 3,242 Sq Ft Home
- Gas Fireplace
- Basement Fills Entire Space Under The House
Kitchen
- Self-Cleaning Oven
- Plumbed For Gas In Kitchen
- Range Hood
- Microwave
- Dishwasher
- Disposal
Flooring
- Wood
- Carpet
- Tile
- Vinyl
Bedrooms and Bathrooms
- 4 Bedrooms
Laundry
- Dryer
- Washer
Accessible Home Design
- Remote Devices
Location
- Property is near a park
- Property is near public transit
- Property near a hospital
- Property is near schools
- Property is near shops
Schools
- Encompass Heights Elementary School
- Challenger Middle School
- Pine Creek High School
Utilities
- Forced Air Heating and Cooling System
- Heating System Uses Natural Gas
Community Details
Overview
- Association fees include covenant enforcement, management, trash removal
- Built by Vantage Hm Corp
- Seabrook
Recreation
- Community Playground
- Park
- Hiking Trails
- Trails
Ownership History
Purchase Details
Home Financials for this Owner
Home Financials are based on the most recent Mortgage that was taken out on this home.Purchase Details
Home Financials for this Owner
Home Financials are based on the most recent Mortgage that was taken out on this home.Similar Homes in Colorado Springs, CO
Home Values in the Area
Average Home Value in this Area
Purchase History
| Date | Type | Sale Price | Title Company |
|---|---|---|---|
| Warranty Deed | $639,500 | Stewart Title | |
| Warranty Deed | $472,799 | Land Title Guarantee Company |
Mortgage History
| Date | Status | Loan Amount | Loan Type |
|---|---|---|---|
| Open | $653,249 | VA | |
| Previous Owner | $372,799 | New Conventional | |
| Previous Owner | $9,000,000 | Construction |
Property History
| Date | Event | Price | Change | Sq Ft Price |
|---|---|---|---|---|
| 05/21/2025 05/21/25 | Sold | $639,500 | 0.0% | $197 / Sq Ft |
| 04/11/2025 04/11/25 | Pending | -- | -- | -- |
| 04/02/2025 04/02/25 | For Sale | $639,500 | -- | $197 / Sq Ft |
Tax History Compared to Growth
Tax History
| Year | Tax Paid | Tax Assessment Tax Assessment Total Assessment is a certain percentage of the fair market value that is determined by local assessors to be the total taxable value of land and additions on the property. | Land | Improvement |
|---|---|---|---|---|
| 2025 | $1,938 | $37,620 | -- | -- |
| 2024 | $1,900 | $36,190 | $5,530 | $30,660 |
| 2022 | $2,161 | $32,660 | $6,780 | $25,880 |
| 2021 | $2,401 | $33,600 | $6,970 | $26,630 |
| 2020 | $274 | $3,560 | $3,560 | $0 |
Agents Affiliated with this Home
-
K
Seller's Agent in 2025
Kyle Bock
Equity Colorado Real Estate
Map
Source: Pikes Peak REALTOR® Services
MLS Number: 3056428
APN: 62222-04-016
- 2997 Bright Moon Dr
- 11083 Tranquil Water Dr
- 2974 Golden Meadow Way
- 11149 Galaxy Hunter Dr
- 11159 Fossil Dust Dr
- 3228 Bewildering Heights
- 11198 Faint Wind Dr
- 3326 Daydreamer Dr
- 10835 Tincup Creek Point
- 10626 Hidden Brook Cir
- 10725 Black Elk Way
- 10676 Hidden Brook Cir
- 10734 Rhinestone Dr
- 3426 Wind Waker Way
- 10730 Horseshoe Creek Point
- 10897 Hidden Brook Cir
- 10643 Black Kettle Way
- 10632 Leadville Creek Point
- 3470 Daydreamer Dr
- 10702 Black Kettle Way






