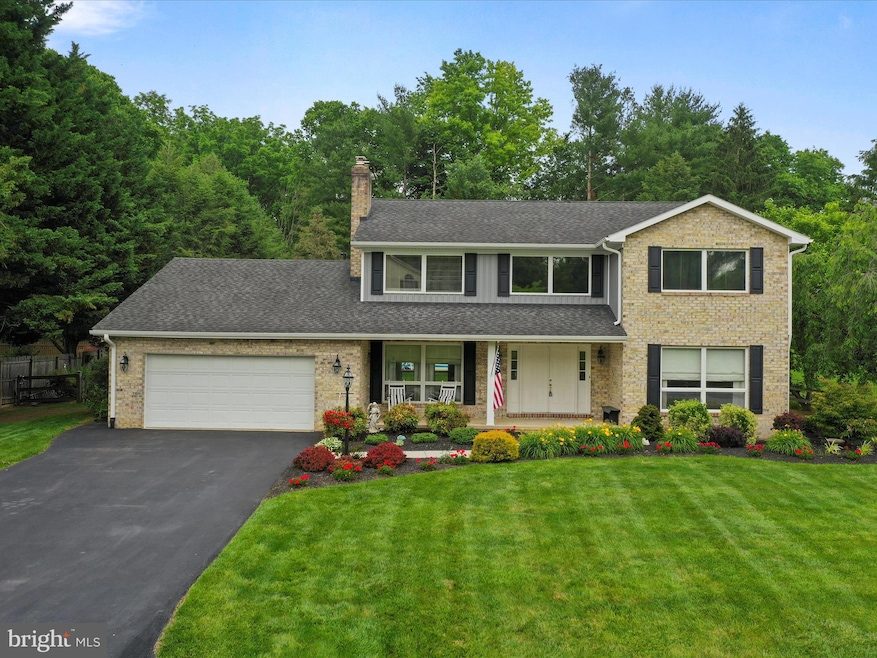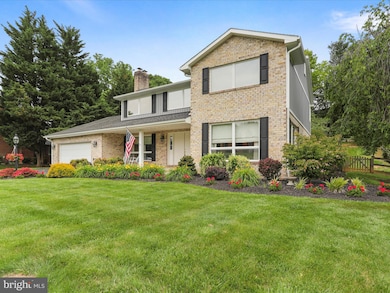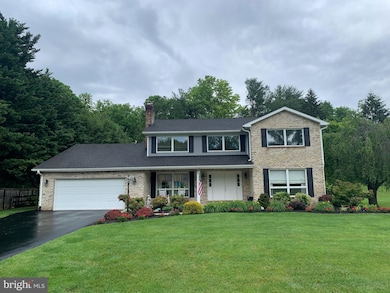
11025 Eastwood Dr Hagerstown, MD 21742
Estimated payment $3,536/month
Highlights
- Filtered Pool
- Colonial Architecture
- Wooded Lot
- Greenbrier Elementary School Rated A-
- Recreation Room
- 4-minute walk to Washington County Regional Park
About This Home
Let RE/MAX Premier Executives introduce you to 11025 Eastwood Dr in beautiful Brightwood Acres East. This one owner home has been lovingly cared for and upgraded along the way. Move in Ready!! Features include 3 large bedrooms, 2.5 baths, Primary Suite with walk in shower, double vanity, huge walk in closet (15x12), Jack and Jill bath services the other 2 bedrooms, Loft would make a great office space, Formal Living and Dining Rooms, Custom Cherry Kitchen with Quartz counters and back splash, Stainless Steel Appliances, Breakfast bar, and room for a Table. Also on the main level is a Den with a Fireplace equipped with gas logs. Laundry is also on the main level. Lower level has a Huge Family room, and Huge Rec Room with Pool Table that is conveying with the home, and tons of storage as well. Now walk out side to the fenced in back yard with heated Swimming Pool and Beautiful hardscaping and Lush landscaping all around. This is a home you don't want to miss!!! No HOA!!! County Only Taxes!!!
Open House Schedule
-
Sunday, September 14, 20251:00 to 3:00 pm9/14/2025 1:00:00 PM +00:009/14/2025 3:00:00 PM +00:00Add to Calendar
Home Details
Home Type
- Single Family
Est. Annual Taxes
- $3,567
Year Built
- Built in 1989
Lot Details
- 0.53 Acre Lot
- Wood Fence
- Stone Retaining Walls
- Back Yard Fenced
- Board Fence
- Landscaped
- Extensive Hardscape
- Wooded Lot
- Property is in excellent condition
- Property is zoned RT
Parking
- 2 Car Attached Garage
- 6 Driveway Spaces
- Front Facing Garage
- Garage Door Opener
Home Design
- Colonial Architecture
- Brick Exterior Construction
- Block Foundation
- Shingle Roof
- Fiberglass Roof
- Vinyl Siding
Interior Spaces
- Property has 2.5 Levels
- Traditional Floor Plan
- Crown Molding
- Wainscoting
- Ceiling Fan
- Recessed Lighting
- Brick Fireplace
- Gas Fireplace
- Double Pane Windows
- Window Treatments
- Wood Frame Window
- Casement Windows
- Window Screens
- Double Door Entry
- Sliding Doors
- Insulated Doors
- Family Room Off Kitchen
- Living Room
- Formal Dining Room
- Den
- Recreation Room
- Loft
- Attic Fan
Kitchen
- Breakfast Room
- Eat-In Kitchen
- Gas Oven or Range
- Built-In Microwave
- Dishwasher
- Stainless Steel Appliances
- Upgraded Countertops
- Disposal
Flooring
- Wood
- Carpet
- Ceramic Tile
- Luxury Vinyl Plank Tile
Bedrooms and Bathrooms
- 3 Bedrooms
- En-Suite Primary Bedroom
- Walk-In Closet
- Bathtub with Shower
- Walk-in Shower
Laundry
- Laundry on main level
- Dryer
- Washer
Partially Finished Basement
- Connecting Stairway
- Interior Basement Entry
- Shelving
- Basement Windows
Pool
- Filtered Pool
- Heated In Ground Pool
- Vinyl Pool
Schools
- Boonsboro High School
Utilities
- Forced Air Heating and Cooling System
- 200+ Amp Service
- Natural Gas Water Heater
Community Details
- No Home Owners Association
- Built by Tom Shank
- Brightwood Acres Subdivision
Listing and Financial Details
- Tax Lot 25
- Assessor Parcel Number 2218025973
Map
Home Values in the Area
Average Home Value in this Area
Tax History
| Year | Tax Paid | Tax Assessment Tax Assessment Total Assessment is a certain percentage of the fair market value that is determined by local assessors to be the total taxable value of land and additions on the property. | Land | Improvement |
|---|---|---|---|---|
| 2025 | $3,551 | $391,033 | $0 | $0 |
| 2024 | $3,551 | $343,000 | $76,500 | $266,500 |
| 2023 | $3,511 | $339,133 | $0 | $0 |
| 2022 | $3,471 | $335,267 | $0 | $0 |
| 2021 | $3,513 | $331,400 | $76,500 | $254,900 |
| 2020 | $3,417 | $323,833 | $0 | $0 |
| 2019 | $3,352 | $316,267 | $0 | $0 |
| 2018 | $3,272 | $308,700 | $86,500 | $222,200 |
| 2017 | $3,264 | $307,933 | $0 | $0 |
| 2016 | -- | $307,167 | $0 | $0 |
| 2015 | -- | $306,400 | $0 | $0 |
| 2014 | $3,398 | $306,400 | $0 | $0 |
Property History
| Date | Event | Price | Change | Sq Ft Price |
|---|---|---|---|---|
| 09/10/2025 09/10/25 | Price Changed | $599,000 | -3.2% | $169 / Sq Ft |
| 07/22/2025 07/22/25 | Price Changed | $619,000 | -3.1% | $175 / Sq Ft |
| 07/02/2025 07/02/25 | Price Changed | $639,000 | -1.7% | $181 / Sq Ft |
| 06/08/2025 06/08/25 | For Sale | $649,900 | -- | $184 / Sq Ft |
Purchase History
| Date | Type | Sale Price | Title Company |
|---|---|---|---|
| Deed | $187,000 | -- | |
| Deed | $20,300 | -- |
Mortgage History
| Date | Status | Loan Amount | Loan Type |
|---|---|---|---|
| Open | $197,000 | New Conventional | |
| Closed | $140,000 | Credit Line Revolving | |
| Closed | $62,841 | New Conventional | |
| Closed | $75,000 | Future Advance Clause Open End Mortgage | |
| Closed | $168,300 | No Value Available |
About the Listing Agent

Broker / Owner at RE/MAX Premier Executives.
Over 37 Years of Experience Listing and Selling Real Estate.
RE/MAX Hall Of Fame Member
Allen's Other Listings
Source: Bright MLS
MLS Number: MDWA2029172
APN: 18-025973
- 20204 Plumwood Dr
- 1826 Meridian Dr
- 610 Fair Meadows Blvd
- 11029 Plumwood Cir
- 1834 Meridian Dr
- Poplar Plan at Rosebank
- 20023 Rosebank Way
- Caroline Plan at Rosebank
- 1814 Meridian Dr
- 20205 Kellys Ln
- 20025 Rosebank Way
- 11024 Sani Ln
- 1852 Meridian Dr
- 1851 Meridian Dr
- 20138 Daniels Cir
- 626 Observatory Dr
- LOT 19B Rosebank Way
- LOT 5A Rosebank Way
- LOT 17B Rosebank Way
- LOT 24A Rosebank Way
- 20223 Capital Ln
- 11211 John F. Kennedy Dr
- 900 Queen Annes Ct
- 118 Sundown Ct Unit 2A
- 1730 Edgewood Hill Cir
- 11730 Harp Rd
- 19714 Scott Hill Dr
- 20002 National Pike Unit A
- 151 Brynwood St
- 55 Manor Dr
- 1150 Kenly Ave
- 315 Frederick St
- 315 Frederick St
- 232 234 Jefferson St
- 209 E Washington St
- 112 E Washington St Unit 3W
- 126 E 1st St
- 231 N Locust St Unit 2
- 64 W Antietam St Unit . 4
- 655 S Potomac St Unit 5





