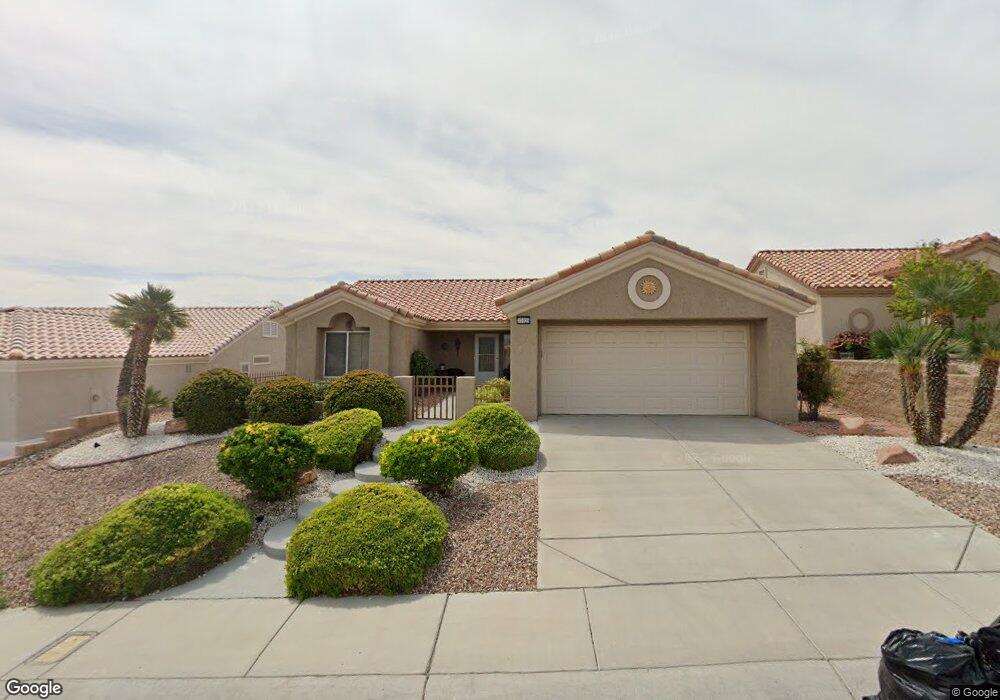11025 Hawk Valley Ave Unit 44 Las Vegas, NV 89134
Summerlin NeighborhoodEstimated payment $2,206/month
Total Views
2
2
Beds
2
Baths
1,179
Sq Ft
$294
Price per Sq Ft
Highlights
- Active Adult
- Double Pane Windows
- Patio
- 2 Car Attached Garage
- Courtyard
- Tile Flooring
About This Home
Very clean house
Listing Agent
Signature Real Estate Group Brokerage Phone: (702) 755-6166 License #S.0174417 Listed on: 11/22/2025
Home Details
Home Type
- Single Family
Est. Annual Taxes
- $2,001
Year Built
- Built in 1996
Lot Details
- 6,970 Sq Ft Lot
- North Facing Home
- Partially Fenced Property
- Block Wall Fence
- Drip System Landscaping
HOA Fees
- $207 Monthly HOA Fees
Parking
- 2 Car Attached Garage
- Garage Door Opener
- Guest Parking
Home Design
- Pitched Roof
- Tile Roof
Interior Spaces
- 1,179 Sq Ft Home
- 1-Story Property
- Partially Furnished
- Ceiling Fan
- Double Pane Windows
- Blinds
Kitchen
- Built-In Gas Oven
- Gas Cooktop
- Microwave
- Disposal
Flooring
- Carpet
- Tile
Bedrooms and Bathrooms
- 2 Bedrooms
Laundry
- Laundry on main level
- Gas Dryer Hookup
Eco-Friendly Details
- Energy-Efficient Windows
- Sprinkler System
Outdoor Features
- Courtyard
- Patio
Schools
- Lummis Elementary School
- Becker Middle School
- Palo Verde High School
Utilities
- Central Heating and Cooling System
- Heating System Uses Gas
- Cable TV Available
Community Details
- Active Adult
- Association fees include management, clubhouse, recreation facilities, reserve fund
- Sun City Summerlin Association, Phone Number (702) 966-1400
- Sun City Las Vegas Subdivision
- The community has rules related to covenants, conditions, and restrictions
Map
Create a Home Valuation Report for This Property
The Home Valuation Report is an in-depth analysis detailing your home's value as well as a comparison with similar homes in the area
Home Values in the Area
Average Home Value in this Area
Tax History
| Year | Tax Paid | Tax Assessment Tax Assessment Total Assessment is a certain percentage of the fair market value that is determined by local assessors to be the total taxable value of land and additions on the property. | Land | Improvement |
|---|---|---|---|---|
| 2025 | $2,001 | $95,013 | $46,200 | $48,813 |
| 2024 | $1,943 | $95,013 | $46,200 | $48,813 |
| 2023 | $1,943 | $88,495 | $42,000 | $46,495 |
| 2022 | $1,786 | $77,584 | $35,000 | $42,584 |
| 2021 | $1,736 | $69,357 | $28,700 | $40,657 |
| 2020 | $1,776 | $69,086 | $28,700 | $40,386 |
| 2019 | $1,724 | $63,993 | $24,150 | $39,843 |
| 2018 | $1,674 | $58,862 | $20,300 | $38,562 |
| 2017 | $1,881 | $56,512 | $18,200 | $38,312 |
| 2016 | $1,586 | $54,706 | $16,100 | $38,606 |
| 2015 | $1,581 | $51,476 | $13,300 | $38,176 |
| 2014 | $1,535 | $49,907 | $11,550 | $38,357 |
Source: Public Records
Property History
| Date | Event | Price | List to Sale | Price per Sq Ft | Prior Sale |
|---|---|---|---|---|---|
| 11/22/2025 11/22/25 | Pending | -- | -- | -- | |
| 11/22/2025 11/22/25 | For Sale | $347,000 | -5.7% | $294 / Sq Ft | |
| 05/12/2025 05/12/25 | Sold | $368,000 | -4.4% | $312 / Sq Ft | View Prior Sale |
| 05/05/2025 05/05/25 | Pending | -- | -- | -- | |
| 05/04/2025 05/04/25 | For Sale | $385,000 | 0.0% | $327 / Sq Ft | |
| 04/24/2025 04/24/25 | Pending | -- | -- | -- | |
| 04/20/2025 04/20/25 | For Sale | $385,000 | -- | $327 / Sq Ft |
Source: Las Vegas REALTORS®
Purchase History
| Date | Type | Sale Price | Title Company |
|---|---|---|---|
| Bargain Sale Deed | $368,000 | Old Republic Title | |
| Quit Claim Deed | -- | Leavitt & Leavitt Pllc | |
| Bargain Sale Deed | $280,000 | Nevada Title Company | |
| Bargain Sale Deed | $150,000 | Old Republic Title Company | |
| Interfamily Deed Transfer | -- | -- | |
| Grant Deed | $128,500 | First American Title Co |
Source: Public Records
Mortgage History
| Date | Status | Loan Amount | Loan Type |
|---|---|---|---|
| Previous Owner | $224,000 | Unknown | |
| Previous Owner | $115,000 | No Value Available | |
| Closed | $28,000 | No Value Available |
Source: Public Records
Source: Las Vegas REALTORS®
MLS Number: 2736847
APN: 137-14-810-014
Nearby Homes
- 11029 Rackhurst Ave
- 2508 Faiss Dr
- 2548 Faiss Dr
- 11017 Clear Meadows Dr
- 2609 Sierra Sage St
- 2651 Sierra Grande St
- 2616 Faiss Dr
- 2663 Sierra Grande St
- 2669 Sierra Grande St
- 2675 Sierra Grande St
- 2698 Sierra Grande St
- 2604 Evolutionary Ln
- 11402 Ethereal Landing Ave
- 10824 Hot Oak Springs Ave
- 2413 Deer Lake St
- 11398 Crimson Ledge Ave
- 11422 Crimson Ledge Ave
- 2343 Scotch Lake St
- 2728 Faiss Dr
- 11434 Crimson Ledge Ave

