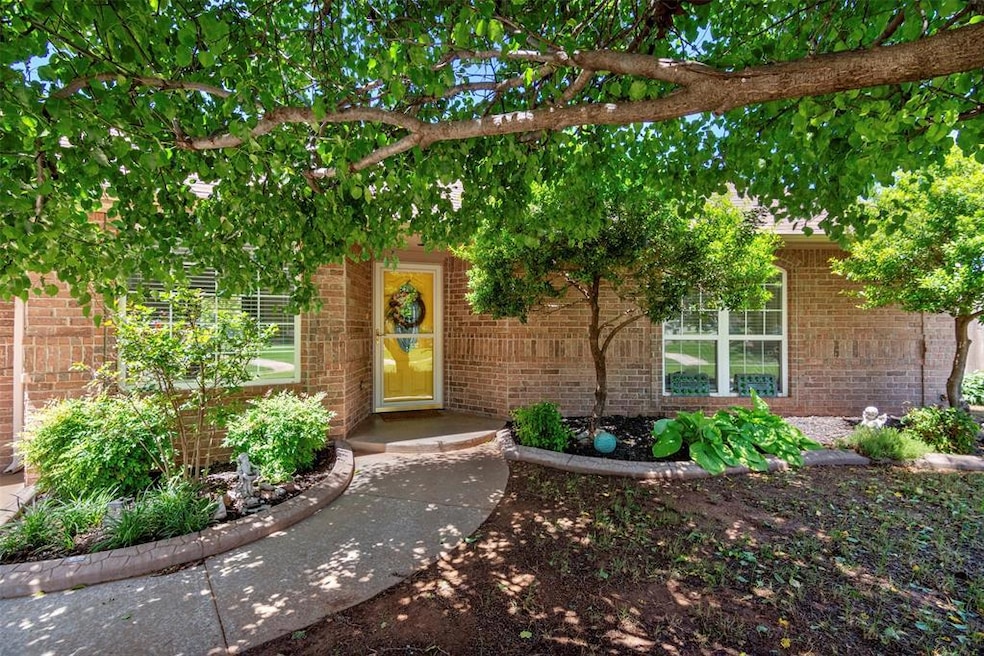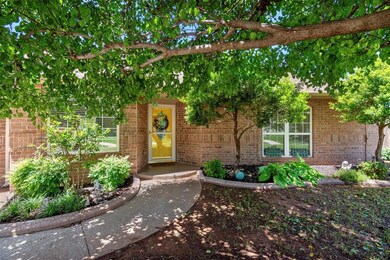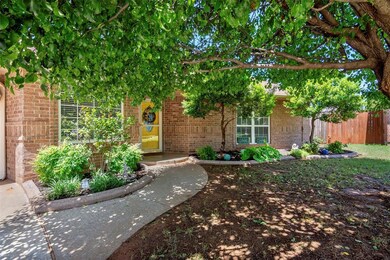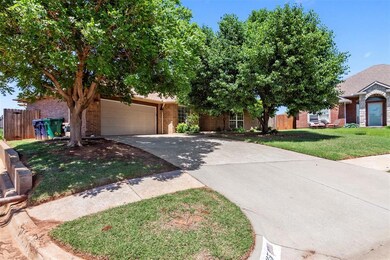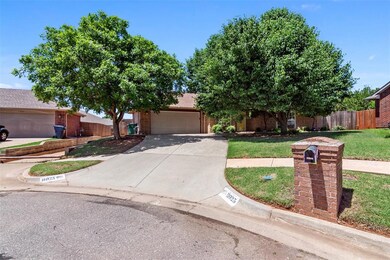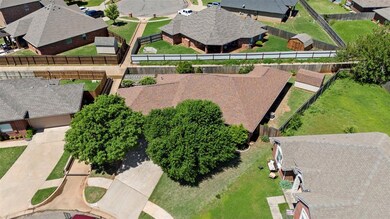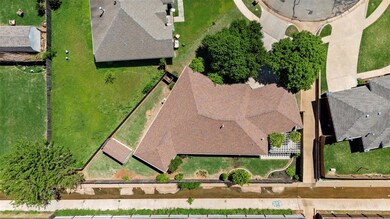
11025 SW 7th Cir Yukon, OK 73099
Mustang Creek NeighborhoodHighlights
- Traditional Architecture
- Covered patio or porch
- 2 Car Attached Garage
- Canyon Ridge Intermediate School Rated A-
- Cul-De-Sac
- 1-Story Property
About This Home
As of June 2024Welcome to your new home, located in the charming city of Yukon, OK. Nestled in a peaceful neighborhood, this meticulously maintained property offers comfort, style, and convenience. Step inside to discover a spacious and inviting interior featuring 3 bedrooms, 2 bathrooms, and 1700 square feet of living space. The open-concept layout boasts abundant natural light, creating a warm and welcoming atmosphere throughout. The heart of the home is the stunning kitchen, complete with modern appliances, ample cabinet space, and a large center island – perfect for meal preparation and entertaining guests. Adjacent to the kitchen, you'll find a cozy living area, ideal for relaxing evenings with loved ones. The generously sized bedrooms provide plenty of room for rest and relaxation, while the master suite offers a private oasis with its own ensuite bathroom and walk-in closet. Outside, the expansive backyard beckons for outdoor enjoyment, whether it's hosting summer barbecues, playing with pets, or simply unwinding in the fresh air. Conveniently located near schools, parks, shopping, and dining options, this home offers the perfect blend of tranquility and convenience.
Home Details
Home Type
- Single Family
Est. Annual Taxes
- $2,114
Year Built
- Built in 2006
Lot Details
- 9,026 Sq Ft Lot
- Cul-De-Sac
HOA Fees
- $29 Monthly HOA Fees
Parking
- 2 Car Attached Garage
Home Design
- Traditional Architecture
- Brick Exterior Construction
- Slab Foundation
- Composition Roof
Interior Spaces
- 1,700 Sq Ft Home
- 1-Story Property
- Gas Log Fireplace
Bedrooms and Bathrooms
- 3 Bedrooms
- 2 Full Bathrooms
Outdoor Features
- Covered patio or porch
- Outbuilding
Schools
- Mustang Creek Elementary School
- Mustang North Middle School
- Mustang High School
Utilities
- Central Heating and Cooling System
Community Details
- Association fees include gated entry, pool
- Mandatory home owners association
Listing and Financial Details
- Legal Lot and Block 26 / 3
Ownership History
Purchase Details
Home Financials for this Owner
Home Financials are based on the most recent Mortgage that was taken out on this home.Purchase Details
Home Financials for this Owner
Home Financials are based on the most recent Mortgage that was taken out on this home.Purchase Details
Home Financials for this Owner
Home Financials are based on the most recent Mortgage that was taken out on this home.Purchase Details
Home Financials for this Owner
Home Financials are based on the most recent Mortgage that was taken out on this home.Purchase Details
Purchase Details
Purchase Details
Home Financials for this Owner
Home Financials are based on the most recent Mortgage that was taken out on this home.Similar Homes in Yukon, OK
Home Values in the Area
Average Home Value in this Area
Purchase History
| Date | Type | Sale Price | Title Company |
|---|---|---|---|
| Warranty Deed | $252,500 | Chicago Title | |
| Warranty Deed | $156,000 | Old Republic Title | |
| Warranty Deed | $150,500 | Ort | |
| Warranty Deed | $136,000 | Agt | |
| Warranty Deed | -- | -- | |
| Warranty Deed | -- | None Available | |
| Quit Claim Deed | -- | None Available | |
| Warranty Deed | $20,000 | -- | |
| Warranty Deed | $20,000 | -- |
Mortgage History
| Date | Status | Loan Amount | Loan Type |
|---|---|---|---|
| Open | $202,000 | New Conventional | |
| Previous Owner | $153,174 | FHA | |
| Previous Owner | $75,500 | Adjustable Rate Mortgage/ARM | |
| Previous Owner | $137,536 | Future Advance Clause Open End Mortgage | |
| Previous Owner | $10,000 | Unknown | |
| Previous Owner | $127,136 | FHA | |
| Previous Owner | $5,088 | Unknown | |
| Previous Owner | $116,000 | Future Advance Clause Open End Mortgage | |
| Previous Owner | $122,711 | Construction | |
| Previous Owner | $108,600 | No Value Available |
Property History
| Date | Event | Price | Change | Sq Ft Price |
|---|---|---|---|---|
| 06/24/2024 06/24/24 | Sold | $252,500 | 0.0% | $149 / Sq Ft |
| 05/25/2024 05/25/24 | Pending | -- | -- | -- |
| 05/20/2024 05/20/24 | Price Changed | $252,500 | -1.0% | $149 / Sq Ft |
| 05/09/2024 05/09/24 | For Sale | $255,000 | +63.5% | $150 / Sq Ft |
| 04/30/2016 04/30/16 | Sold | $156,000 | -2.4% | $92 / Sq Ft |
| 03/28/2016 03/28/16 | Pending | -- | -- | -- |
| 02/14/2016 02/14/16 | For Sale | $159,900 | -- | $94 / Sq Ft |
Tax History Compared to Growth
Tax History
| Year | Tax Paid | Tax Assessment Tax Assessment Total Assessment is a certain percentage of the fair market value that is determined by local assessors to be the total taxable value of land and additions on the property. | Land | Improvement |
|---|---|---|---|---|
| 2024 | $2,114 | $20,256 | $2,100 | $18,156 |
| 2023 | $2,114 | $19,666 | $2,100 | $17,566 |
| 2022 | $2,080 | $19,093 | $2,100 | $16,993 |
| 2021 | $2,008 | $18,537 | $2,100 | $16,437 |
| 2020 | $1,966 | $17,997 | $2,100 | $15,897 |
| 2019 | $1,947 | $17,851 | $2,100 | $15,751 |
| 2018 | $1,922 | $17,331 | $2,100 | $15,231 |
| 2017 | $1,919 | $17,518 | $2,100 | $15,418 |
| 2016 | $1,927 | $18,230 | $2,100 | $16,130 |
| 2015 | $1,836 | $17,121 | $2,100 | $15,021 |
| 2014 | $1,836 | $16,725 | $2,100 | $14,625 |
Agents Affiliated with this Home
-

Seller's Agent in 2024
Whitney Eller
Cherrywood
(405) 249-0633
1 in this area
15 Total Sales
-

Buyer's Agent in 2024
Leah Graves
Homestead + Co
(405) 757-8694
1 in this area
50 Total Sales
-
J
Buyer Co-Listing Agent in 2024
Jessica Misun
Chamberlain Realty LLC
(405) 639-9997
1 in this area
45 Total Sales
-

Seller's Agent in 2016
Russell Jones
Epic Real Estate
(405) 431-6521
5 in this area
62 Total Sales
-

Buyer's Agent in 2016
Brian Woodward
RE/MAX
(405) 204-3000
7 in this area
221 Total Sales
Map
Source: MLSOK
MLS Number: 1113280
APN: 090095656
- 11100 SW 8th St
- 9900 Ruger Rd
- 9600 Sultans Water Way
- 11440 SW 11th St
- 1024 Westridge Dr
- 700 S Willowood Dr
- 11604 SW 9th St
- 728 Westglen Dr
- 11605 SW 12th St
- 1001 Hyacinth Hollow Dr
- 11620 SW 12th St
- 11601 SW 14th St
- 1500 Stirrup Way
- 11609 SW 14th St
- 11617 SW 14th St
- 10428 Fairfax Ln
- 11600 SW 15th Terrace
- 12616 NW 4th St
- 12608 NW 4th St
- 12717 NW 2nd Terrace
