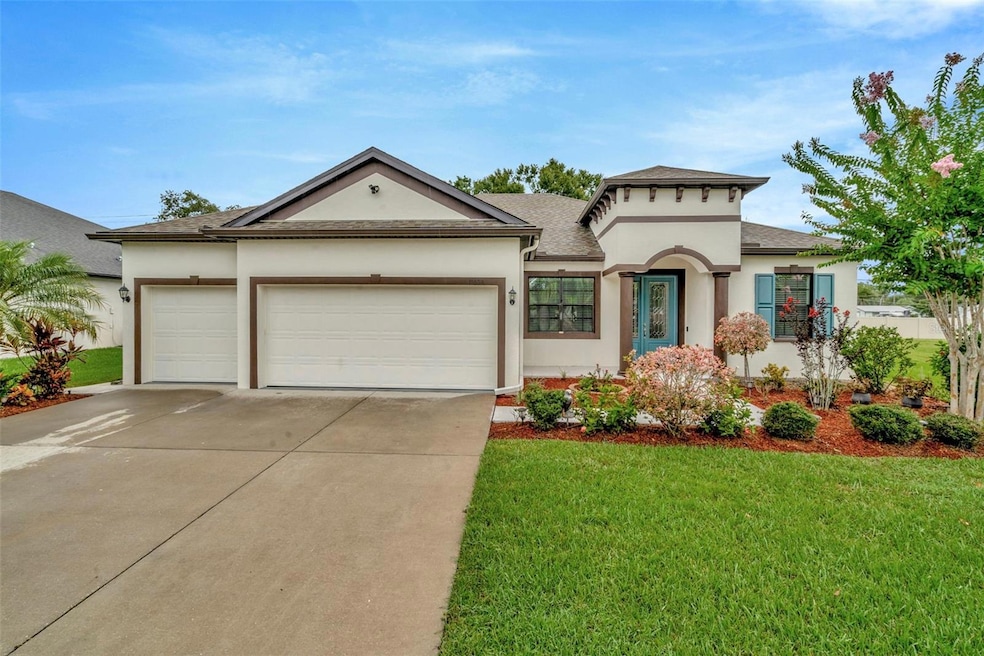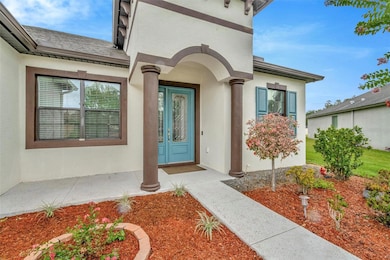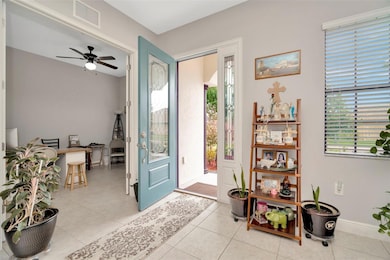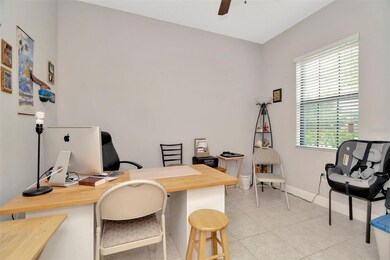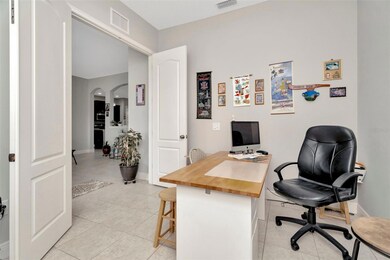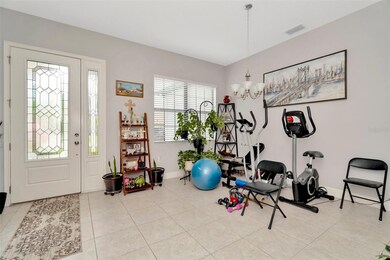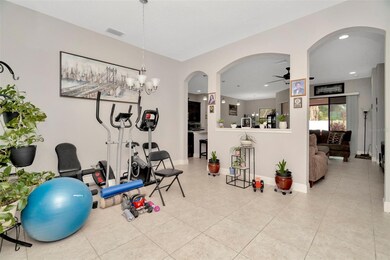11026 Brahman Ranch Cir Riverview, FL 33578
Estimated payment $3,608/month
Highlights
- Gated Community
- Open Floorplan
- Bamboo Flooring
- Riverview High School Rated A-
- Contemporary Architecture
- Attic
About This Home
Welcome to your Elegant Sanctuary in the heart of Riverview, Florida. Experience elevated living in this exquisite William Ryan-built residence showcasing the sought-after Canaveral floor plan in the exclusive, gated enclave of Providence Ranch a boutique community of just 21 distinguished homes. From the moment you arrive, impeccable curb appeal sets the tone, with lush professional landscaping a stately front entry and timeless architectural accents that exude curbside charm and sophistication. Inside, a bright, open concept layout unfolds beneath soaring 10-foot ceilings and 8-foot interior doors, lending an airy, grand ambiance throughout. Rich bamboo wood flooring flows across the expansive living spaces, including three over-sized bedrooms and a dedicated home office/study, perfect for today's lifestyle needs. At the heart of the home, the chef's kitchen is a culinary showpiece, appointed with stone countertops, custom cabinetry, stainless steel appliances, and an oversized island that anchors the open dining and living areas. Whether entertaining or unwinding, this seamless flow offers both elegance and ease. The primary suite is a luxurious private retreat, adorned with tray ceilings, walk-in closets, and a luxurious spa-style bathroom complete with a soaking tub, glass enclosed shower and dual vanities. Secondary bedrooms are generously proportioned and thoughtfully designed offering comfort and privacy for family or guests. Step outside to your covered lanai and enjoy a beautifully manicured backyard oasis, ideal for Florida's year-round outdoor living. Whether you are enjoying morning coffee, hosting weekend BBQs, or unwinding after a long day, this space offers the perfect blend of serenity and style. Centrally located this home offers convenient access to top rated schools, shopping and major commuting routes-making it as practical as beautiful.
Listing Agent
DALTON WADE INC Brokerage Phone: 888-668-8283 License #3463153 Listed on: 07/16/2025

Home Details
Home Type
- Single Family
Est. Annual Taxes
- $5,454
Year Built
- Built in 2016
Lot Details
- 9,848 Sq Ft Lot
- South Facing Home
- Landscaped
- Level Lot
- Irrigation Equipment
- Property is zoned RSC-9
HOA Fees
- $270 Monthly HOA Fees
Parking
- 3 Car Attached Garage
Home Design
- Contemporary Architecture
- Slab Foundation
- Shingle Roof
- Block Exterior
- Stucco
Interior Spaces
- 2,287 Sq Ft Home
- 1-Story Property
- Open Floorplan
- High Ceiling
- Ceiling Fan
- Blinds
- Family Room
- Living Room
- Dining Room
- Den
- Laundry Room
- Attic
Kitchen
- Breakfast Bar
- Dinette
- Walk-In Pantry
- Range
- Microwave
- Dishwasher
- Stone Countertops
- Disposal
Flooring
- Bamboo
- Ceramic Tile
Bedrooms and Bathrooms
- 3 Bedrooms
- Walk-In Closet
- 3 Full Bathrooms
- Soaking Tub
- Bathtub With Separate Shower Stall
- Garden Bath
Home Security
- Fire and Smoke Detector
- In Wall Pest System
Outdoor Features
- Screened Patio
- Exterior Lighting
- Rain Gutters
- Front Porch
Schools
- Riverview Elementary School
- Giunta Middle School
- Riverview High School
Utilities
- Central Heating and Cooling System
- Heat Pump System
- Thermostat
- High Speed Internet
- Cable TV Available
Listing and Financial Details
- Visit Down Payment Resource Website
- Tax Lot 6
- Assessor Parcel Number U-17-30-20-A00-000000-00006.0
Community Details
Overview
- Association fees include escrow reserves fund, internet, ground maintenance
- Adam Fleischer 914 403 3029 Association
- Visit Association Website
- Providence Ranch Subdivision
- The community has rules related to deed restrictions
Additional Features
- Community Mailbox
- Gated Community
Map
Home Values in the Area
Average Home Value in this Area
Tax History
| Year | Tax Paid | Tax Assessment Tax Assessment Total Assessment is a certain percentage of the fair market value that is determined by local assessors to be the total taxable value of land and additions on the property. | Land | Improvement |
|---|---|---|---|---|
| 2024 | $5,454 | $304,887 | -- | -- |
| 2023 | $5,205 | $292,128 | $0 | $0 |
| 2022 | $4,994 | $283,619 | $0 | $0 |
| 2021 | $4,941 | $275,358 | $0 | $0 |
| 2020 | $4,843 | $271,556 | $0 | $0 |
| 2019 | $4,721 | $265,451 | $0 | $0 |
| 2018 | $4,623 | $260,501 | $0 | $0 |
| 2017 | $4,499 | $251,598 | $0 | $0 |
| 2016 | $1,531 | $45,588 | $0 | $0 |
| 2015 | $748 | $38,456 | $0 | $0 |
Property History
| Date | Event | Price | List to Sale | Price per Sq Ft |
|---|---|---|---|---|
| 07/16/2025 07/16/25 | For Sale | $549,999 | -- | $240 / Sq Ft |
Purchase History
| Date | Type | Sale Price | Title Company |
|---|---|---|---|
| Warranty Deed | $275,000 | Fidelity Natl Title Of Flori |
Source: Stellar MLS
MLS Number: TB8408143
APN: U-17-30-20-A00-000000-00006.0
- 11107 Riverview Dr
- 7804 Hancock St
- 11124 Church Dr
- 11212 Riverview Dr
- 8317 Alafia Pointe Dr
- 8607 Parkway Cir
- 8331 Alafia Pointe Dr
- 8339 Alafia Pointe Dr
- 10821 Cedar St
- 11332 Sylvan Green Ln
- 11111 Hackney Dr
- 10904 Park Dr
- 8215 Stoner Rd Unit 809
- 8215 Stoner Rd Unit 813
- 8215 Stoner Rd Unit 754
- 8215 Stoner Rd Unit 753
- 8215 Stoner Rd Unit 743
- 8215 Stoner Rd Unit 511
- 8215 Stoner Rd Unit 703
- 8215 Stoner Rd Unit 848
- 11001 Riverview Dr
- 110345 Providence Rd Unit 2
- 10812 Hannaway Dr Unit B
- 8623 Parkway Cir
- 10617 Sweet Sapling St
- 10613 Sweet Sapling St
- 10609 Sweet Sapling St
- 8011 Emi Ann Ln
- 6918 Waterfront Way Unit B02
- 6910 Alafia Dr Unit D10
- 6907 Marble Fawn Place
- 10840 Johanna Ave
- 10541 Hackney Dr
- 10965 Quickwater Ct
- 6706 Summer Haven Dr
- 10812 Kensington Park Ave
- 10617 Shady Falls Ct
- 9225 Stone River Place
- 10545 Shady Falls Ct
- 6612 Northhaven Ct
