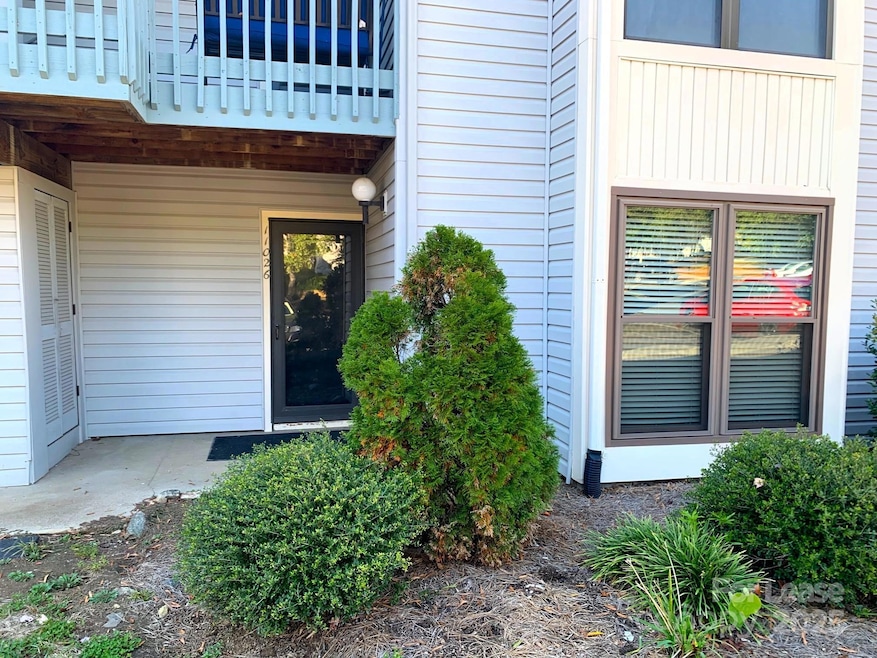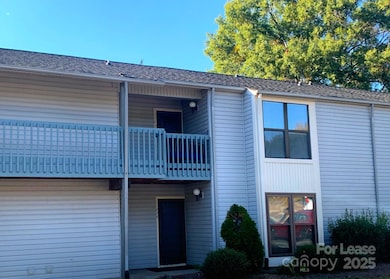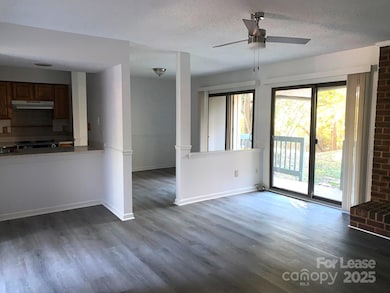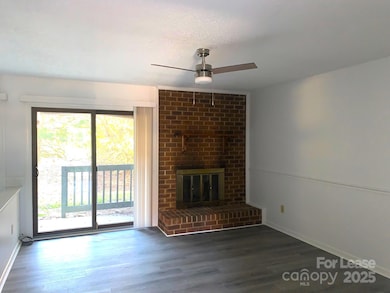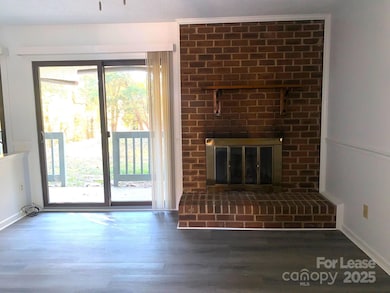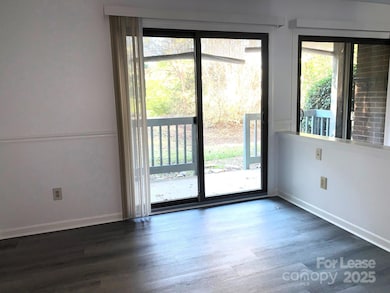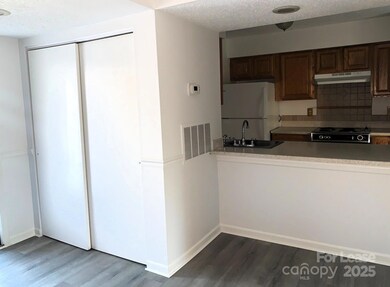11026 Harrowfield Rd Unit 8122 Charlotte, NC 28226
McAlpine NeighborhoodHighlights
- Open Floorplan
- Contemporary Architecture
- Covered Patio or Porch
- Endhaven Elementary School Rated 9+
- Community Pool
- Walk-In Closet
About This Home
Discover this charming and inviting first-floor condo in desirable Carmel Village! This nicely updated 2-bedroom, 2-bath condo rental features a charming galley kitchen with ample cabinetry, breakfast bar seating, and all appliances included. Light & Bright open floor plan. Enjoy NEW luxury vinyl flooring and designer lighting throughout the main living areas, plus a cozy woodburning fireplace for added ambiance. The spacious primary suite offers a walk-in closet and private bath, while the both bedrooms feature neutral carpeting. Laundry closet conveniently located in the kitchen, washer/dryer included. Freshly painted and move-in ready. Fantastic South Charlotte location...just minutes to Ballantyne, SouthPark, shopping, dining, and everyday conveniences. Community Pool and Pet Friendly.
Listing Agent
Fairchild Properties LLC Brokerage Email: fairchildpropertymanagement@gmail.com License #254926 Listed on: 11/01/2025
Condo Details
Home Type
- Condominium
Est. Annual Taxes
- $1,550
Year Built
- Built in 1980
Parking
- 2 Open Parking Spaces
Home Design
- Contemporary Architecture
- Garden Home
- Entry on the 1st floor
- Slab Foundation
Interior Spaces
- 1,000 Sq Ft Home
- 1-Story Property
- Open Floorplan
- Wood Burning Fireplace
- Living Room with Fireplace
- Storage
Kitchen
- Breakfast Bar
- Electric Range
- Dishwasher
Flooring
- Tile
- Vinyl
Bedrooms and Bathrooms
- 2 Main Level Bedrooms
- Walk-In Closet
- 2 Full Bathrooms
Laundry
- Laundry Room
- Washer and Dryer
Home Security
Outdoor Features
- Covered Patio or Porch
Utilities
- Central Heating and Cooling System
- Vented Exhaust Fan
- Cable TV Available
Listing and Financial Details
- Security Deposit $1,425
- Property Available on 11/1/25
- Tenant pays for all except water
- 12-Month Minimum Lease Term
- Assessor Parcel Number 221-431-30
Community Details
Overview
- Property has a Home Owners Association
- Carmel Village Subdivision
Recreation
- Community Pool
Security
- Carbon Monoxide Detectors
Map
Source: Canopy MLS (Canopy Realtor® Association)
MLS Number: 4318227
APN: 221-431-30
- 11024 Harrowfield Rd
- 11084 Harrowfield Rd
- 11039 Harrowfield Rd Unit 8086
- 11049 Cedar View Rd Unit 8325
- 11069 Cedar View Rd Unit 8337
- 11023 Harrowfield Rd Unit 8066
- 11123 Harrowfield Rd Unit 8216
- 10963 Harrowfield Rd Unit 8045
- 11034 Running Ridge Rd
- 11058 Cedar View Rd Unit 8367
- 10945 Carmel Crossing Rd
- 11014 Running Ridge Rd Unit 8845
- 11001 Running Ridge Rd
- 11020 Carmel Crossing Rd
- 10918 Carmel Crossing Rd Unit 10918
- 11216 Carmel Chace Dr Unit 101
- 11222 Carmel Chace Dr Unit 101
- 7802 Renaissance Ct Unit B
- 6610 Point Comfort Ln Unit 103
- 11537 Turn Stone Ct
- 11106 Harrowfield Rd Unit 8165
- 11039 Cedar View Rd Unit 8318
- 11041 Cedar View Rd Unit 8321
- 11157 Harrowfield Rd Unit 8193
- 11046 Running Ridge Rd Unit 8425
- 7825 Renaissance Ct Unit B
- 7624 Zermatt Ln
- 7204 Killingdeer Ln
- 7805 Renaissance Ct Unit B
- 11537 Turn Stone Ct
- 7027 Hildreth Ct
- 8310 Park Vista Cir
- 6617 Vlosi Dr
- 8039 Charter Oak Ln Unit ID1043783P
- 8051 Charter Oak Ln
- 8087 Charter Oak Ln
- 8405 Pineville-Matthews Rd
- 10917 Blue Heron Dr
- 11725 Carmel Lakes Dr
- 7601 Waterford Square Dr
