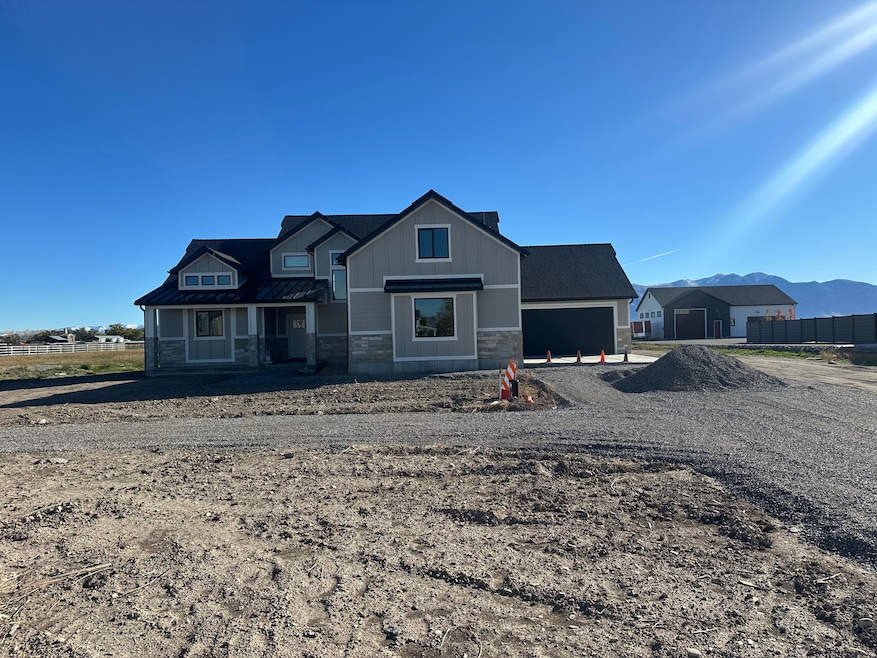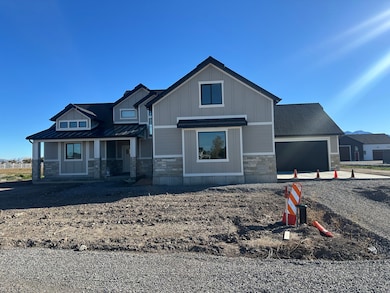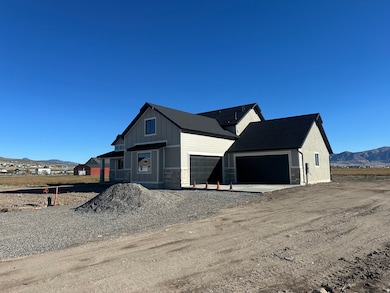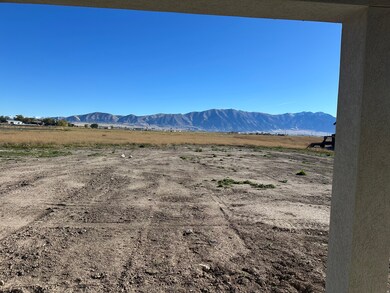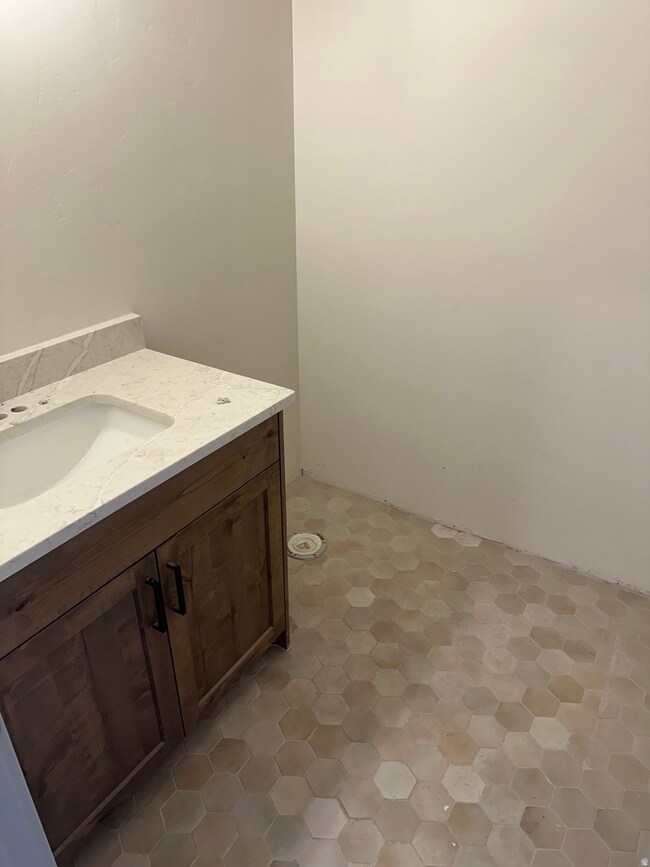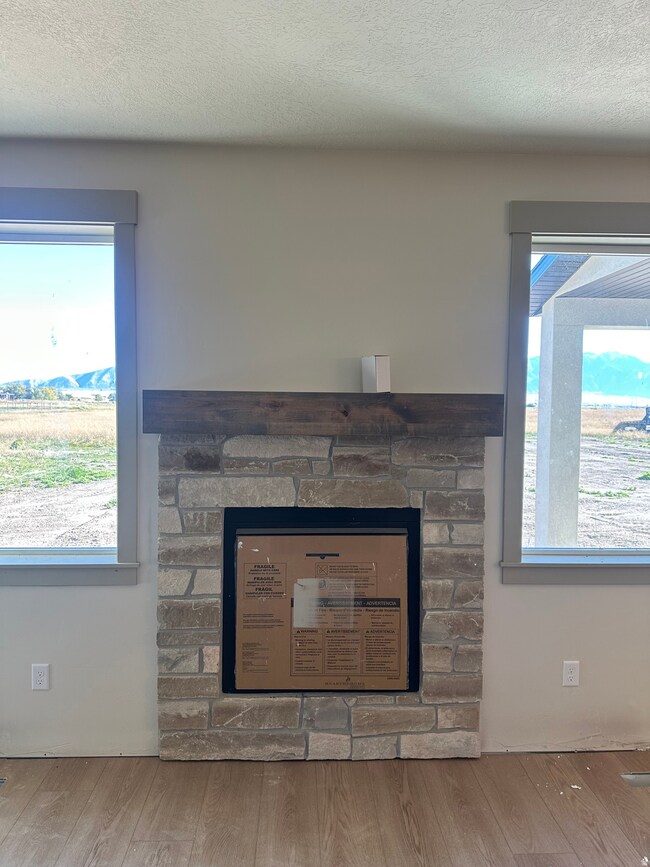11026 N 8300 W Tremonton, UT 84337
Estimated payment $4,675/month
Highlights
- Horse Property
- Mountain View
- Main Floor Primary Bedroom
- New Construction
- Freestanding Bathtub
- No HOA
About This Home
Welcome to country living at it's best. This 2-story has all the upgrades included and you can bring the animals home! This is just under 2 acres. Constructed with real stone on the exterior and is also inside on the fire place. Custom cabinets, quartz tops throughout the house. Island extended to a larger size. Butler pantry with countertops and outlets to hide all the small appliances. Gas oven and range. 2 tone paint with accent walls throughout as well. Iron railing. Free standing tub in the master with personal toilet room, and two sinks, washer and dryer hook ups in the master closet and a laundry room upstairs. 4 bedrooms up stairs plus a family room and also a bonus room that could be used as a 5th bedroom upstairs. Single living on the main level. LVP in entry, family room and kitchen. You still have time to pick your carpet. Pattern tile in laundry. Stairs will be trimmed out in wood.
Listing Agent
Jeni Rhees
JWH Real Estate License #5494727 Listed on: 10/29/2025
Home Details
Home Type
- Single Family
Year Built
- Built in 2025 | New Construction
Lot Details
- 1.8 Acre Lot
- Property is zoned Single-Family
Parking
- 4 Car Attached Garage
Home Design
- Metal Roof
- Stone Siding
- Clapboard
- Stucco
Interior Spaces
- 3,113 Sq Ft Home
- 2-Story Property
- Dry Bar
- Ceiling Fan
- Self Contained Fireplace Unit Or Insert
- Includes Fireplace Accessories
- Gas Log Fireplace
- Double Pane Windows
- Entrance Foyer
- Mountain Views
- Fire and Smoke Detector
- Laundry Room
Kitchen
- Gas Range
- Free-Standing Range
- Range Hood
- Microwave
- Disposal
Flooring
- Carpet
- Tile
Bedrooms and Bathrooms
- 5 Bedrooms | 1 Primary Bedroom on Main
- Walk-In Closet
- Freestanding Bathtub
- Bathtub With Separate Shower Stall
Accessible Home Design
- Level Entry For Accessibility
Outdoor Features
- Horse Property
- Covered Patio or Porch
Schools
- Mckinley Elementary School
- Alice C Harris Middle School
- Bear River High School
Utilities
- Central Heating and Cooling System
- Natural Gas Connected
- Well
- Septic Tank
Community Details
- No Home Owners Association
- Beckam's Edge Subdivision
Listing and Financial Details
- Assessor Parcel Number 050580097
Map
Home Values in the Area
Average Home Value in this Area
Property History
| Date | Event | Price | List to Sale | Price per Sq Ft |
|---|---|---|---|---|
| 10/29/2025 10/29/25 | For Sale | $749,900 | -- | $241 / Sq Ft |
Source: UtahRealEstate.com
MLS Number: 2120100
- 229 W 1470 S Unit 44
- 10120 N 5020 W Unit 1
- 7200 W 8000 Rd N
- 10973 N 8300 W Unit 24
- 10205 W 10400 N
- 10645 N 10800 W Unit 1
- 10230 W 11200 N
- 9515 N 11600 W
- 9530 N 11600 W
- 13464 N 10800 W Unit 4
- 8345 W 11050 N
- Edgeworth Plan at Beckams Edge
- Xavier Plan at Beckams Edge
- Brantwood Plan at Beckams Edge
- Canyon Plan at Beckams Edge
- Somerley Plan at Beckams Edge
- Berrington Plan at Beckams Edge
- Stanton Plan at Beckams Edge
- Northfield Plan at Beckams Edge
- Kensington Plan at Beckams Edge
- 2460 W 450 N
- 770 W 350 N Unit A
- 245 N 400 W
- 724 S 100 W
- 1295 Riverview Dr Unit Basement Apt
- 5330 N Highway 38
- 82 W 925 N
- 607 Holiday Dr
- 3904 W 3000 N
- 848 W 1075 S
- 280 E 700 S
- 256 E 800 S
- 2265 S Linda Way Unit B
- 2265 S Linda Way Unit A
- 2265 S Linda Way
- 411 W 2000 S
- 945 W 2200 S
- 925 W 2075 S
- 695 W 200 N
- 410 S 100 E Unit Basement
