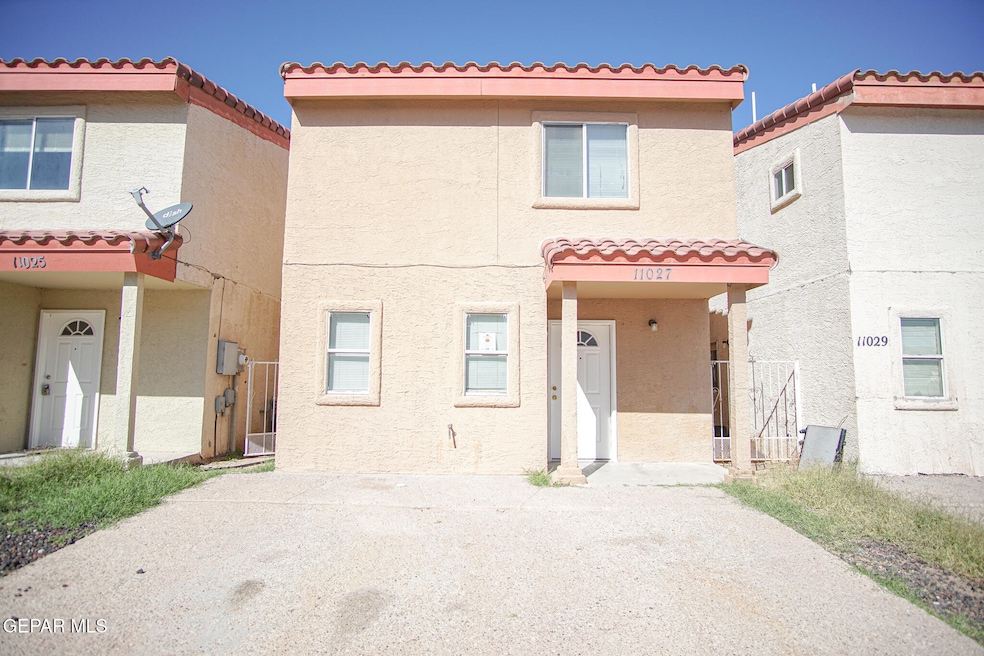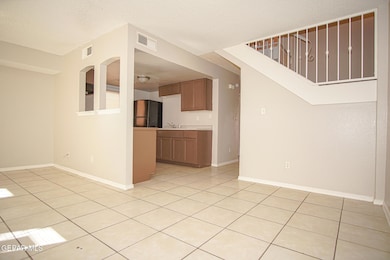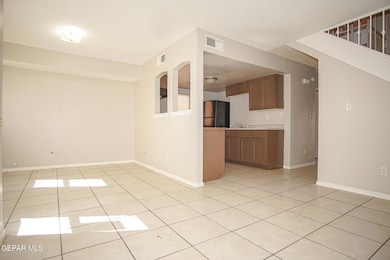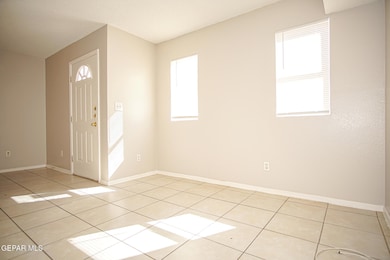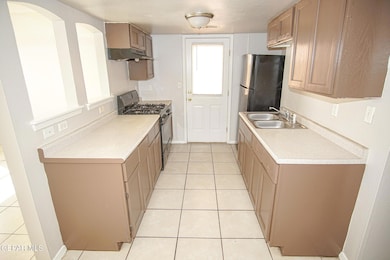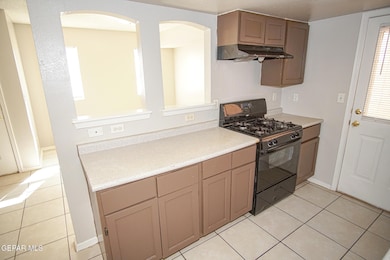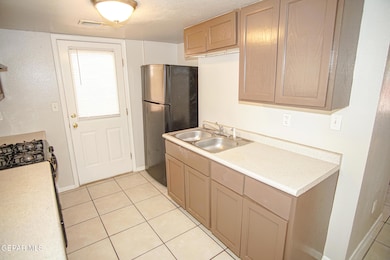11027 Sunshine Ct El Paso, TX 79936
Pebble Hills NeighborhoodHighlights
- Located in a master-planned community
- No HOA
- Refrigerated Cooling System
- J M Hanks High School Rated A-
- Utility Closet
- Ceramic Tile Flooring
About This Home
Living room & dining area are located downstairs and have tile flooring. The kitchen comes w/ the refrigerator & oven/stove. There is a three quarter bathroom downstairs as well as a bedroom with laminate flooring, a walk-in closet and a sliding door which leads to the backyard. The two other bedrooms and the huge primary bedroom with an oversized walk in closet are located upstairs and all have carpeted flooring as well. There are 2 full bathrooms located upstairs, 1 is in the hallway and 1 is located in the primary bedroom. This is a great home, and is renting for an incredibly great price. *The pictures in this ad may not be the exact pictures of the home you are inquiring about, color scheme may differ but floor plan is the same.* Please verify schools. We can only work with a two week move in time frame/hold period. Rental price includes enrollment in a residence benefits packaging of $30 a month. To schedule a showing please see Confidential Remarks.
Home Details
Home Type
- Single Family
Est. Annual Taxes
- $4,351
Year Built
- Built in 2005
Interior Spaces
- 1,482 Sq Ft Home
- 2-Story Property
- Blinds
- Utility Closet
- Washer and Dryer
Kitchen
- Free-Standing Gas Oven
- Range Hood
Flooring
- Carpet
- Ceramic Tile
Bedrooms and Bathrooms
- 4 Bedrooms
Schools
- Pebblehls Elementary School
- Hanks Middle School
- Hanks High School
Utilities
- Refrigerated Cooling System
- Forced Air Heating System
Listing and Financial Details
- Property Available on 11/3/25
- Tenant pays for all utilities
- Assessor Parcel Number O10199900403400
Community Details
Overview
- No Home Owners Association
- Oasis Ranch Subdivision
- Located in a master-planned community
- Planned Unit Development
Pet Policy
- Pets allowed on a case-by-case basis
Map
Source: Greater El Paso Association of REALTORS®
MLS Number: 933138
APN: O101-999-0040-3400
- 11025 Sunshine Ct
- 11016 Aqua Ct
- 10905 Sagebrush Way Unit A & B
- 10816 Cardigan Dr
- 11165 Shiner Ave
- 3319 Menard Ln
- 3332 Mclean St
- 11189 Childress Ave
- 3316 Slocum St
- 3453 Guthrie St
- 3324 Kilgore Place
- 10740 Montana Ave
- 3229 E Glen Dr
- 3369 Freeport Dr
- 3205 Amarillo St
- 3200 Voss Dr
- 11273 Ivanhoe Dr
- 3400 Brookrock St
- 3425 Brookrock St
- 11272 Ivanhoe Dr
- 11045 Mirage Ct
- 11049 Marisma Ct
- 3558 E Glen Dr Unit B
- 3593 Breckenridge Dr
- 3633 Waterspring Way
- 3635 Waterspring Way
- 11050 Montana Ave
- 10910 Highwood Way
- 10914 Pelhem Rd
- 10833 Cardigan Dr
- 10891 Edgemere Blvd
- 10865 Edgemere Blvd
- 3409 Guthrie St
- 3516 Proud Eagle Dr
- 3468 Proud Eagle Dr
- 10637 Edgemere Blvd
- 3650 George Dieter Dr
- 3104 Red Sails Dr
- 3022 E Glen Dr Unit A
- 3001 E Glen Dr Unit B
