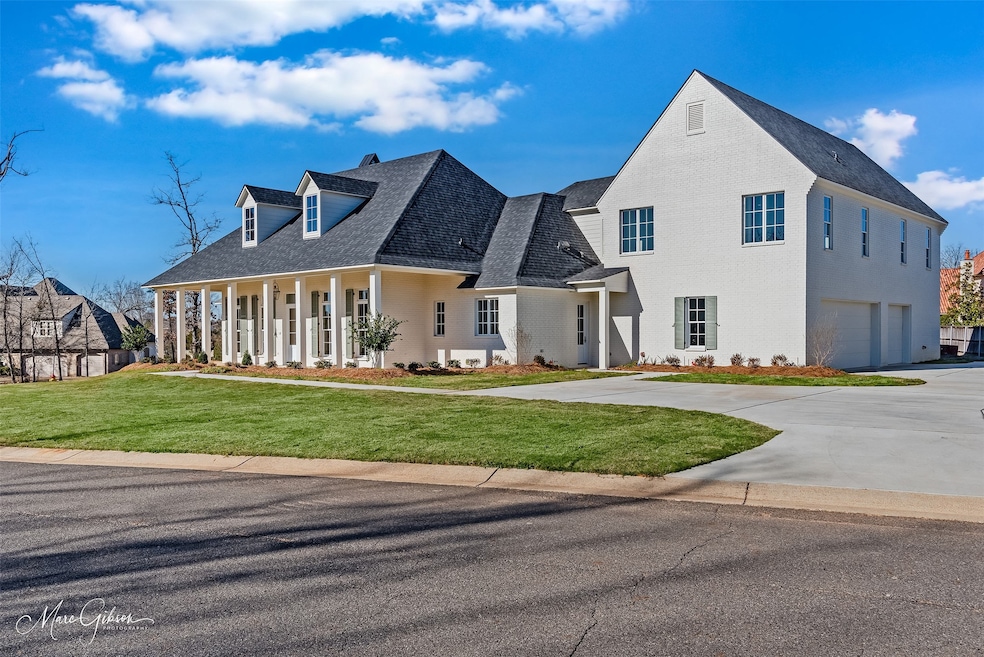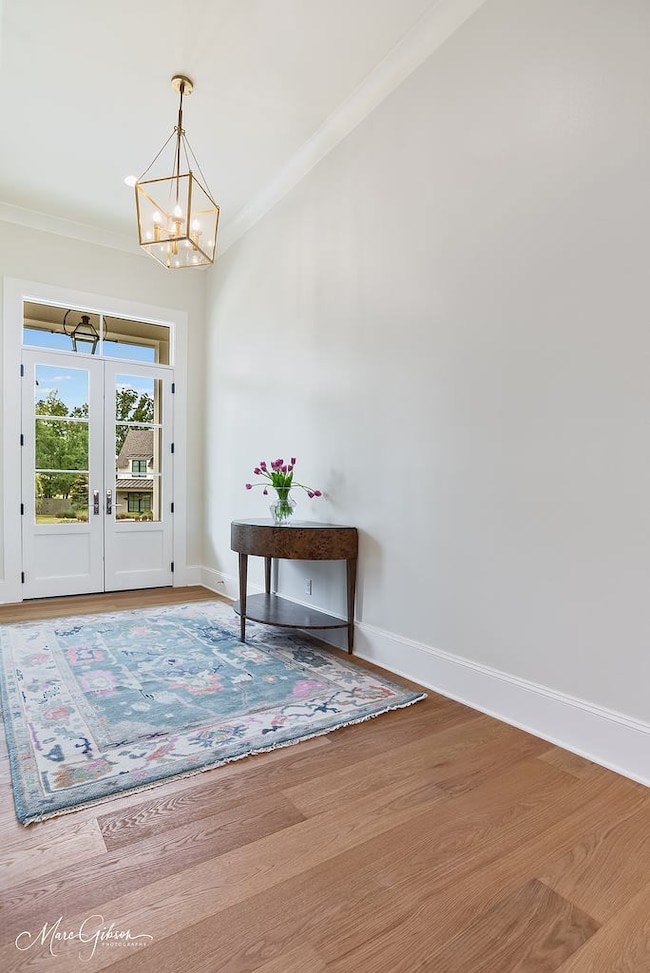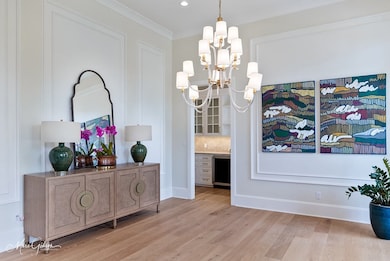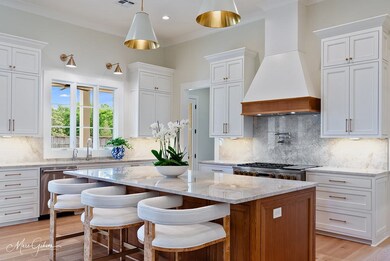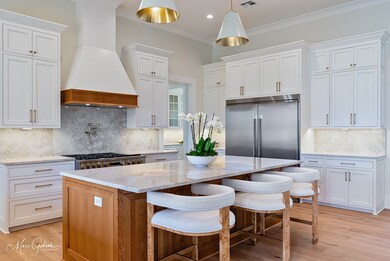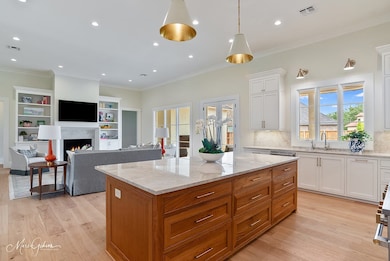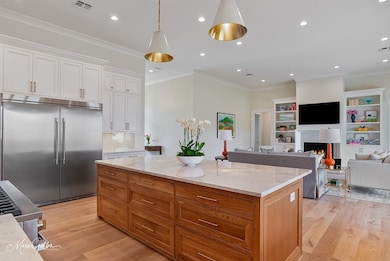11029 Carmen's Ct Shreveport, LA 71106
Ellerbe Woods NeighborhoodEstimated payment $8,211/month
Highlights
- Golf Course Community
- Gated with Attendant
- Fishing
- Fairfield Magnet School Rated A-
- New Construction
- Built-In Refrigerator
About This Home
Experience refined luxury in this stunning new construction home located in Southern Trace. Designed with timeless finishes and a flawless layout, this 4-bedroom, 4.5-bath home offers two bedrooms upstairs and two down, each with private en-suite baths. The gourmet kitchen is a showstopper with quartzite countertops and backsplsh, a dramatic vent hood, white oak island with storage, 6-burner gas range, oversized fridge and freezer, walk-through pantry, butler’s pantry, and bar. The great room is filled with natural light and features a custom masonry fireplace with quartzite surround, while the formal dining room is accented with elegant paneling. A private office with built-ins, spacious utility room with cabinetry, and custom mud drop zone add everyday functionality. The primary suite includes a spa-like bath and a massive walk in shower and custom closet with an island. Upstairs, you'll find two sizable bedrooms, a large living space, and generous walk-in storage. White oak flooring, designer lighting from Visual Comfort, three tankless water heaters, and a three-car garage elevate the home’s appeal. Enjoy outdoor living year-round on the expansive covered patio with its own fireplace, outdoor kitchen and a great backyard. This is luxury living at its finest in one of Shreveport’s premier gated communities.
Listing Agent
Coldwell Banker Apex, REALTORS Brokerage Phone: 318-861-2461 License #0995693331 Listed on: 08/08/2025

Home Details
Home Type
- Single Family
Est. Annual Taxes
- $2,505
Year Built
- Built in 2025 | New Construction
Lot Details
- 0.59 Acre Lot
HOA Fees
- $175 Monthly HOA Fees
Parking
- 3 Car Attached Garage
- Side Facing Garage
- Garage Door Opener
Home Design
- Traditional Architecture
- Slab Foundation
- Composition Roof
Interior Spaces
- 4,468 Sq Ft Home
- 2-Story Property
- Open Floorplan
- Paneling
- Chandelier
- Decorative Lighting
- Living Room with Fireplace
- 2 Fireplaces
Kitchen
- Eat-In Kitchen
- Walk-In Pantry
- Gas Range
- Microwave
- Built-In Refrigerator
- Dishwasher
- Kitchen Island
- Disposal
Flooring
- Wood
- Tile
Bedrooms and Bathrooms
- 4 Bedrooms
- Walk-In Closet
Laundry
- Laundry in Utility Room
- Washer Hookup
Outdoor Features
- Covered Patio or Porch
- Outdoor Fireplace
Schools
- Caddo Isd Schools Elementary School
- Caddo Isd Schools High School
Utilities
- Central Heating and Cooling System
- High Speed Internet
- Phone Available
- Cable TV Available
Listing and Financial Details
- Tax Lot 15
- Assessor Parcel Number 161329104001500
Community Details
Overview
- Association fees include security
- Southern Trace Poa
- Southern Trace Subdivision
- Community Lake
Recreation
- Golf Course Community
- Community Playground
- Fishing
Security
- Gated with Attendant
Map
Home Values in the Area
Average Home Value in this Area
Tax History
| Year | Tax Paid | Tax Assessment Tax Assessment Total Assessment is a certain percentage of the fair market value that is determined by local assessors to be the total taxable value of land and additions on the property. | Land | Improvement |
|---|---|---|---|---|
| 2024 | $2,505 | $16,068 | $16,067 | $1 |
| 2023 | $2,439 | $15,302 | $15,302 | $0 |
| 2022 | $2,439 | $15,302 | $15,302 | $0 |
| 2021 | $2,402 | $15,302 | $15,302 | $0 |
| 2020 | $2,402 | $15,302 | $15,302 | $0 |
| 2019 | $2,475 | $15,302 | $15,302 | $0 |
| 2018 | $1,970 | $15,302 | $15,302 | $0 |
| 2017 | $2,514 | $15,302 | $15,302 | $0 |
| 2015 | $597 | $4,609 | $4,609 | $0 |
| 2014 | $602 | $4,610 | $4,610 | $0 |
| 2013 | -- | $4,610 | $4,610 | $0 |
Property History
| Date | Event | Price | List to Sale | Price per Sq Ft |
|---|---|---|---|---|
| 08/08/2025 08/08/25 | For Sale | $1,485,000 | -- | $332 / Sq Ft |
Purchase History
| Date | Type | Sale Price | Title Company |
|---|---|---|---|
| Cash Sale Deed | $157,140 | Multiple |
Mortgage History
| Date | Status | Loan Amount | Loan Type |
|---|---|---|---|
| Open | $50,000,000 | New Conventional |
Source: North Texas Real Estate Information Systems (NTREIS)
MLS Number: 21024704
APN: 161329-104-0015-00
- 0 Carmen's Ct
- 0 St Francis Way Unit 21084297
- 0 Saint Francis Way
- 10924 Whispering Path Dr
- 1113 Forest Trail Dr
- 0 Horizon Hill Dr
- 51 Horizon Hill Dr
- 1020 Horizon Hill Dr
- 1012 Horizon Hill Dr
- 0 Lochinvar Ln Unit 2 20480867
- 4 Lochinvar Ln
- 00 Southern Trace Pkwy
- 0 Southern Trace Pkwy
- 000 Southern Trace Pkwy
- 1035 Lochinvar Ln
- 10910 Belle Cour Way
- 11040 Belle Rose Cir
- 11060 Ashland Way
- 10847 Sunrise Point
- 11180 Heritage Oaks Cir
- 330 Ascension Cir
- 1110 Laurel Creek Dr
- 1946 Chestnut Park Ln
- 1930 Chestnut Park Ln
- 10040 Loveland Ct
- 10472 Keysburg Ct
- 9843 Canebrake Ln
- 1269 Bayou Bay Ct
- 1071 Bayou Bay Ct
- 708 Quiet Cove Cir
- 9808 Tynneside Way
- 9004 Pink Pearl Ct
- 9045 Kingston Rd
- 1029 Bert Kouns Industrial Loop
- 2045 Bert Kouns Industrial Loop
- 9730 Baird Rd
- 9000 W Wilderness Way
- 9316 Baird Rd
- 10105 Los Altos Dr
- 8911 Youree Dr
