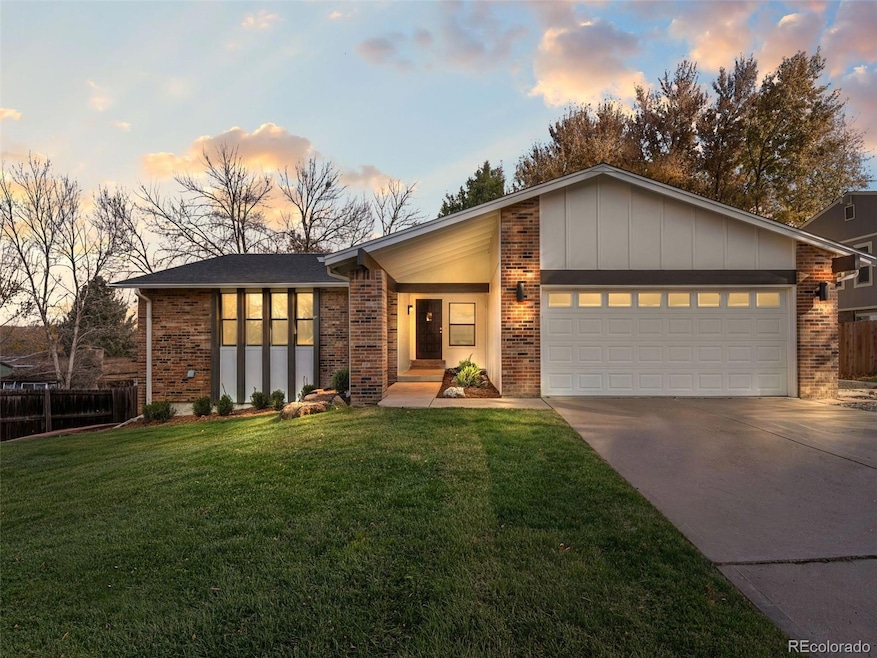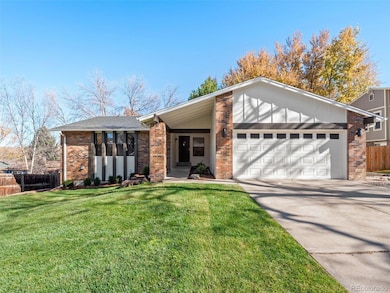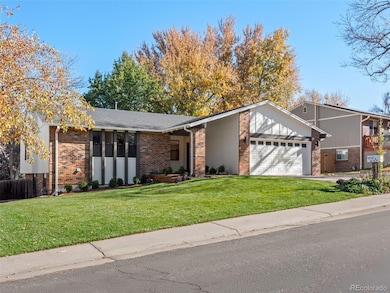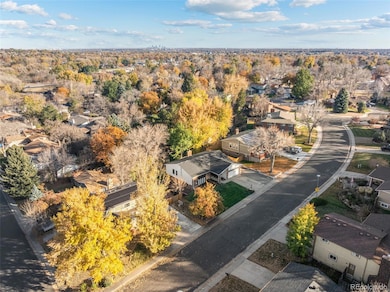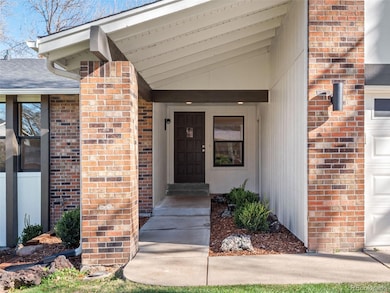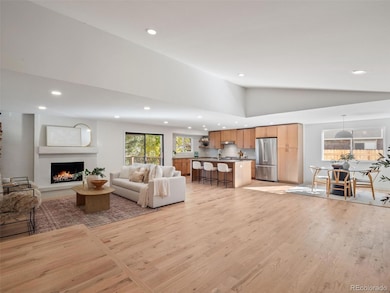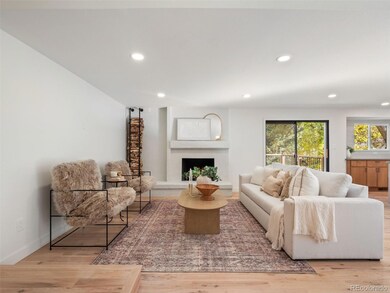11029 W 65th Way Arvada, CO 80004
Northwest Arvada NeighborhoodEstimated payment $4,652/month
Highlights
- Primary Bedroom Suite
- Open Floorplan
- Contemporary Architecture
- City View
- Deck
- Vaulted Ceiling
About This Home
What makes an incredible property? The details. Tucked away on a quiet street in a secluded neighborhood you probably didn’t even know existed, this fully remodeled 1970s contemporary has been re-imagined for modern living while honoring its architectural roots. Every inch of this home was thoughtfully designed with warmth, character, and quality, no sterile “flip” finishes here. Even better, the renovation was professionally permitted (a true rarity these days). Step inside to find solid oak hardwoods throughout the main level, a massive open-concept living space anchored by a stunning designer kitchen and oversized island, all-new plumbing and electrical, beautiful remodeled baths, and a newly finished walkout basement. Outside, enjoy fresh landscaping, irrigation and lighting, a new deck and roof, and even off-street RV parking—a dream setup for both entertaining and the Colorado lifestyle. And the location? Unbeatable. You’re just steps from Ralston Creek Trail, connecting you to the metro area’s extensive bike path network, or a short stroll to Oak Park for a relaxed neighborhood escape. This home is a rare opportunity to own a fully permitted, professionally renovated, quality remodeled home in one of Arvada’s best neighborhoods!
Listing Agent
Seven6 Real Estate Brokerage Email: dm@seven6realestate.com,303-667-7834 License #100005403 Listed on: 11/06/2025
Home Details
Home Type
- Single Family
Est. Annual Taxes
- $2,596
Year Built
- Built in 1975 | Remodeled
Lot Details
- 7,623 Sq Ft Lot
- West Facing Home
- Property is Fully Fenced
- Private Yard
Parking
- 2 Car Attached Garage
- Oversized Parking
- 1 RV Parking Space
Home Design
- Contemporary Architecture
- Slab Foundation
- Composition Roof
- Wood Siding
Interior Spaces
- 1-Story Property
- Open Floorplan
- Built-In Features
- Bar Fridge
- Vaulted Ceiling
- Wood Burning Fireplace
- Double Pane Windows
- Entrance Foyer
- Family Room
- Living Room with Fireplace
- Dining Room
- Bonus Room
- City Views
- Smart Thermostat
- Laundry Room
Kitchen
- Eat-In Kitchen
- Self-Cleaning Oven
- Range with Range Hood
- Microwave
- Dishwasher
- Kitchen Island
- Quartz Countertops
- Disposal
Flooring
- Wood
- Carpet
- Laminate
Bedrooms and Bathrooms
- 4 Bedrooms | 3 Main Level Bedrooms
- Primary Bedroom Suite
- En-Suite Bathroom
Finished Basement
- Walk-Out Basement
- Basement Fills Entire Space Under The House
- Exterior Basement Entry
- 1 Bedroom in Basement
Outdoor Features
- Deck
- Covered Patio or Porch
- Exterior Lighting
Schools
- Fremont Elementary School
- Oberon Middle School
- Arvada West High School
Additional Features
- Ground Level
- Forced Air Heating and Cooling System
Community Details
- No Home Owners Association
- Oakwood Subdivision
Listing and Financial Details
- Exclusions: STAGING ITEMS
- Assessor Parcel Number 127823
Map
Home Values in the Area
Average Home Value in this Area
Tax History
| Year | Tax Paid | Tax Assessment Tax Assessment Total Assessment is a certain percentage of the fair market value that is determined by local assessors to be the total taxable value of land and additions on the property. | Land | Improvement |
|---|---|---|---|---|
| 2024 | $2,600 | $33,501 | $14,410 | $19,091 |
| 2023 | $2,600 | $33,501 | $14,410 | $19,091 |
| 2022 | $1,989 | $27,260 | $11,695 | $15,565 |
| 2021 | $2,022 | $28,044 | $12,031 | $16,013 |
| 2020 | $1,931 | $27,162 | $11,278 | $15,884 |
| 2019 | $1,905 | $27,162 | $11,278 | $15,884 |
| 2018 | $1,560 | $23,130 | $5,806 | $17,324 |
| 2017 | $1,428 | $23,130 | $5,806 | $17,324 |
| 2016 | $1,201 | $20,579 | $5,527 | $15,052 |
| 2015 | $875 | $20,579 | $5,527 | $15,052 |
| 2014 | $875 | $16,603 | $4,384 | $12,219 |
Property History
| Date | Event | Price | List to Sale | Price per Sq Ft | Prior Sale |
|---|---|---|---|---|---|
| 11/06/2025 11/06/25 | For Sale | $840,000 | +54.1% | $303 / Sq Ft | |
| 05/12/2025 05/12/25 | Sold | $545,000 | -7.5% | $394 / Sq Ft | View Prior Sale |
| 04/25/2025 04/25/25 | For Sale | $589,000 | 0.0% | $426 / Sq Ft | |
| 04/25/2025 04/25/25 | Price Changed | $589,000 | -- | $426 / Sq Ft |
Purchase History
| Date | Type | Sale Price | Title Company |
|---|---|---|---|
| Quit Claim Deed | -- | None Listed On Document |
Source: REcolorado®
MLS Number: 3112548
APN: 39-043-08-023
- 10879 W 65th Way
- 6640 Simms St
- 6470 Simms St Unit C
- 6943 Oak Way
- 10772 W 69th Place
- 6388 Oak Ct Unit 104
- 6428 Newcombe St Unit A
- 6984 Owens St
- 11820 W 66th Place Unit C
- 11820 W 66th Place Unit A
- 6385 Oak St Unit 301
- 6385 Oak St Unit 205
- 6380 Oak St Unit 301
- 10785 W 63rd Place Unit 202
- 10785 W 63rd Place Unit 105
- 10785 W 63rd Place Unit 101
- 6338 Oak Ct Unit 6
- 6338 Oak Ct Unit 3
- 6350 Oak St Unit 306
- 11925 W 66th Place Unit B
- 6400-6454 Simms St
- 6898 Newman St
- 6388 Nelson Ct
- 10810 W 63rd Ave
- 7010 Simms St
- 6397 Brooks Dr
- 6097 Quail Ct
- 6596 Iris Way
- 10400 W 62nd Place
- 5905 Nelson Ct
- 6068 Vivian Ct
- 6684 Zang Ct
- 9855 W 59th Ave
- 12155 W 58th Place
- 5705 Simms St
- 9145 Oberon Rd
- 9895 W 58th Ave
- 10149 W 55th Dr Unit 3
- 5534 Lewis St Unit 206
- 5904 Zinnia Ct
