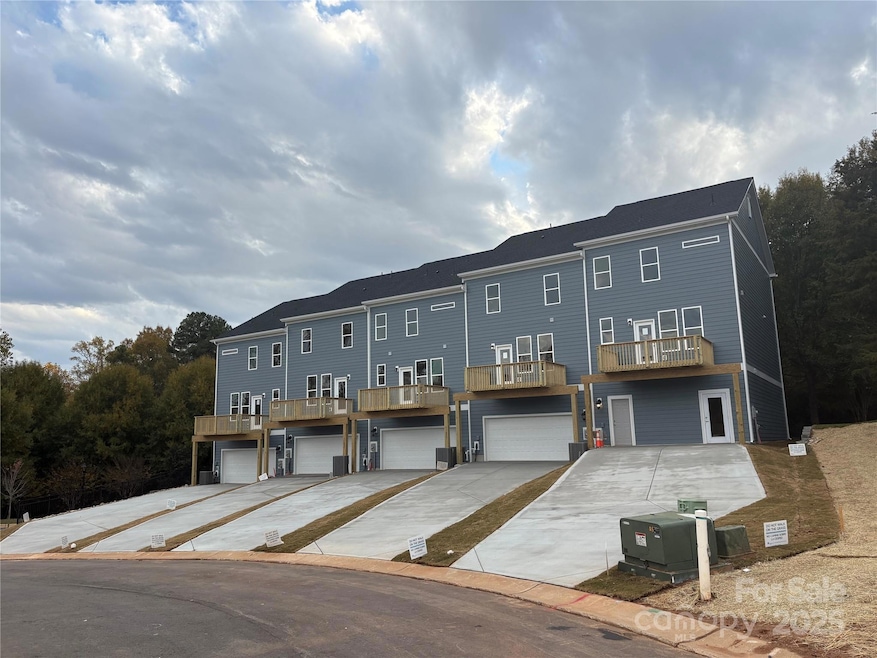11029 Warfield Ave Unit 1 Huntersville, NC 28078
Estimated payment $2,883/month
Highlights
- Under Construction
- Arts and Crafts Architecture
- Balcony
- Open Floorplan
- Lawn
- 4-minute walk to Veterans Park
About This Home
This beautiful end unit townhome is designed to complement how you want to live. Enter the first floor underneath the covered front porch and enter the "Dream Space". This finished area features a powder bath, closet, and access to your spacious 2-car garage. Perfect for anything you dream up - an office, gym, craft room, or cinema room- this space allows you to customize and meet your needs! Upstairs on the second floor is your main living area with a large kitchen that is the heart of this open floor plan. Off the great room are the deck and a dedicated office with built-ins. On the third floor is your large owner's suite oasis with an oversized shower and walk-in closet. The laundry room is conveniently located in the hall near the other two bedrooms, freeing you from lugging laundry up and down the stairs! This charming community is conveniently located near downtown Huntersville, restaurants, shopping, and more! Welcome home! **Photos & Tour are Representational**
Listing Agent
Brookline Homes LLC Brokerage Email: p.cockrell@mybrooklinehome.com License #264533 Listed on: 11/08/2025
Townhouse Details
Home Type
- Townhome
Year Built
- Built in 2025 | Under Construction
HOA Fees
- $167 Monthly HOA Fees
Parking
- 2 Car Attached Garage
- Rear-Facing Garage
- Garage Door Opener
- Driveway
Home Design
- Home is estimated to be completed on 11/14/25
- Arts and Crafts Architecture
- Entry on the 1st floor
- Brick Exterior Construction
- Slab Foundation
- Architectural Shingle Roof
Interior Spaces
- 3-Story Property
- Open Floorplan
- Insulated Windows
- Pull Down Stairs to Attic
Kitchen
- Electric Oven
- Self-Cleaning Oven
- Electric Range
- Microwave
- Plumbed For Ice Maker
- ENERGY STAR Qualified Dishwasher
- Kitchen Island
- Disposal
Flooring
- Carpet
- Vinyl
Bedrooms and Bathrooms
- 3 Bedrooms
- Walk-In Closet
Laundry
- Laundry closet
- Washer and Electric Dryer Hookup
Home Security
Schools
- Alexander Middle School
- North Mecklenburg High School
Utilities
- Forced Air Zoned Heating and Cooling System
- Vented Exhaust Fan
- Heat Pump System
- Underground Utilities
- Electric Water Heater
- Cable TV Available
Additional Features
- Balcony
- Lawn
Listing and Financial Details
- Assessor Parcel Number 019-053-35
Community Details
Overview
- Kuester Management Association, Phone Number (803) 802-0004
- Built by BROOKLINE HOMES
- Vermillion Subdivision, Anchor Floorplan
- Mandatory home owners association
Security
- Carbon Monoxide Detectors
Map
Home Values in the Area
Average Home Value in this Area
Property History
| Date | Event | Price | List to Sale | Price per Sq Ft |
|---|---|---|---|---|
| 11/08/2025 11/08/25 | For Sale | $433,150 | -- | $215 / Sq Ft |
Source: Canopy MLS (Canopy Realtor® Association)
MLS Number: 4320343
- 11017 Warfield Ave Unit 4
- 11021 Warfield Ave Unit 3
- Maymont Plan at Vanguard at Vermillion
- Tinkham Plan at Vanguard at Vermillion
- Gray Lower Level Plan at Vanguard at Vermillion
- Gray 3-Story Plan at Vanguard at Vermillion
- Anchor 3-Story Plan at Vanguard at Vermillion
- Anchor Lower Level Plan at Vanguard at Vermillion
- 14071 Wild Goose Chase Unit 66
- 14075 Wild Goose Chase Unit 65
- 14079 Wild Goose Chase Unit 64
- 429 Huntersville-Concord Rd
- 305 Huntersville-Concord Rd
- 11104 Warfield Ave
- 11132 Warfield Ave
- 14112 Garden District Row
- 9729 Oaklawn Blvd NW
- 10412 Dalton Woods Ct NW
- 14030 Garden District Row
- 13828 Winmau Ln
- 109 S Church St Unit A
- 10412 Dalton Woods Ct NW
- 10476 Dalton Woods Ct NW
- 14022 Garden District Row
- 107 Maxwell Ave
- 10273 Halston Cir
- 12327 Carrigan Ct
- 12208 Huntersville-Concord Rd
- 12714 Sulgrave Dr
- 245 Beacon Town Dr
- 12524 Cumberland Crest Dr
- 12800 Levins Hall Rd
- 240 Gilead Rd
- 222 Gilead Rd
- 105 Interlaken Place
- 13415 S Old Statesville Rd
- 300 Southland Rd
- 13232 Berkley Ave
- 15913 Oxford Glenn Dr
- 12828 Stella Belle Dr

