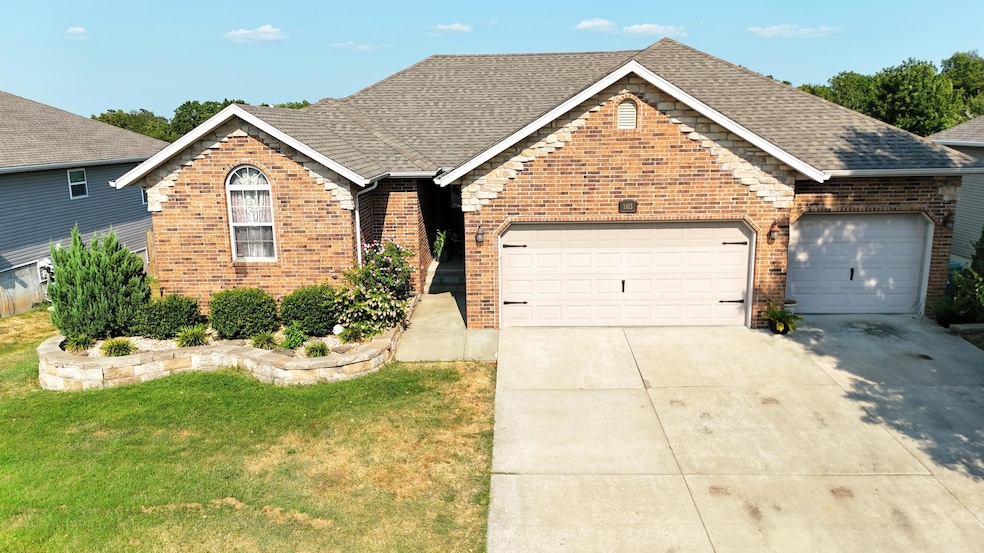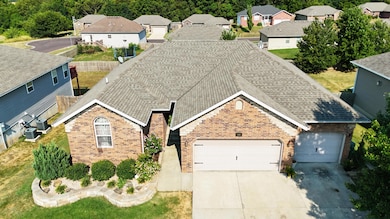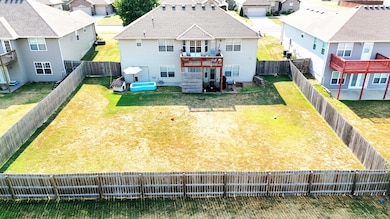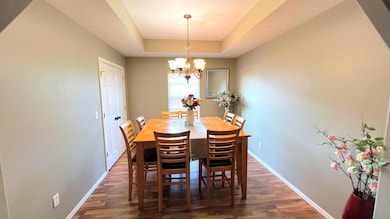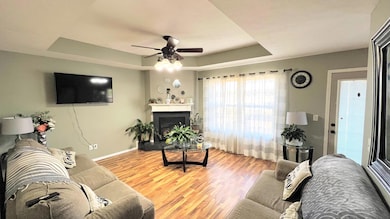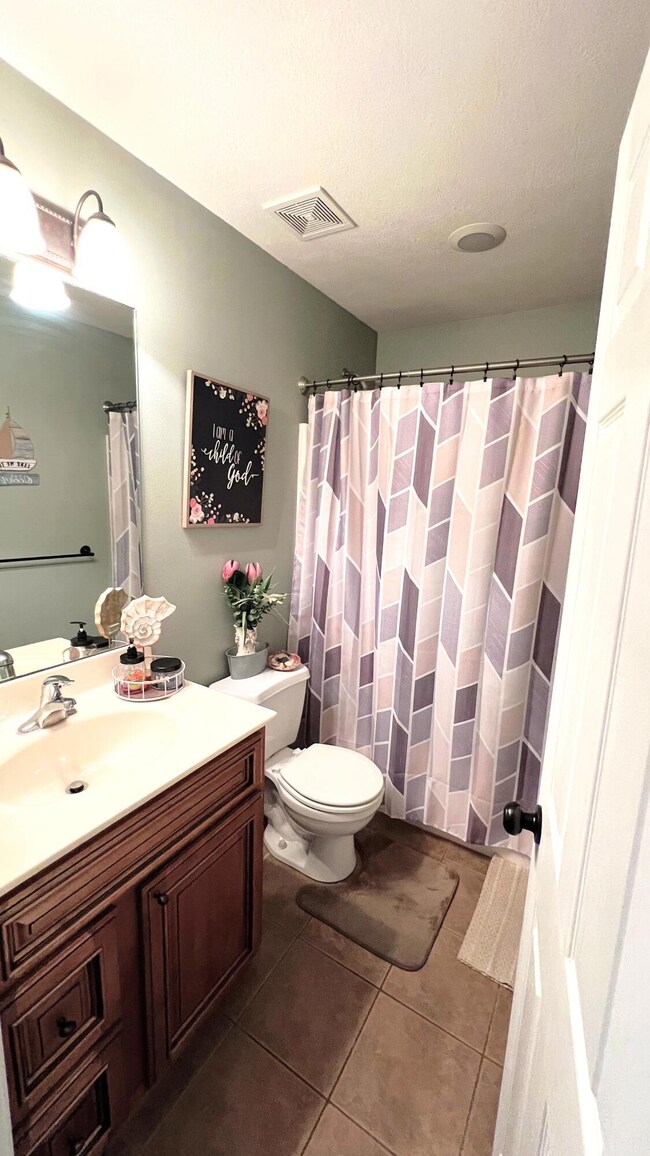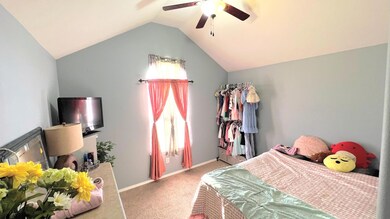1103 Aaron Ave Monett, MO 65708
Estimated payment $1,908/month
Total Views
4,811
3
Beds
3
Baths
3,150
Sq Ft
$98
Price per Sq Ft
Highlights
- City View
- Marble Countertops
- Home Office
- Deck
- Hydromassage or Jetted Bathtub
- Tray Ceiling
About This Home
Charming 3 Bedroom 3 Bathroom with full finished basement. There is 2 additional bedrooms in the basement for that extra space and comfort. This is an impressive home with a fire place, family room, 3 car attached garage , and John Deere room. This is in Southwind Village which includes all the amenities such as swimming pool, tennis court, basketball court, and club house.
Home Details
Home Type
- Single Family
Est. Annual Taxes
- $2,872
Year Built
- Built in 2006
Lot Details
- 10,106 Sq Ft Lot
- Lot Dimensions are 75x135
- Privacy Fence
- Wood Fence
- Landscaped
HOA Fees
- $41 Monthly HOA Fees
Home Design
- Brick Exterior Construction
- Vinyl Siding
Interior Spaces
- 3,150 Sq Ft Home
- 1-Story Property
- Tray Ceiling
- Ceiling Fan
- Gas Fireplace
- Double Pane Windows
- Living Room with Fireplace
- Home Office
- City Views
- Washer and Dryer Hookup
Kitchen
- Stove
- Microwave
- Dishwasher
- Marble Countertops
- Laminate Countertops
- Cultured Marble Countertops
Flooring
- Carpet
- Laminate
- Tile
Bedrooms and Bathrooms
- 3 Bedrooms
- Walk-In Closet
- 3 Full Bathrooms
- Hydromassage or Jetted Bathtub
- Walk-in Shower
Finished Basement
- Walk-Out Basement
- Basement Fills Entire Space Under The House
Parking
- 3 Car Attached Garage
- Front Facing Garage
- Garage Door Opener
- Driveway
Outdoor Features
- Deck
- Patio
- Rain Gutters
Schools
- Monett Elementary School
- Monett High School
Utilities
- Forced Air Heating and Cooling System
- Heating System Uses Natural Gas
- Gas Water Heater
Community Details
- South Winds Subdivision
Listing and Financial Details
- Tax Lot 7
- Assessor Parcel Number 03240003000300
Map
Create a Home Valuation Report for This Property
The Home Valuation Report is an in-depth analysis detailing your home's value as well as a comparison with similar homes in the area
Home Values in the Area
Average Home Value in this Area
Property History
| Date | Event | Price | List to Sale | Price per Sq Ft | Prior Sale |
|---|---|---|---|---|---|
| 09/22/2025 09/22/25 | Price Changed | $308,900 | -0.3% | $98 / Sq Ft | |
| 09/10/2025 09/10/25 | For Sale | $309,900 | 0.0% | $98 / Sq Ft | |
| 08/20/2025 08/20/25 | Pending | -- | -- | -- | |
| 08/18/2025 08/18/25 | Price Changed | $309,900 | -1.6% | $98 / Sq Ft | |
| 08/08/2025 08/08/25 | For Sale | $315,000 | -6.0% | $100 / Sq Ft | |
| 04/03/2023 04/03/23 | Sold | -- | -- | -- | View Prior Sale |
| 10/12/2022 10/12/22 | For Sale | $335,000 | +86.3% | $106 / Sq Ft | |
| 07/22/2014 07/22/14 | Sold | -- | -- | -- | View Prior Sale |
| 06/03/2014 06/03/14 | Pending | -- | -- | -- | |
| 01/04/2014 01/04/14 | For Sale | $179,800 | -- | $60 / Sq Ft |
Source: Southern Missouri Regional MLS
Source: Southern Missouri Regional MLS
MLS Number: 60301721
Nearby Homes
- 1210 Abbey St
- 1209 Abbey Ave
- 1003 Abbey Ave
- 113 Circle Dr
- 108 Circle Dr
- 300 S Cedarbrook Dr
- 339 S Cedarbrook
- 000 Farm Road 2020
- Lot 7 Brandermill Rd
- 1100 Lakewood Dr
- 00 Lot 8 & 13 Private Road 1066
- 209 Northgate Ave
- Lot 5 E Wellington Ave
- Lot 6 E Wellington Ave
- Lot 4 E Wellington Ave
- 000 Private Road 2018
- 000 Plaza Dr
- Tbd S Eisenhower
- 105 N Elm
- 109 N Maple
- 301 Pleasant Dr
- 922 W Pearl St
- 100 W College St Unit C
- 612 E Glendale St
- 107 E College St
- 107 E College St
- 304 E Cofield St
- 115 Pin Oak Dr
- 201 S 9th St Unit 4
- 409 Main St Unit F
- 461 Laughlin Ridge Rd Unit ID1241317P
- 2205 S Main St
- 1182 Grand Ave
- 1180 Grand Ave Unit 1182
- 376 W Granada St
- 1343 Robin Ln
- 1400 Robin Ln
- 26944 Pine Bluff Ln
- 1110 Hope Dr
- 1122 Crosby Dr Unit 1100 Crosby
