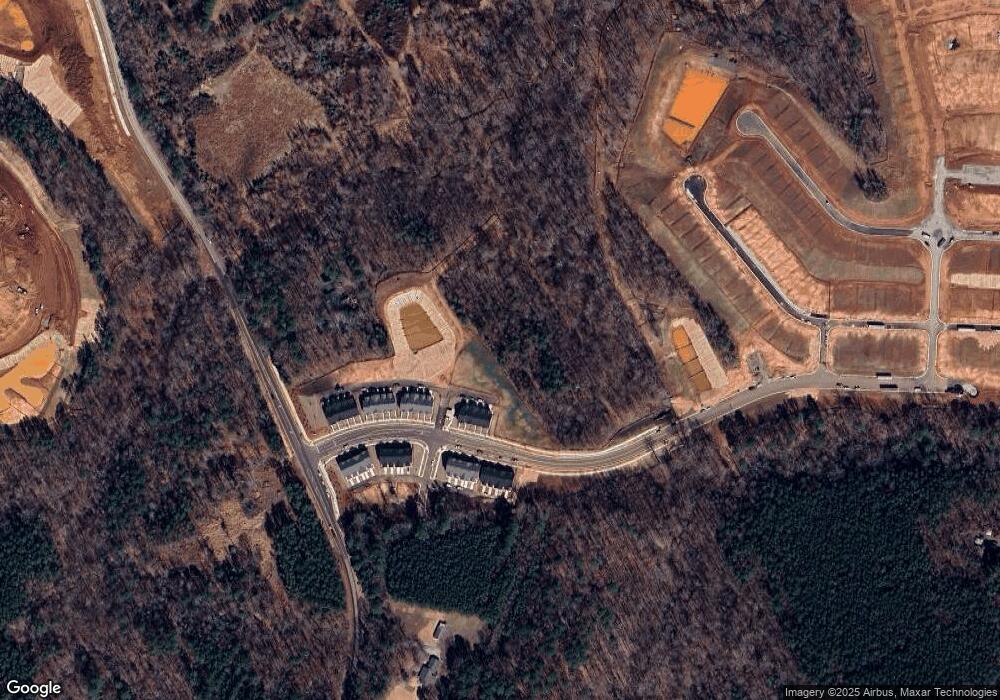1103 Alfonso Ln Unit TH-C1 Durham, NC 27703
Eastern Durham Neighborhood
3
Beds
3
Baths
1,601
Sq Ft
1,307
Sq Ft Lot
About This Home
This home is located at 1103 Alfonso Ln Unit TH-C1, Durham, NC 27703. 1103 Alfonso Ln Unit TH-C1 is a home located in Durham County with nearby schools including Spring Valley Elementary School, John W Neal Middle School, and Southern School of Energy & Sustainability.
Create a Home Valuation Report for This Property
The Home Valuation Report is an in-depth analysis detailing your home's value as well as a comparison with similar homes in the area
Home Values in the Area
Average Home Value in this Area
Tax History Compared to Growth
Map
Nearby Homes
- 2002 Cross Bones Blvd Unit 36
- 807 Outlaw Ave Unit 19
- 2011 Cross Bones Blvd Unit 41
- 1009 Shovelhead Dr Unit 5
- 611 Poplar St
- 30 Plumleaf Ln
- 1110 Blackthorn Ln
- 11 Blackthorn Ln
- The Poplar Plan at Sherron Road Townes
- 9 Blackthorn Ln
- 1013 Blackthorn Ln
- 6 Dawson Ct
- 519 Keith St
- 632 Poplar St
- 814 Poplar St
- 1110 W Wellwater Ave
- 124 Green Gables Way
- 1318 Cosmic Dr
- 621 Wellwater Ave
- 617 Hiddenbrook Dr
- 1103 Alfonso Ln Unit Dt-E1
- 1103 Alfonso Ln Unit Th-D1
- 1103 Alfonso Ln Unit Dt-D2
- 1114 Blackthorn Ln
- 1103 Alfonso Ln Unit TH
- 168 Token Dr
- 2509 Magnolia
- 511 Poplar St
- 509 Poplar St
- 515 Poplar St
- 507 Poplar St
- 519 Poplar St
- 521 Poplar St
- 505 Poplar St Unit Lot 215
- 523 Poplar St
- 601 Poplar St
- 519 Sherron Rd
- 603 Poplar St
- 1703 Nellora Ln Unit BWT lot 166
- 605 Poplar St
