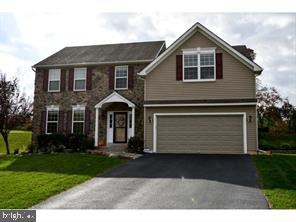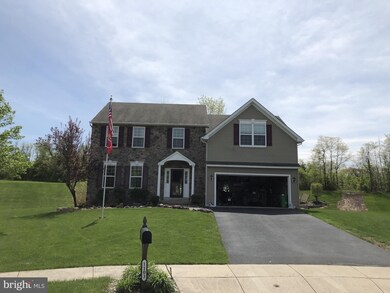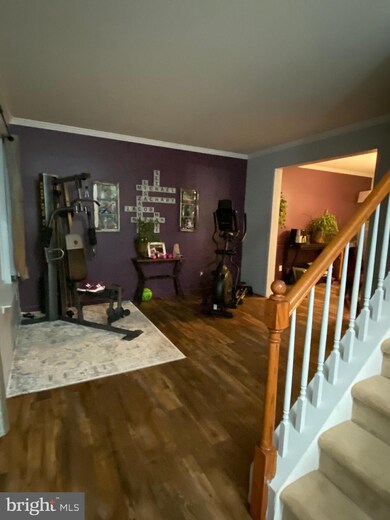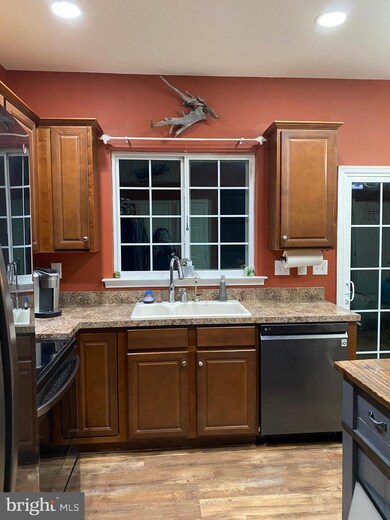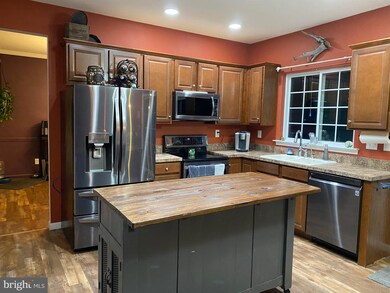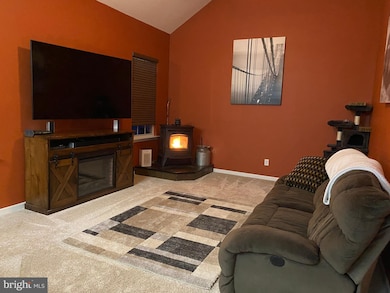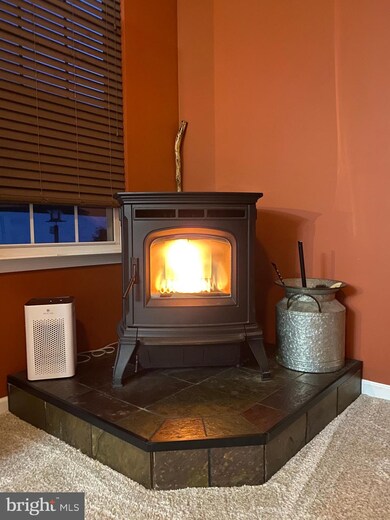
1103 Autumnview Ln Pottstown, PA 19464
Highlights
- Colonial Architecture
- Wood Flooring
- Formal Dining Room
- Deck
- Bonus Room
- Stainless Steel Appliances
About This Home
As of May 2021Welcome to 1103 Autumnview Lane. This home located in Upper Pottsgrove Township is on a cul-de-sac away from the madding crowd. This 4 bedroom 2 1/2 bath beauty is sure to please. Enter to formal living room on the left, follow thru to the formal dining room . The eat-in kitchen is in the back of home along with the family room which has a pellet stove and sliders to a 12' X 12' deck and 12' X 18' patio which is great for entertaining. Upstairs has a spacious main bedroom that has a walk-in closet and its own bathroom with stall shower and soaking tub. The bedroom over garage is spacious and has a walk-in closet. A full hall bath and 2 other bedrooms finish out the 2nd level. We are not done. The finished lower level provides opportunities for a multitude of uses And it also has a bonus room. Saving the best feature for last.... the back yard backs up to open space! Dont miss your opportunity to view this great home!!
Last Agent to Sell the Property
Beth Miller
RE/MAX 440 - Skippack License #1008520 Listed on: 03/04/2021
Home Details
Home Type
- Single Family
Est. Annual Taxes
- $7,790
Year Built
- Built in 2009
Lot Details
- 0.31 Acre Lot
- Lot Dimensions are 49.00 x 0.00
- Backs To Open Common Area
- Property is in very good condition
- Property is zoned R1
HOA Fees
- $33 Monthly HOA Fees
Parking
- 2 Car Attached Garage
- 4 Driveway Spaces
- Parking Storage or Cabinetry
- Garage Door Opener
- On-Street Parking
Home Design
- Colonial Architecture
- Stone Siding
- Vinyl Siding
Interior Spaces
- Property has 2 Levels
- Ceiling Fan
- Family Room Off Kitchen
- Living Room
- Formal Dining Room
- Bonus Room
- Basement Fills Entire Space Under The House
Kitchen
- Eat-In Kitchen
- Oven
- Cooktop
- Built-In Microwave
- Dishwasher
- Stainless Steel Appliances
Flooring
- Wood
- Carpet
- Laminate
- Vinyl
Bedrooms and Bathrooms
- 4 Main Level Bedrooms
- En-Suite Primary Bedroom
- Walk-In Closet
- Walk-in Shower
Laundry
- Laundry on main level
- Dryer
- Front Loading Washer
Home Security
- Home Security System
- Motion Detectors
- Fire and Smoke Detector
- Flood Lights
Outdoor Features
- Deck
- Patio
Utilities
- Forced Air Heating and Cooling System
- Heating System Powered By Leased Propane
- Propane Water Heater
- Water Conditioner is Owned
- Cable TV Available
Community Details
- $425 Capital Contribution Fee
- Association fees include common area maintenance
- Summer Grove HOA
- Built by Rouse Chamberlain
- Summer Grove Subdivision
Listing and Financial Details
- Tax Lot 061
- Assessor Parcel Number 60-00-00130-681
Ownership History
Purchase Details
Home Financials for this Owner
Home Financials are based on the most recent Mortgage that was taken out on this home.Purchase Details
Home Financials for this Owner
Home Financials are based on the most recent Mortgage that was taken out on this home.Purchase Details
Home Financials for this Owner
Home Financials are based on the most recent Mortgage that was taken out on this home.Purchase Details
Purchase Details
Home Financials for this Owner
Home Financials are based on the most recent Mortgage that was taken out on this home.Similar Homes in Pottstown, PA
Home Values in the Area
Average Home Value in this Area
Purchase History
| Date | Type | Sale Price | Title Company |
|---|---|---|---|
| Deed | $409,000 | None Available | |
| Deed | $314,900 | None Available | |
| Deed | $262,900 | Land Title Services | |
| Deed In Lieu Of Foreclosure | -- | None Available | |
| Deed | $305,169 | None Available |
Mortgage History
| Date | Status | Loan Amount | Loan Type |
|---|---|---|---|
| Open | $368,100 | New Conventional | |
| Previous Owner | $324,201 | VA | |
| Previous Owner | $321,670 | VA | |
| Previous Owner | $249,755 | New Conventional | |
| Previous Owner | $274,652 | No Value Available |
Property History
| Date | Event | Price | Change | Sq Ft Price |
|---|---|---|---|---|
| 05/13/2021 05/13/21 | Sold | $409,000 | -2.6% | $121 / Sq Ft |
| 03/07/2021 03/07/21 | Pending | -- | -- | -- |
| 03/04/2021 03/04/21 | For Sale | $420,000 | +33.4% | $124 / Sq Ft |
| 04/16/2018 04/16/18 | Sold | $314,900 | +1.6% | $113 / Sq Ft |
| 03/03/2018 03/03/18 | Pending | -- | -- | -- |
| 03/02/2018 03/02/18 | Price Changed | $309,900 | -3.1% | $112 / Sq Ft |
| 02/01/2018 02/01/18 | Price Changed | $319,900 | -1.5% | $115 / Sq Ft |
| 01/15/2018 01/15/18 | Price Changed | $324,900 | +1.6% | $117 / Sq Ft |
| 01/15/2018 01/15/18 | Price Changed | $319,900 | -3.0% | $115 / Sq Ft |
| 11/20/2017 11/20/17 | Price Changed | $329,900 | -2.9% | $119 / Sq Ft |
| 10/31/2017 10/31/17 | For Sale | $339,900 | +29.3% | $122 / Sq Ft |
| 08/28/2014 08/28/14 | Sold | $262,900 | -2.6% | $95 / Sq Ft |
| 06/24/2014 06/24/14 | Pending | -- | -- | -- |
| 06/20/2014 06/20/14 | For Sale | $269,900 | -- | $97 / Sq Ft |
Tax History Compared to Growth
Tax History
| Year | Tax Paid | Tax Assessment Tax Assessment Total Assessment is a certain percentage of the fair market value that is determined by local assessors to be the total taxable value of land and additions on the property. | Land | Improvement |
|---|---|---|---|---|
| 2024 | $8,283 | $168,900 | -- | -- |
| 2023 | $8,026 | $168,900 | $0 | $0 |
| 2022 | $7,904 | $168,900 | $0 | $0 |
| 2021 | $7,790 | $168,900 | $0 | $0 |
| 2020 | $7,761 | $168,900 | $0 | $0 |
| 2019 | $7,721 | $168,900 | $0 | $0 |
| 2018 | $1,326 | $168,900 | $0 | $0 |
| 2017 | $7,747 | $168,900 | $0 | $0 |
| 2016 | $7,680 | $168,900 | $0 | $0 |
| 2015 | $7,505 | $168,900 | $0 | $0 |
| 2014 | $7,505 | $168,900 | $0 | $0 |
Agents Affiliated with this Home
-
B
Seller's Agent in 2021
Beth Miller
RE/MAX
-

Buyer's Agent in 2021
Kelli Musser
Compass RE
(484) 949-1719
7 in this area
175 Total Sales
-

Seller's Agent in 2018
Ralph Chiodo
EXP Realty, LLC
(610) 517-4117
10 in this area
107 Total Sales
-

Seller Co-Listing Agent in 2018
Karen Chiodo
EXP Realty, LLC
(610) 792-4800
10 in this area
92 Total Sales
-

Seller's Agent in 2014
David Teitelman
Hampton Preferred Real Estate Inc
(215) 357-3900
78 Total Sales
Map
Source: Bright MLS
MLS Number: PAMC684424
APN: 60-00-00130-681
- 1506 Cloverhill Rd
- 185 Petal Dr
- 111 Forage Cir
- 212 Pine Ford Rd
- 184 Haven Dr
- 1090 Levengood Rd
- 416 Colebrookdale Rd
- 1445 Farmington Ave
- 1365 N State St
- 1593 Gilbertsville Rd
- 1579 Laura Ln
- 104 Maugers Mill Rd
- 1536 Aspen Dr
- 1502 Aspen Dr
- 136 Butternut Dr
- 135 Juniper St
- 1058 Farmington Ave
- 240 Stone Hill Dr
- 209 Stone Hill Dr
- 1220 Manatawny St
