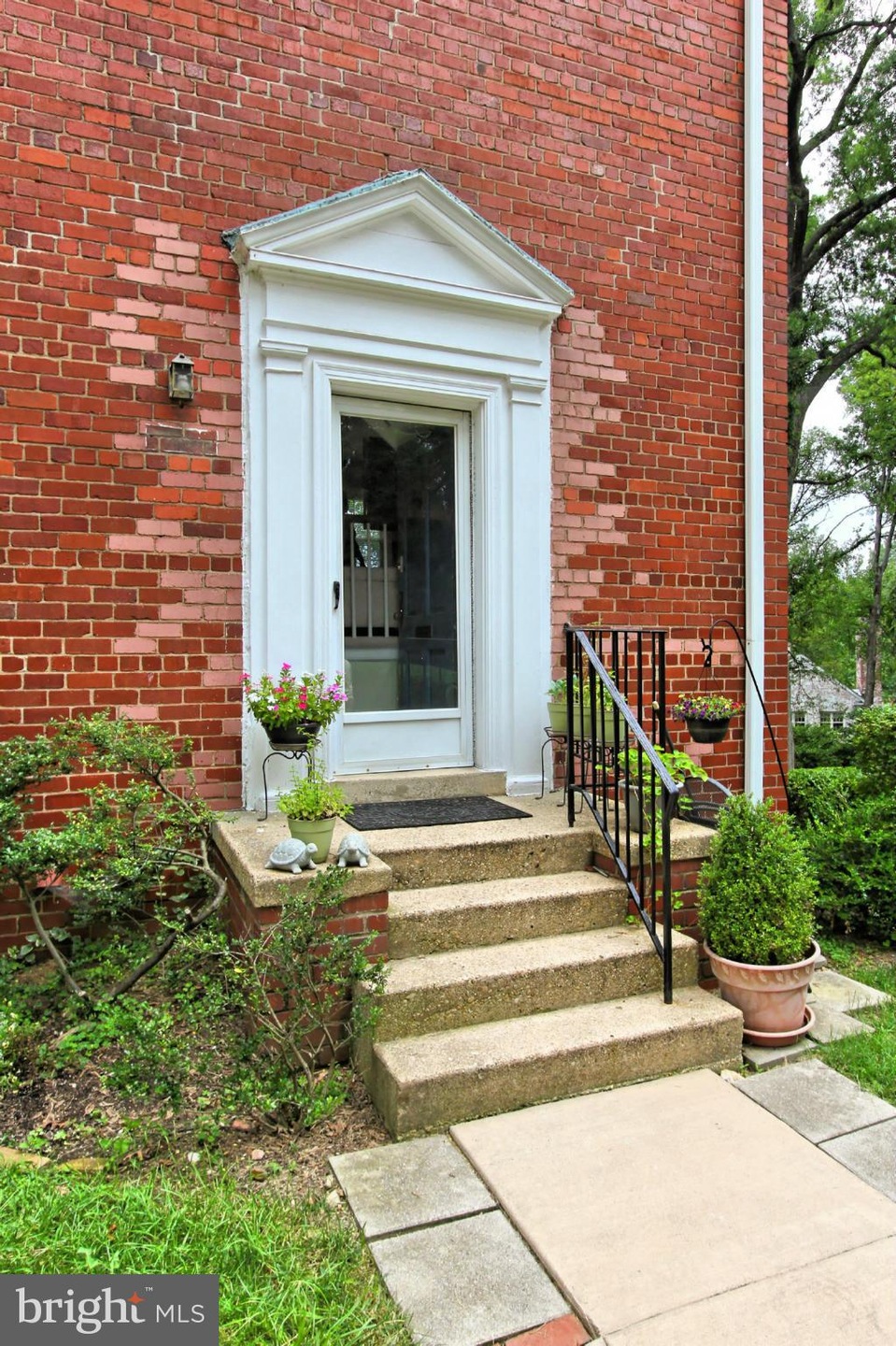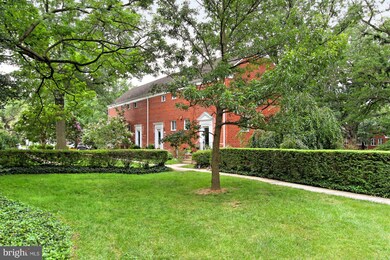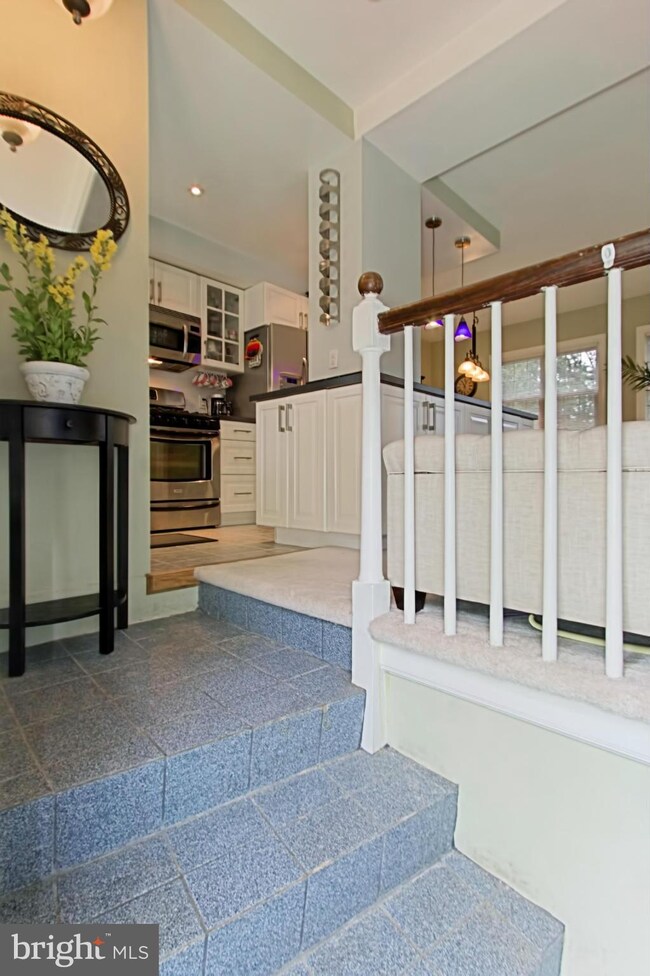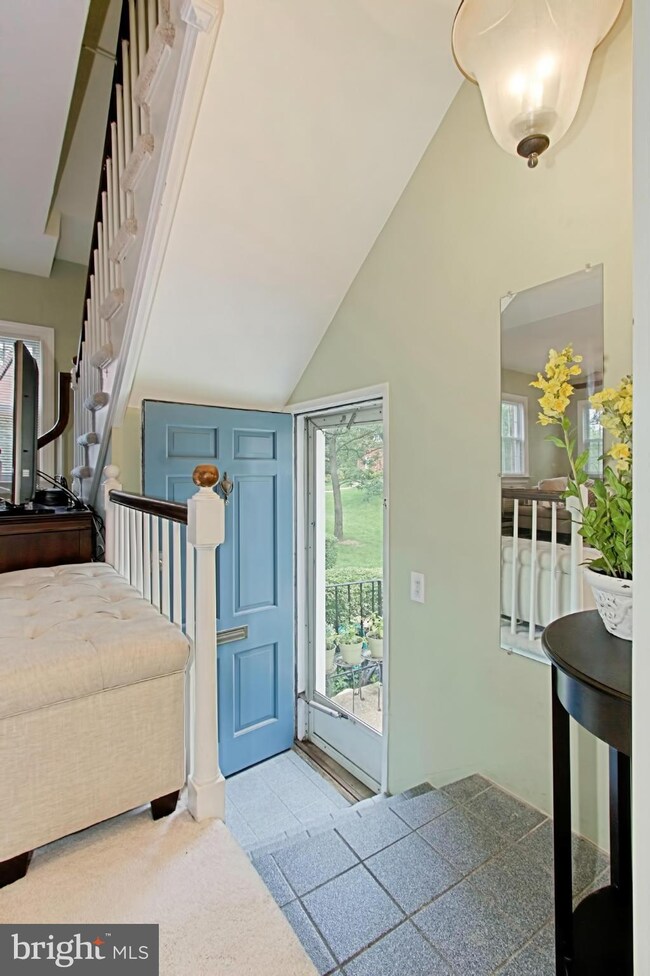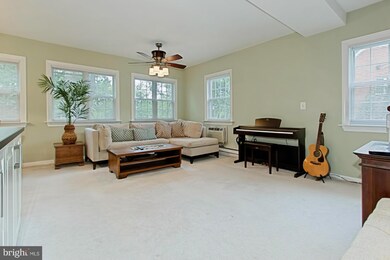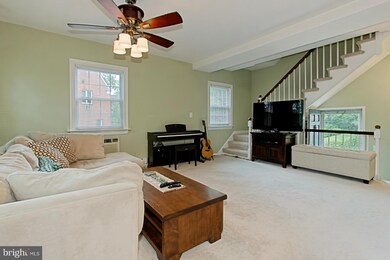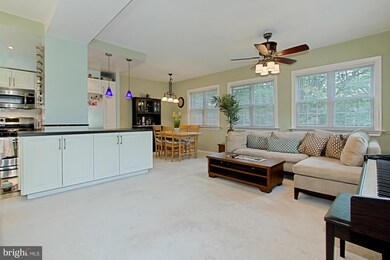
1103 Beverley Dr Alexandria, VA 22302
North Ridge NeighborhoodHighlights
- Fitness Center
- Open Floorplan
- Corner Lot
- View of Trees or Woods
- Colonial Architecture
- Community Pool
About This Home
As of June 2017AMAZING Madison model completely renovated, 930 sq. ft of open spaces, wall of windows. Spotless and feels like a single family home with picturesque views. Flooded with natural light throughout, very cheerful and bright! PRIVATE Parking lot for this side of the complex, so no need to fight for street parking. Condo Fee Incl. Water/Sewer/Trash/Gas. Pools & Tennis. Offers due by 7/26 @ 4:00 pm
Last Buyer's Agent
Carol Bartholomew
Century 21 Redwood Realty

Townhouse Details
Home Type
- Townhome
Est. Annual Taxes
- $3,197
Year Built
- Built in 1941
Lot Details
- 1 Common Wall
- Property is in very good condition
HOA Fees
- $469 Monthly HOA Fees
Property Views
- Woods
- Garden
Home Design
- Colonial Architecture
- Brick Exterior Construction
Interior Spaces
- 930 Sq Ft Home
- Property has 2 Levels
- Open Floorplan
- Double Pane Windows
- Window Treatments
- Stacked Washer and Dryer
Kitchen
- Breakfast Area or Nook
- Gas Oven or Range
- Microwave
- Ice Maker
- Dishwasher
- Disposal
Bedrooms and Bathrooms
- 2 Bedrooms
- 1 Full Bathroom
Parking
- On-Street Parking
- Off-Street Parking
- Rented or Permit Required
Schools
- Charles Barrett Elementary School
- George Washington Middle School
- Alexandria City High School
Utilities
- Cooling System Mounted In Outer Wall Opening
- Vented Exhaust Fan
- Electric Baseboard Heater
- Natural Gas Water Heater
- Cable TV Available
Listing and Financial Details
- Assessor Parcel Number 50271790
Community Details
Overview
- Association fees include common area maintenance, exterior building maintenance, gas, management, lawn maintenance, insurance, sewer, snow removal, trash, water, laundry, reserve funds, pool(s)
- Madison
- Parkfairfax Community
Amenities
- Common Area
Recreation
- Tennis Courts
- Volleyball Courts
- Community Playground
- Fitness Center
- Community Pool
Pet Policy
- Pets Allowed
Ownership History
Purchase Details
Home Financials for this Owner
Home Financials are based on the most recent Mortgage that was taken out on this home.Purchase Details
Home Financials for this Owner
Home Financials are based on the most recent Mortgage that was taken out on this home.Purchase Details
Home Financials for this Owner
Home Financials are based on the most recent Mortgage that was taken out on this home.Purchase Details
Home Financials for this Owner
Home Financials are based on the most recent Mortgage that was taken out on this home.Similar Homes in Alexandria, VA
Home Values in the Area
Average Home Value in this Area
Purchase History
| Date | Type | Sale Price | Title Company |
|---|---|---|---|
| Warranty Deed | $310,000 | Absolute Title & Escrow Llc | |
| Warranty Deed | $320,000 | None Available | |
| Warranty Deed | $318,000 | -- | |
| Deed | $104,000 | -- |
Mortgage History
| Date | Status | Loan Amount | Loan Type |
|---|---|---|---|
| Open | $285,200 | New Conventional | |
| Previous Owner | $240,000 | New Conventional | |
| Previous Owner | $243,500 | New Conventional | |
| Previous Owner | $254,400 | New Conventional | |
| Previous Owner | $78,000 | No Value Available |
Property History
| Date | Event | Price | Change | Sq Ft Price |
|---|---|---|---|---|
| 06/16/2017 06/16/17 | Sold | $310,000 | +3.4% | $333 / Sq Ft |
| 05/04/2017 05/04/17 | Pending | -- | -- | -- |
| 04/28/2017 04/28/17 | For Sale | $299,900 | -6.3% | $322 / Sq Ft |
| 09/09/2015 09/09/15 | Sold | $320,000 | +2.3% | $344 / Sq Ft |
| 07/27/2015 07/27/15 | Pending | -- | -- | -- |
| 07/22/2015 07/22/15 | For Sale | $312,900 | -- | $336 / Sq Ft |
Tax History Compared to Growth
Tax History
| Year | Tax Paid | Tax Assessment Tax Assessment Total Assessment is a certain percentage of the fair market value that is determined by local assessors to be the total taxable value of land and additions on the property. | Land | Improvement |
|---|---|---|---|---|
| 2025 | $4,411 | $426,811 | $136,842 | $289,969 |
| 2024 | $4,411 | $380,811 | $130,325 | $250,486 |
| 2023 | $4,185 | $377,041 | $129,035 | $248,006 |
| 2022 | $4,103 | $369,649 | $126,505 | $243,144 |
| 2021 | $4,234 | $381,442 | $123,994 | $257,448 |
| 2020 | $3,847 | $346,766 | $112,722 | $234,044 |
| 2019 | $3,697 | $327,137 | $106,341 | $220,796 |
| 2018 | $3,589 | $317,609 | $103,244 | $214,365 |
| 2017 | $3,487 | $308,566 | $100,445 | $208,121 |
| 2016 | $3,380 | $315,003 | $100,445 | $214,558 |
| 2015 | $3,197 | $306,493 | $100,445 | $206,048 |
| 2014 | $3,114 | $298,568 | $100,445 | $198,123 |
Agents Affiliated with this Home
-
Brian Wilson
B
Seller's Agent in 2017
Brian Wilson
Redfin Corporation
-
John Welch

Buyer's Agent in 2017
John Welch
RE/MAX
(202) 550-9600
59 in this area
65 Total Sales
-
Aaron Seekford

Seller's Agent in 2015
Aaron Seekford
Arlington Realty, Inc.
(703) 447-4663
1 in this area
55 Total Sales
-
C
Buyer's Agent in 2015
Carol Bartholomew
Century 21 Redwood Realty
Map
Source: Bright MLS
MLS Number: 1000495767
APN: 013.02-0A-116.1103
- 3111 Valley Dr
- 3106 Ravensworth Place
- 3237 Ravensworth Place
- 3117 Ravensworth Place
- 1610 Ripon Place
- 3325 Valley Dr
- 3224 Martha Custis Dr
- 1661 Preston Rd
- 802 Beverley Dr
- 1752 Preston Rd
- 3482 Gunston Rd
- 3503 Valley Dr Unit 707
- 1628 Mount Eagle Place
- 3332 Martha Custis Dr
- 3463 S Stafford St Unit B
- 3528 Valley Dr
- 3210 Old Dominion Blvd
- 3207 S Stafford St
- 3327 S Stafford St Unit 426
- 3496 Martha Custis Dr
