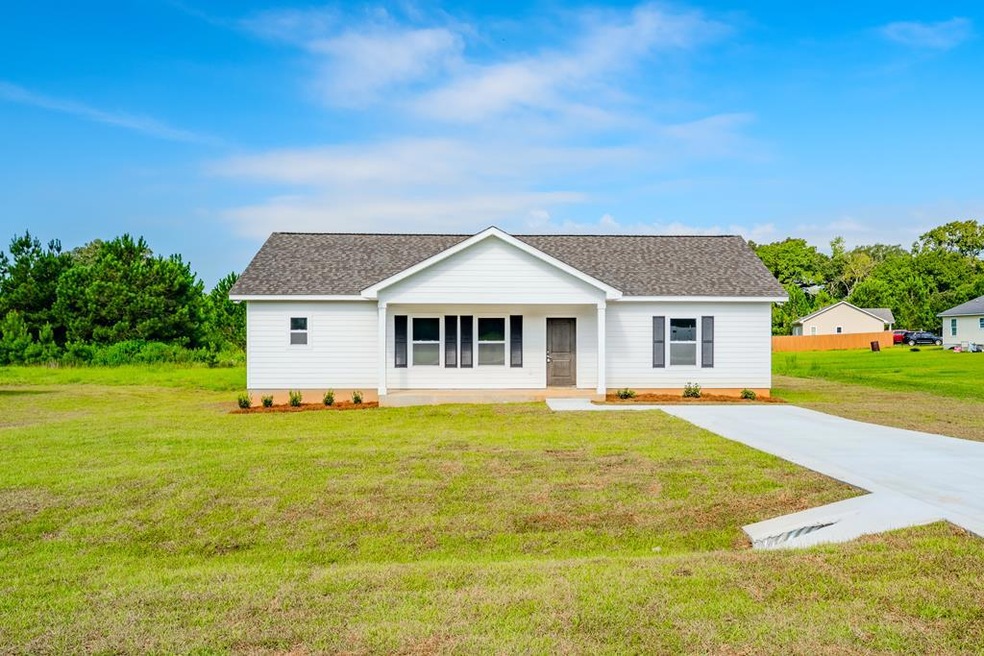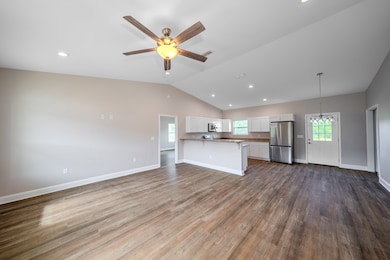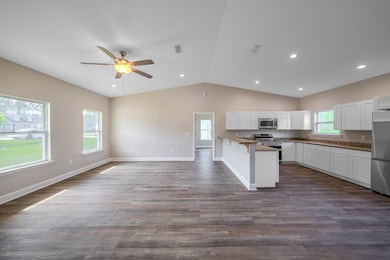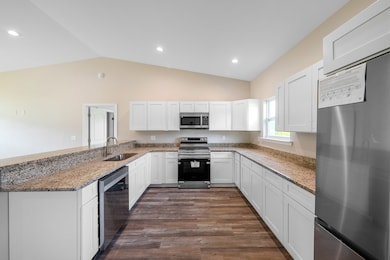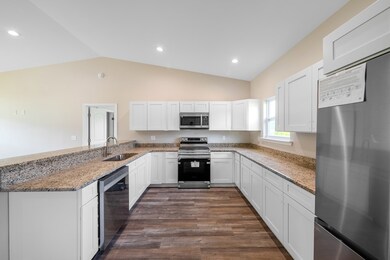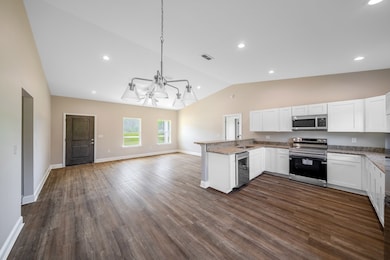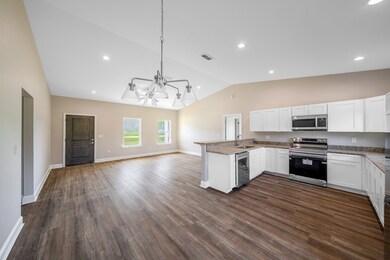1103 Bluffton Dr Bainbridge, GA 39817
Estimated payment $1,381/month
Highlights
- Open Floorplan
- Vaulted Ceiling
- Granite Countertops
- Deck
- Ranch Style House
- Stainless Steel Appliances
About This Home
New Residential Construction - Welcome to your brand-new home! This beautifully designed 3-bedroom, 2-bath split-plan residence offers a seamless blend of modern style and everyday comfort. From the moment you step inside, you'll be greeted by an open floor plan with a vaulted ceiling in the living room, soaring 9-foot ceilings and elegant luxury vinyl plank flooring that flows throughout the space. The kitchen features granite countertops, stainless-steel appliances, and plenty of room to cook and gather. The master suite is complete with a spacious walk-in closet and a bathroom with a double vanity. Step outside to a welcoming deck and a generously sized backyard—ideal for entertaining and relaxing. Contact listing agent Shila Salem at (850) 443-5599 for a showing!
Listing Agent
Keller Williams Town & Country Realty Brokerage Phone: 8502014663 License #439421 Listed on: 09/09/2025

Home Details
Home Type
- Single Family
Year Built
- Built in 2025
Home Design
- Ranch Style House
- Slab Foundation
- Architectural Shingle Roof
- Cement Siding
Interior Spaces
- 1,503 Sq Ft Home
- Open Floorplan
- Vaulted Ceiling
- Ceiling Fan
- Recessed Lighting
- Vinyl Flooring
- Fire and Smoke Detector
- Laundry Room
Kitchen
- Stove
- Range Hood
- Ice Maker
- Dishwasher
- Stainless Steel Appliances
- Granite Countertops
- Disposal
Bedrooms and Bathrooms
- 3 Bedrooms
- Walk-In Closet
- 2 Full Bathrooms
- Dual Vanity Sinks in Primary Bathroom
Parking
- Driveway
- Open Parking
Utilities
- Central Heating and Cooling System
- Electric Water Heater
Additional Features
- Deck
- 0.34 Acre Lot
Community Details
- East River Subdivision
Listing and Financial Details
- Tax Lot 13
- Assessor Parcel Number B080D012
Map
Home Values in the Area
Average Home Value in this Area
Property History
| Date | Event | Price | List to Sale | Price per Sq Ft |
|---|---|---|---|---|
| 10/11/2025 10/11/25 | Pending | -- | -- | -- |
| 09/09/2025 09/09/25 | For Sale | $219,900 | -- | $146 / Sq Ft |
Source: Southwest Georgia Board of REALTORS®
MLS Number: 14266
- 1001 Bluffton Dr
- 1000 E Gate Dr
- 1602 Belcher Ln
- 2467 Belcher Ln
- 1606 Hemlock St
- Lot 7 Easy Dr
- 1505 E Water St
- 1302 Majestic Ave
- 2032 Lexington Ave
- 2036 Lexington Ave
- 206 Plum Nelly Cir
- 000 E River Rd
- 1204 E Water St
- 1020 E Water St
- 401 S Collier St
- 927 5th Ave
- 703 S Boulevard Dr
- 401 S Sims St
- 606 Chason St
- 1511 Woodland Dr
