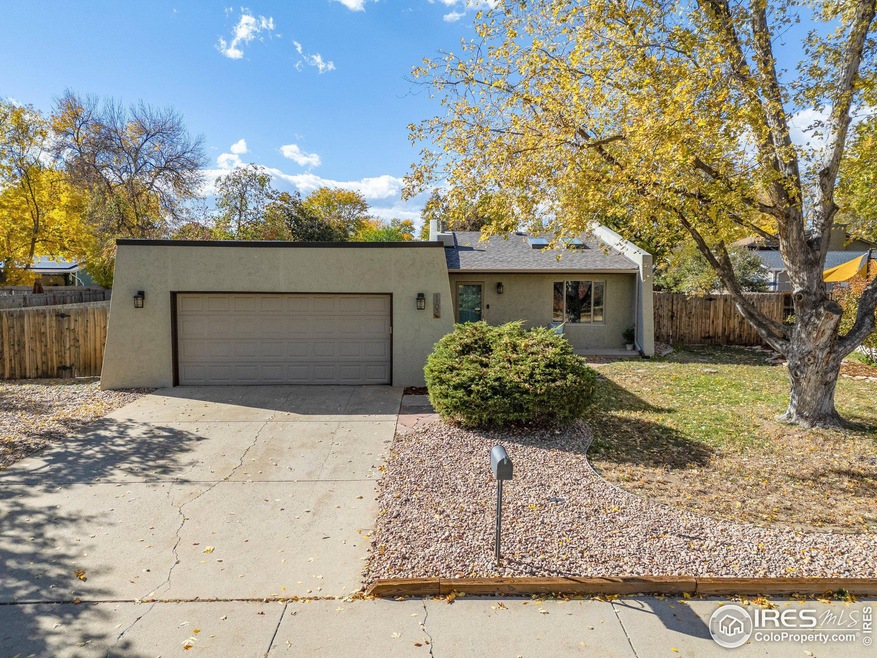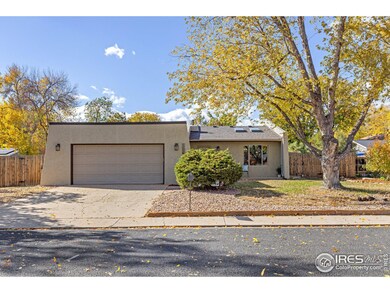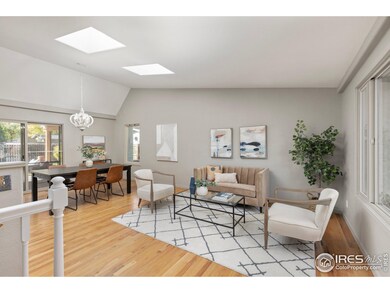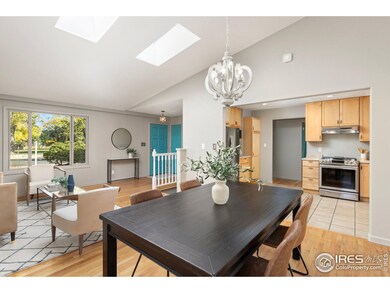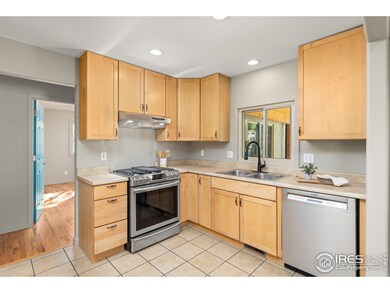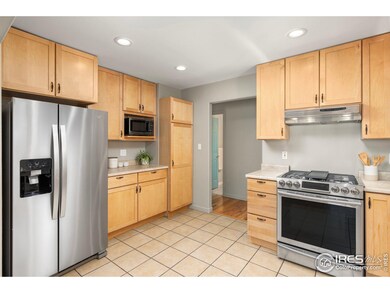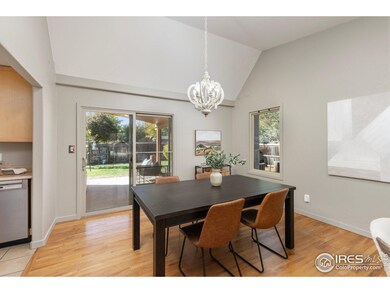Welcome home to this delightful stucco ranch in the heart of Lafayette! Step inside to discover gleaming hardwood floors and bright skylights that fill the home with warmth and natural light. As you enter, you'll appreciate the open layout that seamlessly connects the living spaces. The main floor features a bright and inviting primary bedroom with its own en-suite bathroom, creating a perfect sanctuary for rest and relaxation. The kitchen, equipped with modern appliances, flows effortlessly into the living and dining areas, making it ideal for both entertaining and daily life. This home offers four bedrooms and three well-appointed bathrooms, providing ample space for everyone. The additional bedrooms are versatile, ready to accommodate guests, serve as a home office, or be customized to your personal needs.Situated directly across from the picturesque Cottonwood Park, this home offers unparalleled convenience with schools just a short distance away and the beautiful Coal Creek Trail outside your door. The soaring ceilings create an open and airy ambiance, enhancing the unique charm of this stucco home. The highlight of this residence is the fabulous large covered patio, perfect for enjoying the outdoors in any season. The property also features an incredible fully fenced yard, complete with garden beds and endless opportunities for gardening enthusiasts or those seeking a private retreat. Experience the truly distinctive feel of this home, unmatched in the neighborhood. With its blend of modern comfort and outdoor allure, this property is a rare find! Located in a desirable neighborhood, 1103 Centaur Circle offers easy access to local schools, parks, and shopping, ensuring a convenient lifestyle. Experience the warmth and comfort of this beautiful home-schedule your visit today!

