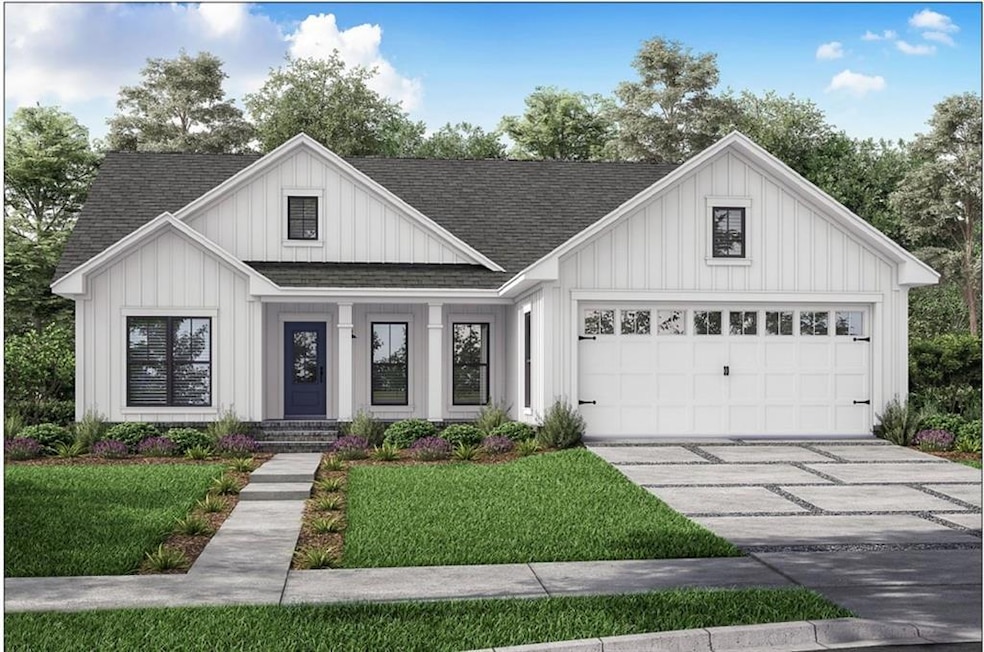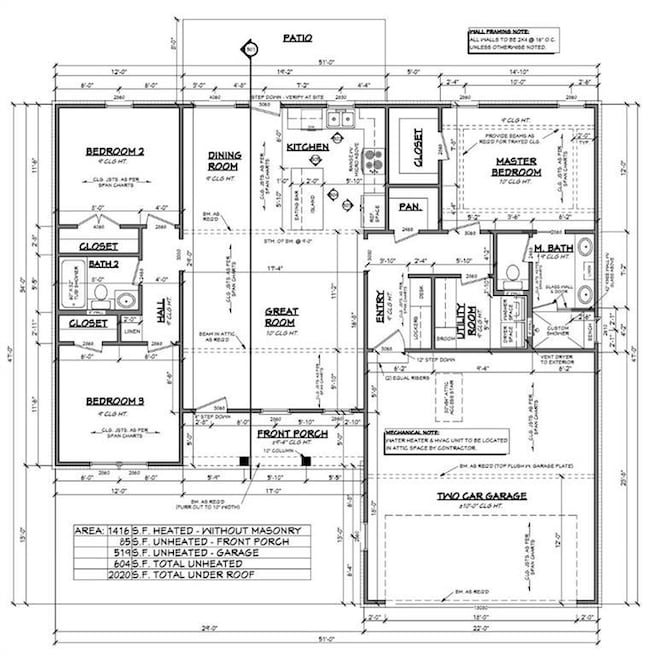1103 Clara Dr Valley, AL 36854
Estimated payment $1,744/month
Highlights
- Open-Concept Dining Room
- New Construction
- Walk-In Pantry
- Huguley Elementary School Rated 9+
- A-Frame Home
- Open to Family Room
About This Home
Discover your dream home at 1103 Clara Dr, Valley, AL 36854. This brand-new Kobeck-built residence combines modern design with comfortable living, offering 1,416 sq. ft. of thoughtfully designed space. Home Features: Bedrooms: 3
Bathrooms: 2
Garage: 2-car attached
Square Footage: 1,416 sq. ft. Step inside to find an open-concept layout that seamlessly blends the living, dining, and kitchen areas, perfect for both entertaining and everyday living. The kitchen will be equipped with top-of-the-line appliances, elegant countertops, and ample cabinet space. The master suite provides a tranquil retreat with a spacious walk-in closet and a luxurious en-suite bathroom featuring dual vanities and a modern shower. Two additional bedrooms offer flexibility for family, guests, or a home office. The home’s exterior will boast a charming facade with a welcoming front porch, perfect for enjoying the serene surroundings. The 2-car garage provides ample storage and convenience. Situated in a peaceful neighborhood with easy access to local amenities, schools, and parks, this home is perfect for families, professionals, and retirees alike. Don’t miss the opportunity to make this beautiful Kobeck-built home yours. Schedule a tour today and experience the perfect blend of style, comfort, and convenience. For more information or to schedule a viewing, contact us today!
Home Details
Home Type
- Single Family
Year Built
- New Construction
Lot Details
- 0.45 Acre Lot
- Property fronts a county road
- Cul-De-Sac
- Back Yard
Parking
- 2 Car Garage
Home Design
- A-Frame Home
- Brick Exterior Construction
- Slab Foundation
- Composition Roof
- Vinyl Siding
Interior Spaces
- 1,416 Sq Ft Home
- 1-Story Property
- Ceiling height of 9 feet on the main level
- Ceiling Fan
- Double Pane Windows
- Open-Concept Dining Room
- Fire and Smoke Detector
- Laundry Room
Kitchen
- Open to Family Room
- Walk-In Pantry
- Electric Oven
- Microwave
- Dishwasher
- Kitchen Island
Flooring
- Carpet
- Vinyl
Bedrooms and Bathrooms
- 3 Main Level Bedrooms
- Split Bedroom Floorplan
- 2 Full Bathrooms
- Dual Vanity Sinks in Primary Bathroom
- Shower Only
Outdoor Features
- Front Porch
Utilities
- Central Heating and Cooling System
- Electric Water Heater
- Septic Tank
Community Details
- Rivers Bend Subdivision
Map
Property History
| Date | Event | Price | List to Sale | Price per Sq Ft |
|---|---|---|---|---|
| 10/28/2025 10/28/25 | For Sale | $280,000 | -- | $198 / Sq Ft |
Source: East Alabama Board of REALTORS®
MLS Number: E102332
- 1109 Clara Dr
- 1111 Clara Dr
- 1105 Clara Dr
- 1107 Clara Dr
- 1111 County Road 212
- 1095 County Road 212
- 1184 County Road 213
- 1114 N 18th St
- 1314 4th Ave
- 206 Ann Murphy Rd
- 1508 N 4th Ave
- 1007 4th Ave
- 0 Ga Highway 0116 Unit 10619139
- 1599 Highway 29
- 909 N 13th St
- 1505 Wisteria Dr
- 712 4th Ave
- 1508 N 15th Dr
- 508 Pine St
- 705 Riverside Estates
- 1601 Village Way
- 2900 19th Place
- 3020 16th Ave SW
- 2200 Abbey Glen Ln
- 1001 Lake Placid Loop
- 100 Crest Club Dr
- 100 Sydney St
- 1433 County Road 187
- 1631 W Pine Lake Dr
- 119 Old Airport Rd
- 223 Pinehaven Dr
- 10354 U S 29 Unit 74
- 10354 U S 29 Unit 40
- 10354 U S 29 Unit 37
- 10354 U S 29 Unit 30
- 10354 U S 29 Unit 31
- 125 Parker Place
- 1200 3rd Ave
- 707 Jefferson St
- 1411 Juniper St


