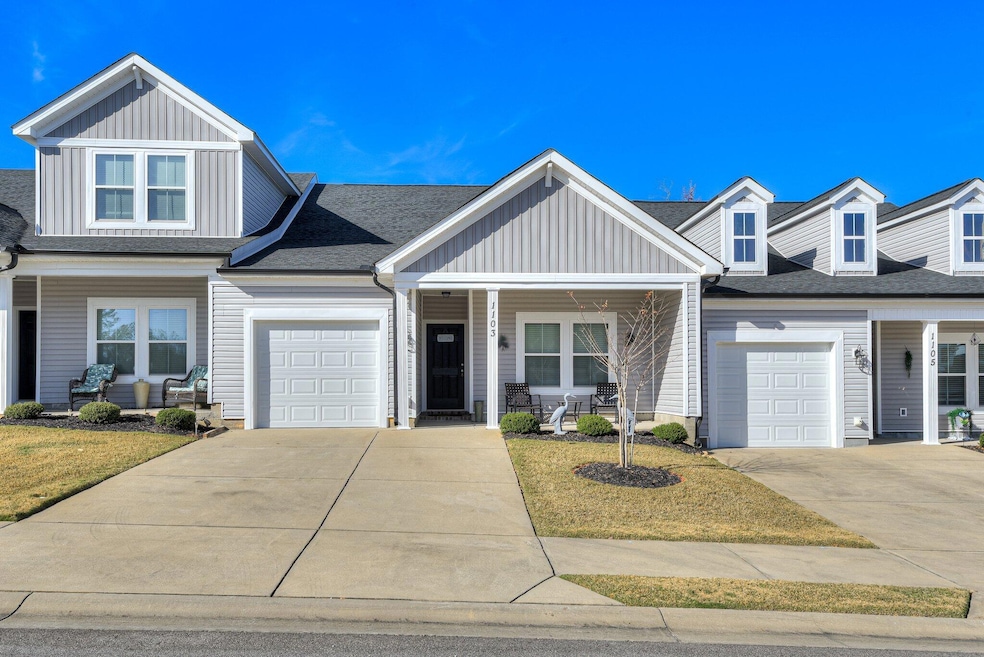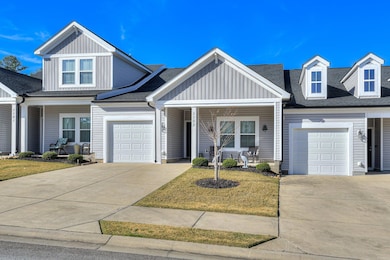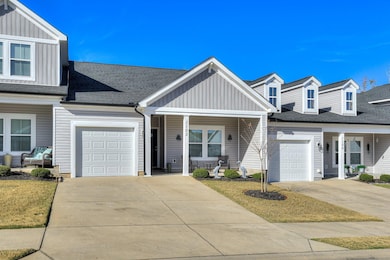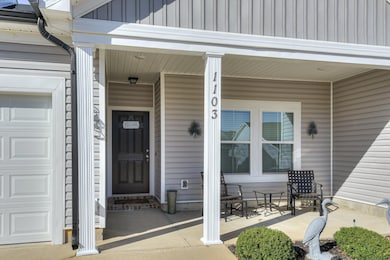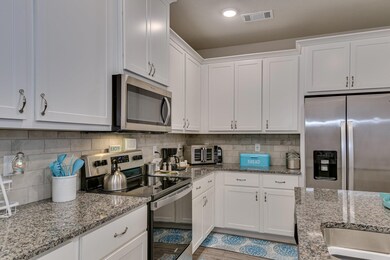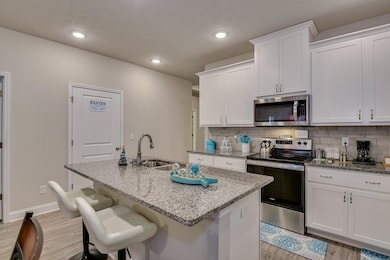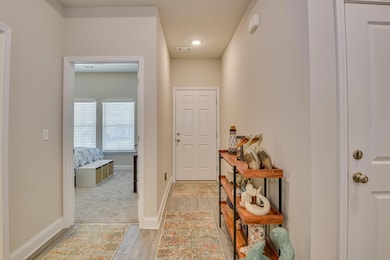1103 Clareton Dr Grovetown, GA 30813
Estimated payment $1,692/month
Highlights
- 0.61 Acre Lot
- Clubhouse
- Community Pool
- Cedar Ridge Elementary School Rated A-
- Ranch Style House
- Covered Patio or Porch
About This Home
This beautiful 2-bedroom, 2-bathroom townhome is ideally located just minutes from the heart of Grovetown. Designed with comfort and convenience in mind, the home features a spacious open floorplan that enhances both flow and functionality.A welcoming front porch provides the perfect spot for relaxing, offering plenty of room for classic rocking-chair enjoyment. The main living areas are highlighted by stunning vinyl flooring. The secondary bedroom, situated at the front of the home, includes carpet and a generous closet. Adjacent is the second full bathroom, complete with tile flooring, a granite-topped single vanity, and a tub/shower combination.The laundry room is conveniently located off the foyer. The open kitchen boasts granite countertops, a built-in dishwasher, microwave, electric range, and a large island with a split sink and bar seating. An inviting eat-in cafe sits just off the kitchen, ideal for casual dining.The spacious living room overlooks the backyard and offers an ideal setting for relaxation or entertainment. The primary suite, located just off the main living area, features carpet flooring, a well-appointed bathroom with a granite single vanity, a walk-in shower, and a large walk-in closet.A covered back patio provides a peaceful outdoor retreat.Schedule your showing today!
Townhouse Details
Home Type
- Townhome
Year Built
- Built in 2022 | Remodeled
Lot Details
- Landscaped
- Front and Back Yard Sprinklers
HOA Fees
- $200 Monthly HOA Fees
Parking
- Attached Garage
Home Design
- Ranch Style House
- Slab Foundation
- Composition Roof
- Vinyl Siding
Interior Spaces
- 1,238 Sq Ft Home
- Built-In Features
- Ceiling Fan
- Blinds
- Entrance Foyer
- Living Room
Kitchen
- Eat-In Kitchen
- Electric Range
- Built-In Microwave
- Dishwasher
- Kitchen Island
- Disposal
Flooring
- Carpet
- Vinyl
Bedrooms and Bathrooms
- 2 Bedrooms
- Walk-In Closet
- 2 Full Bathrooms
- Primary bathroom on main floor
- Garden Bath
Laundry
- Laundry Room
- Washer and Electric Dryer Hookup
Attic
- Attic Floors
- Pull Down Stairs to Attic
Home Security
Outdoor Features
- Covered Patio or Porch
Schools
- Euchee Creek Elementary School
- Grovetown Middle School
- Grovetown High School
Utilities
- Forced Air Heating and Cooling System
- Heat Pump System
- Vented Exhaust Fan
Listing and Financial Details
- Assessor Parcel Number 0521507
Community Details
Overview
- Caroleton Subdivision
Recreation
- Community Playground
- Community Pool
Additional Features
- Clubhouse
- Fire and Smoke Detector
Map
Home Values in the Area
Average Home Value in this Area
Property History
| Date | Event | Price | List to Sale | Price per Sq Ft |
|---|---|---|---|---|
| 11/18/2025 11/18/25 | For Sale | $238,000 | -- | $192 / Sq Ft |
Source: REALTORS® of Greater Augusta
MLS Number: 549398
- 1005 Candleberry Dr
- 1030 Candleberry Dr
- 817 Lillian Park Dr
- 939 Sandpiper Crossing
- 6071 Big Pond Trail
- 242 Andrews Ln
- 907 Sandpiper Crossing
- 3051 Margot Ln
- 5507 Meghan Ln
- 102 Sugarcreek Ct
- 2508 Queens Ct
- 635 Hagin Rd
- 2111 Magnolia Pkwy
- 2040 Magnolia Pkwy
- 5127 Parnell Way
- 1109 Castle Rd
- 4733 Wrightsboro Rd
- 4737 W Creek Mill Ct
- 443 S Old Belair Rd
- 206 Amelia Dr W
- 811 Lillian Park Dr
- 3207 Wayne Dr
- 246 Andrews Ln
- 5991 Big Pond Trail
- 3075 Margot Ln
- 3085 Margot Ln
- 634 Kettle Creek Dr
- 4731 W Creek Mill Ct
- 4700 Mill Pond Ct
- 3520 Patron Dr
- 1411 Anna Way
- 239 Prominence Dr
- 1554 Baldwin Lakes Dr
- 1802 Honeysuckle Way
- 4565 Rockdale Ct
- 4763 Maple Creek Ct
- 4768 Red Leaf Ct
- 4628 Peavine Ct
- 126 Sugar Maple Ln
- 289 Ashbrook Dr
