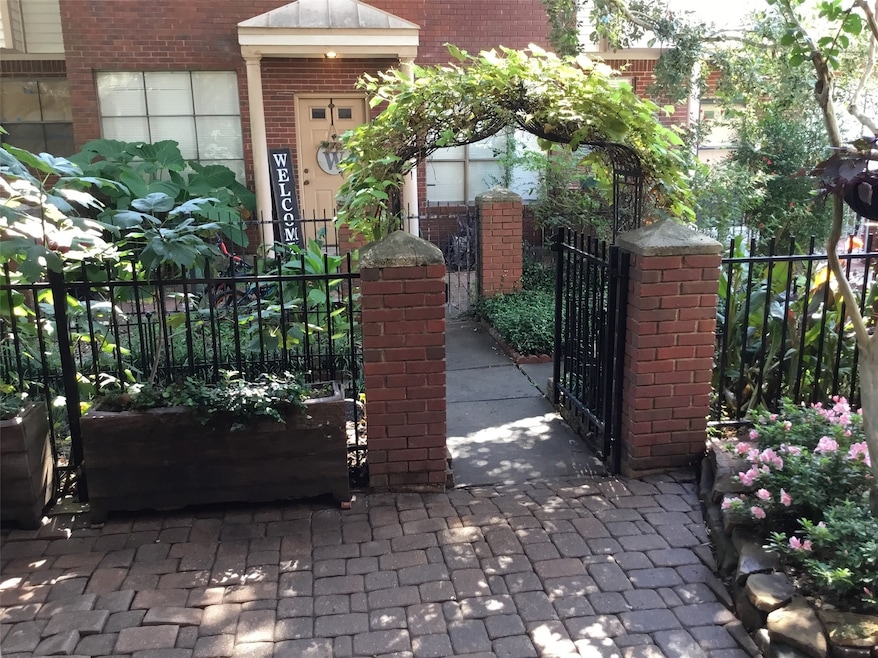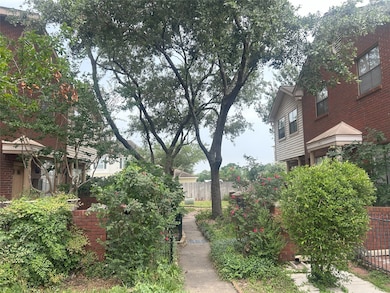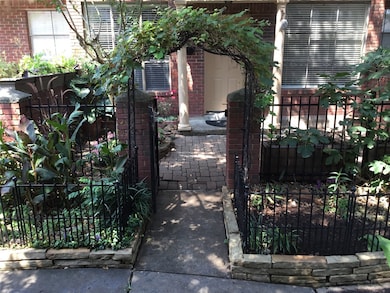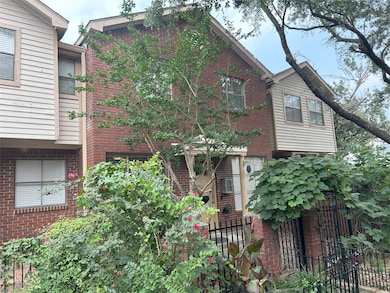1103 Dulles Ave Unit 603 Stafford, TX 77477
Sugar Creek NeighborhoodEstimated payment $1,497/month
Highlights
- Gated Community
- Clubhouse
- Traditional Architecture
- Dulles Middle School Rated A-
- Deck
- Wood Flooring
About This Home
Fantastic opportunity to have a 2 bedroom, 2 bath, 2 story condo with 2 covered parking spots and quick access to major roads! Don't miss out on this well cared for unit with no carpet and beautiful wood flooring, granite countertops, stainless steel appliances, reverse osmosis at the kitchen sink and more. The unit has 2 attached carport parking and storage. The washer, dryer are full sized and staying with the unit as well as the stainless steel refrigerator, security/doorbell cameras. Both bathrooms are en suite and the secondary bed and bath is Jack and Jill. Upstairs and downstairs have great closet storage. Private fenced courtyard in the front with producing grapevines and fig trees. Lots of fruit trees around the condo property for residents to share too! Easy access to I-69/Hwy 59; Hwy 90, Beltway 8. Shopping and dining close in both Stafford and neighboring Missouri City including the Fountains, First Colony Mall & Sugar Land Town Square. Don't miss out!
Property Details
Home Type
- Condominium
Est. Annual Taxes
- $2,693
Year Built
- Built in 1985
Lot Details
- East Facing Home
- Fenced Yard
- Partially Fenced Property
HOA Fees
- $403 Monthly HOA Fees
Home Design
- Traditional Architecture
- Brick Exterior Construction
- Slab Foundation
- Composition Roof
- Wood Siding
Interior Spaces
- 1,097 Sq Ft Home
- 2-Story Property
- Crown Molding
- High Ceiling
- Ceiling Fan
- Wood Burning Fireplace
- Window Treatments
- Living Room
- Dining Room
- Home Office
- Utility Room
Kitchen
- Double Oven
- Electric Oven
- Electric Range
- Microwave
- Dishwasher
- Disposal
Flooring
- Wood
- Tile
- Vinyl
Bedrooms and Bathrooms
- 2 Bedrooms
- 2 Full Bathrooms
- Bathtub with Shower
Laundry
- Laundry in Utility Room
- Stacked Washer and Dryer
Home Security
- Security System Leased
- Security Gate
Parking
- 2 Attached Carport Spaces
- Additional Parking
- Assigned Parking
- Controlled Entrance
Eco-Friendly Details
- Energy-Efficient Thermostat
Outdoor Features
- Deck
- Patio
- Outdoor Storage
Schools
- Dulles Elementary School
- Dulles Middle School
- Dulles High School
Utilities
- Central Heating and Cooling System
- Programmable Thermostat
Listing and Financial Details
- Exclusions: see coversheet in attachments
Community Details
Overview
- Association fees include common areas, maintenance structure, sewer, utilities, water
- Masc Austin Properties Association
- Oaks At Riverbend Subdivision
Amenities
- Clubhouse
Recreation
- Community Pool
Security
- Controlled Access
- Gated Community
Map
Home Values in the Area
Average Home Value in this Area
Tax History
| Year | Tax Paid | Tax Assessment Tax Assessment Total Assessment is a certain percentage of the fair market value that is determined by local assessors to be the total taxable value of land and additions on the property. | Land | Improvement |
|---|---|---|---|---|
| 2025 | $2,518 | $143,151 | $24,960 | $118,191 |
| 2024 | $2,518 | $166,076 | $24,960 | $141,116 |
| 2023 | $2,518 | $129,412 | $19,200 | $110,212 |
| 2022 | $2,316 | $128,780 | $19,200 | $109,580 |
| 2021 | $2,440 | $130,090 | $19,200 | $110,890 |
| 2020 | $2,316 | $121,490 | $19,200 | $102,290 |
| 2019 | $2,079 | $104,130 | $16,000 | $88,130 |
| 2018 | $1,447 | $72,280 | $16,000 | $56,280 |
| 2017 | $1,465 | $72,280 | $16,000 | $56,280 |
| 2016 | $1,465 | $72,280 | $16,000 | $56,280 |
| 2015 | $1,444 | $71,990 | $16,000 | $55,990 |
| 2014 | $1,450 | $71,990 | $16,000 | $55,990 |
Property History
| Date | Event | Price | List to Sale | Price per Sq Ft |
|---|---|---|---|---|
| 11/11/2025 11/11/25 | For Sale | $165,000 | 0.0% | $150 / Sq Ft |
| 10/28/2025 10/28/25 | Off Market | -- | -- | -- |
| 10/13/2025 10/13/25 | For Sale | $165,000 | 0.0% | $150 / Sq Ft |
| 10/13/2025 10/13/25 | Pending | -- | -- | -- |
| 10/10/2025 10/10/25 | Off Market | -- | -- | -- |
| 09/26/2025 09/26/25 | Pending | -- | -- | -- |
| 08/19/2025 08/19/25 | Price Changed | $165,000 | -2.9% | $150 / Sq Ft |
| 07/09/2025 07/09/25 | Price Changed | $170,000 | -2.9% | $155 / Sq Ft |
| 05/30/2025 05/30/25 | For Sale | $175,000 | 0.0% | $160 / Sq Ft |
| 12/10/2024 12/10/24 | Off Market | $1,800 | -- | -- |
| 11/05/2024 11/05/24 | For Rent | $1,800 | 0.0% | -- |
| 10/29/2024 10/29/24 | Off Market | $1,800 | -- | -- |
| 09/26/2024 09/26/24 | For Rent | $1,800 | -- | -- |
Purchase History
| Date | Type | Sale Price | Title Company |
|---|---|---|---|
| Quit Claim Deed | -- | None Available | |
| Special Warranty Deed | -- | None Available | |
| Deed | -- | -- | |
| Trustee Deed | $57,472 | None Available | |
| Deed | -- | -- | |
| Vendors Lien | -- | First American Title Ins Co | |
| Deed | -- | -- | |
| Trustee Deed | $48,458 | -- | |
| Vendors Lien | -- | Fidelity National Title |
Mortgage History
| Date | Status | Loan Amount | Loan Type |
|---|---|---|---|
| Previous Owner | $51,200 | Purchase Money Mortgage | |
| Previous Owner | $50,850 | Purchase Money Mortgage | |
| Previous Owner | $72,000 | Purchase Money Mortgage |
Source: Houston Association of REALTORS®
MLS Number: 78299613
APN: 5618-00-006-0603-907
- 1103 Dulles Ave Unit 304
- 1103 Dulles Ave Unit 1204
- 1103 Dulles Ave Unit 1101
- 3103 Fairway Dr
- 1011 Bristol Ln
- 831 Merrick Dr
- 4711 Birkenhead Cir
- 4402 Ludwig Ln
- 222 Elana Ln
- 1002 Winter Green Ct
- 4607 Orkney Dr
- 722 Merrick Dr
- 4419 Three Rivers Dr
- 4344 Avron Dr
- 4304 Avron Dr
- 4312 Avron Dr
- 4364 Avron Dr Unit A
- 4328 Avron Dr Unit B
- 4332 Avron Dr Unit B
- 4328 Avron Dr Unit A
- 1103 Dulles Ave Unit 1204
- 1103 Dulles Ave Unit 1704
- 1103 Dulles Ave Unit 804
- 1103 Dulles Ave Unit 1101
- 1025 Dulles Ave
- 30 River Creek Way
- 1020 Brand Ln
- 1201 Dulles Ave
- 3015 Bainbridge Ct
- 1000 Farrah Ln
- 630 Colony Lake Estates Dr
- 4402 Ludwig Ln
- 202 Angela Ln
- 4324 Avron Dr
- 4320 Avron Dr
- 4330 Avron Dr Unit A
- 4330 Avron Dr Dr Unit B
- 802 Childers Ct
- 414 Leisure Dr
- 1246 Manchester Cir







