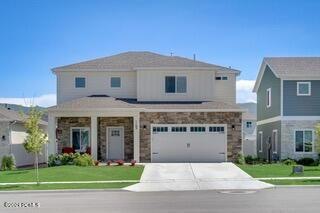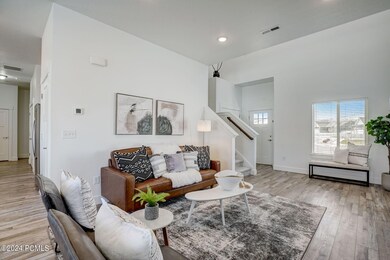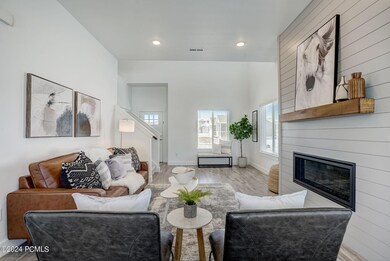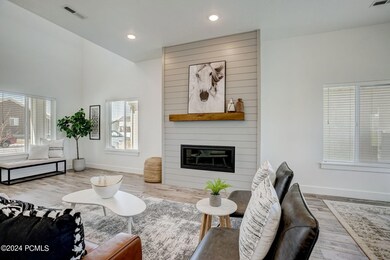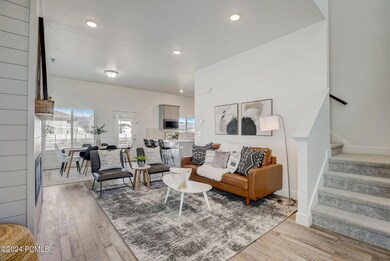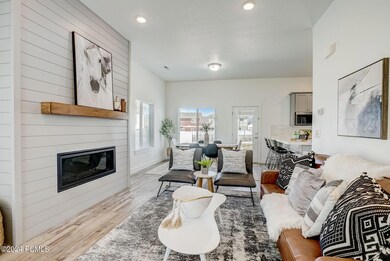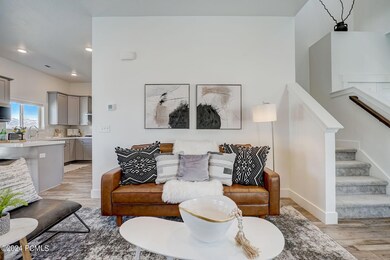
1103 E Becca Rd Heber City, UT 84032
Estimated Value: $697,000 - $806,000
Highlights
- River Front
- Open Floorplan
- Vaulted Ceiling
- Old Mill School Rated A
- Creek or Stream View
- Double Oven
About This Home
As of May 2024This lovely, sunny two-story home offers an open concept main level with a beautiful kitchen open to a large dining and great room space perfect for entertaining. A total of 4 bedrooms and many upgrades throughout, including blackout blinds in all bedrooms and LVP flooring on main level, and soft-close cabinets. Chef's kitchen with quartz countertops, double oven, built-in gas range with hood. Excellent location with mountain views, walking path. A great home for pets- spacious backyard!
Last Agent to Sell the Property
Windermere RE Utah - Park Ave License #10437658-SA00 Listed on: 04/05/2024

Home Details
Home Type
- Single Family
Est. Annual Taxes
- $3,048
Year Built
- Built in 2021
Lot Details
- 8,276 Sq Ft Lot
- River Front
- South Facing Home
- Southern Exposure
- Property is Fully Fenced
- Landscaped
- Level Lot
- Partial Sprinkler System
HOA Fees
- $135 Monthly HOA Fees
Property Views
- Creek or Stream
- Mountain
Home Design
- Slab Foundation
- Wood Frame Construction
- Shingle Roof
- Asphalt Roof
- HardiePlank Siding
- Stone Siding
- Stone
Interior Spaces
- 1,936 Sq Ft Home
- Multi-Level Property
- Open Floorplan
- Vaulted Ceiling
- Self Contained Fireplace Unit Or Insert
- Family Room
- Dining Room
- Storage
- Fire and Smoke Detector
Kitchen
- Double Oven
- Gas Range
- Microwave
- Dishwasher
- Disposal
Flooring
- Carpet
- Tile
- Vinyl
Bedrooms and Bathrooms
- 4 Bedrooms
- Walk-In Closet
- Double Vanity
Laundry
- Laundry Room
- Washer
Parking
- Attached Garage
- Garage Door Opener
- On-Street Parking
Outdoor Features
- Patio
Utilities
- Forced Air Heating and Cooling System
- Heating System Uses Natural Gas
- Water Softener is Owned
- High Speed Internet
Community Details
- Association fees include internet, ground maintenance
- Association Phone (801) 235-7368
- Brookside Subdivision
Listing and Financial Details
- Assessor Parcel Number 00-0021-5193
Ownership History
Purchase Details
Home Financials for this Owner
Home Financials are based on the most recent Mortgage that was taken out on this home.Purchase Details
Home Financials for this Owner
Home Financials are based on the most recent Mortgage that was taken out on this home.Purchase Details
Home Financials for this Owner
Home Financials are based on the most recent Mortgage that was taken out on this home.Purchase Details
Home Financials for this Owner
Home Financials are based on the most recent Mortgage that was taken out on this home.Similar Homes in the area
Home Values in the Area
Average Home Value in this Area
Purchase History
| Date | Buyer | Sale Price | Title Company |
|---|---|---|---|
| Charlton Peter | -- | Us Title | |
| Charlton Peter | -- | Summit Escrow & Title | |
| Sciara Peter David | -- | Atlas Title | |
| Hindman Jocb | -- | Us Title Insurance Agency |
Mortgage History
| Date | Status | Borrower | Loan Amount |
|---|---|---|---|
| Open | Charlton Peter | $375,000 | |
| Previous Owner | Sciara Peter David | $526,000 | |
| Previous Owner | Hindman Jocb | $439,338 |
Property History
| Date | Event | Price | Change | Sq Ft Price |
|---|---|---|---|---|
| 05/24/2024 05/24/24 | Sold | -- | -- | -- |
| 04/05/2024 04/05/24 | For Sale | $699,000 | +3.6% | $361 / Sq Ft |
| 08/28/2023 08/28/23 | Sold | -- | -- | -- |
| 07/24/2023 07/24/23 | Pending | -- | -- | -- |
| 07/17/2023 07/17/23 | For Sale | $675,000 | 0.0% | $349 / Sq Ft |
| 07/13/2023 07/13/23 | Off Market | -- | -- | -- |
| 06/24/2023 06/24/23 | For Sale | $675,000 | -- | $349 / Sq Ft |
Tax History Compared to Growth
Tax History
| Year | Tax Paid | Tax Assessment Tax Assessment Total Assessment is a certain percentage of the fair market value that is determined by local assessors to be the total taxable value of land and additions on the property. | Land | Improvement |
|---|---|---|---|---|
| 2024 | $3,504 | $688,560 | $240,000 | $448,560 |
| 2023 | $3,504 | $677,600 | $100,000 | $577,600 |
| 2022 | $6,366 | $629,200 | $150,000 | $479,200 |
| 2021 | $1,910 | $150,000 | $150,000 | $0 |
Agents Affiliated with this Home
-
Patricia Gumina-McMillen
P
Seller's Agent in 2024
Patricia Gumina-McMillen
Windermere RE Utah - Park Ave
(714) 222-5115
29 in this area
84 Total Sales
-
Justin McQuarrie
J
Buyer's Agent in 2024
Justin McQuarrie
Engel & Volkers Salt Lake
(801) 783-9888
10 in this area
55 Total Sales
-
R
Seller's Agent in 2023
Rachelle Cummings
eXp Realty, LLC
Map
Source: Park City Board of REALTORS®
MLS Number: 12401188
APN: 00-0021-5193
- 1674 S 1110 E
- 1712 S 1160 E
- 1401 S 1040 E
- 1358 S 1140 E
- 1854 S 1160 E Unit 406
- 1854 S 1160 E
- 1335 S 1140 E
- 1380 S Mill Rd
- 1829 S 920 E Unit 524
- 1822 S 930 E Unit 541
- 1864 S Sawmill Blvd
- 1291 S 1140 E
- 1266 S Sawmill Blvd Unit 3-303
- 1266 S Sawmill Blvd Unit 307
- 1084 E 1930 S
- 1084 E 1930 S Unit 423
- 1056 E 1930 S Unit 420
- 1044 E 1930 S Unit 419
- 1218 S Sawmill Blvd Unit 1-106
- 1218 S Sawmill Blvd Unit 104
- 1103 E Becca Rd
- 1093 E Becca Rd
- 1115 E Becca Rd
- 1083 E Becca Rd
- 1071 E Becca Rd
- 1125 E Becca Rd
- 1646 S 1110 E
- 1135 E Becca Rd
- 1063 E Becca Rd
- 1653 S 1110 E
- 1653 S 1110 E Unit 147
- 1051 E Becca Rd
- 1143 E Becca Rd
- 1662 S 1110 E Unit 137
- 1168 E Tucker Ln Unit 75
- 1158 E Tucker Ln
- 1176 E Tucker Ln
- 1146 E Becca Rd
- 1595 S 1030 E Unit 135
- 1153 E Becca Rd
