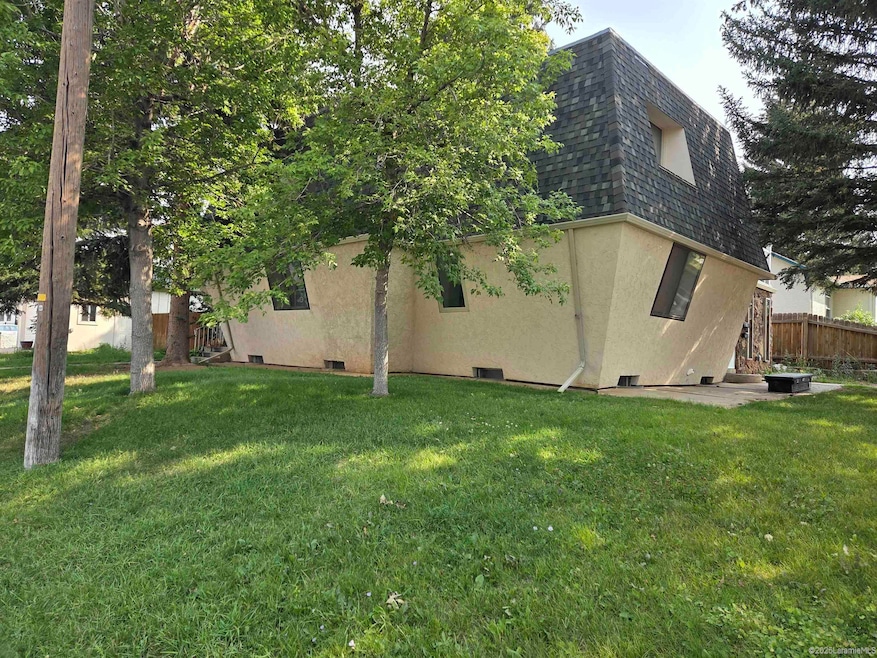
1103 E Canby St Laramie, WY 82072
Estimated payment $3,652/month
Highlights
- Granite Countertops
- 3 Car Detached Garage
- Garden
- Balcony
- Living Room
- Ceiling Fan
About This Home
Multi-unit property located just moments from the University of Wyoming, this fully updated two-unit property offers an exceptional opportunity for both investors and owner-occupants seeking immediate rental income in a prime location. The larger of the two units features five bedrooms and two bathrooms, designed with a unique treehouse-inspired layout that blends bungalow craftsmanship with bold, trapezoidal architecture. Its open-concept design incorporates dramatic angled walls, creating a visually stunning environment that feels naturally connected to the outdoors. A spacious kitchen anchors the home, while large windows and super-insulated walls ensure year-round comfort and energy efficiency. The accommodating space within the interior walls allows for full access to the completely updated electrical system, offering excellent flexibility and long-term functionality. The second unit has also been completely remodeled and includes three bedrooms and one bathroom. It features a modern kitchen with granite countertops and updated finishes, providing a clean, contemporary look that’s highly attractive to tenants. Both units have been meticulously maintained, making this a true turnkey investment opportunity. Situated on a large lot, the property also includes a heated three-car garage—perfect for additional rental income, future unit expansion, or valuable storage space for tenants. This added flexibility enhances the long-term investment potential and overall tenant appeal. Current leases will transfer with the sale, allowing for immediate cash flow from day one. Whether you're looking to expand your investment portfolio or secure a well-located, move-in-ready income property, this multi-unit stands out for its unique architectural character, strong rental history, development upside, and unbeatable proximity to campus.
Property Details
Home Type
- Multi-Family
Est. Annual Taxes
- $3,273
Year Built
- Built in 1923
Lot Details
- 6,970 Sq Ft Lot
- Fenced
- Sprinkler System
- Garden
Parking
- 3 Car Detached Garage
Home Design
- Membrane Roofing
- Stucco
Interior Spaces
- Ceiling Fan
- Living Room
- Granite Countertops
- Laundry in Kitchen
- Finished Basement
Utilities
- Baseboard Heating
- Heating System Uses Steam
- Heating System Uses Gas
Additional Features
- Energy-Efficient Windows
- Balcony
Community Details
- Electric Expense $126
- Water Sewer Expense $161
Listing and Financial Details
- The owner pays for electric, garbage, gas, trash, water
Map
Home Values in the Area
Average Home Value in this Area
Tax History
| Year | Tax Paid | Tax Assessment Tax Assessment Total Assessment is a certain percentage of the fair market value that is determined by local assessors to be the total taxable value of land and additions on the property. | Land | Improvement |
|---|---|---|---|---|
| 2025 | $4,127 | $44,842 | $3,301 | $41,541 |
| 2024 | $4,127 | $56,528 | $4,233 | $52,295 |
| 2023 | $3,986 | $54,597 | $4,233 | $50,364 |
| 2022 | $3,496 | $47,892 | $4,233 | $43,659 |
| 2021 | $2,462 | $43,185 | $3,102 | $40,083 |
| 2020 | $2,718 | $37,238 | $3,102 | $34,136 |
| 2019 | $2,768 | $37,912 | $3,102 | $34,810 |
| 2018 | $2,462 | $33,728 | $3,102 | $30,626 |
| 2017 | $2,619 | $35,879 | $3,102 | $32,777 |
| 2016 | $2,592 | $35,507 | $3,102 | $32,405 |
| 2015 | $2,390 | $32,746 | $3,437 | $29,309 |
| 2014 | $2,327 | $31,876 | $0 | $0 |
Property History
| Date | Event | Price | Change | Sq Ft Price |
|---|---|---|---|---|
| 09/03/2025 09/03/25 | For Sale | $625,000 | -- | $166 / Sq Ft |
Purchase History
| Date | Type | Sale Price | Title Company |
|---|---|---|---|
| Warranty Deed | -- | None Available |
Mortgage History
| Date | Status | Loan Amount | Loan Type |
|---|---|---|---|
| Previous Owner | $203,700 | New Conventional | |
| Previous Owner | $126,960 | New Conventional |
Similar Home in Laramie, WY
Source: Laramie Board of REALTORS® MLS
MLS Number: 250633
APN: 05-1673-33-1-04-012.00
- 866 N 12th St
- 1068 N 11th St
- 1021 E Gibbon St
- 1012 E Gibbon St
- 662 N 11th St
- 1111 E Flint St
- 1257 N 15th St Unit H
- 1259 N 15th St Unit G
- 1251 N 15th St Unit J
- 1150 N 18th St
- 668 N 5th St
- 1353 N 17th St
- 1402 Mitchell St
- 716 Mitchell St
- 517 Reynolds St
- 1520 W Hill Rd
- 507 Mitchell St Unit J-6
- 535 Mitchell St Unit C-5
- 1902 E Curtis St
- 405 Mitchell St Unit G1






