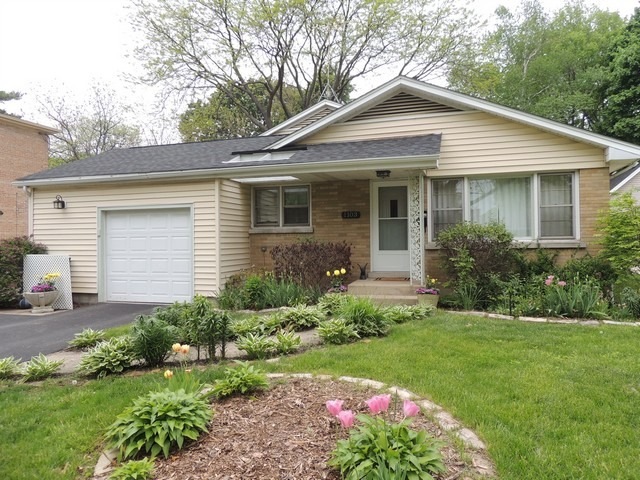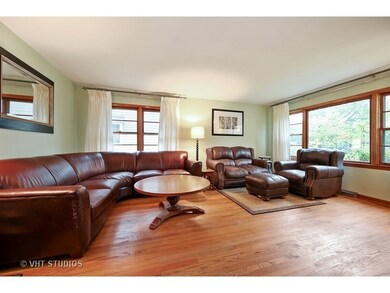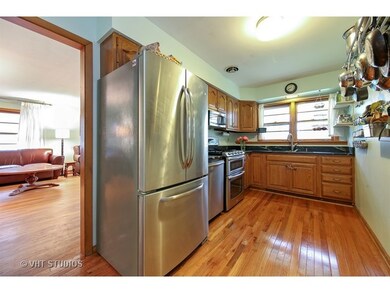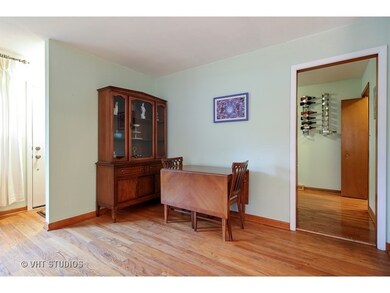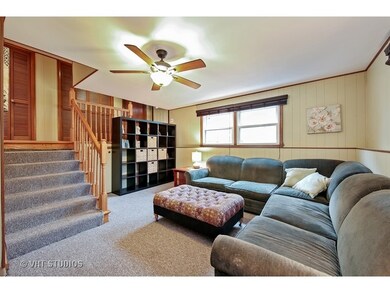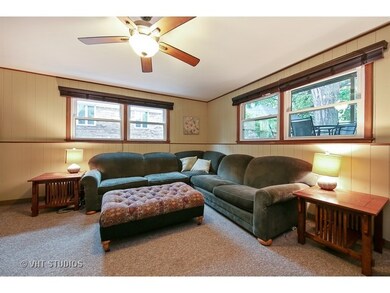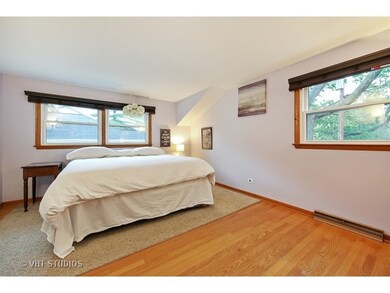
1103 E Illinois St Wheaton, IL 60187
Southeast Wheaton NeighborhoodHighlights
- Deck
- Wood Flooring
- Walk-In Pantry
- Lowell Elementary School Rated A
- Main Floor Bedroom
- Stainless Steel Appliances
About This Home
As of March 2021So much space in this walk to train 4 bedroom home with huge full basement! Enjoy the fully updated kitchen with new stainless steel appliances, new hardwood floors, and beautiful soapstone counters. Relax in the recently updated full bath. Hardwood floors stretch though out this original ranch home with split addition, creating a large 4th bedroom (currently the master) as well as a family room. Easy one level living is possible with 3 bedrooms, full bath, and the laundry room with newer washer/dryer all on the main level. New windows in the upstairs bedroom and family room. Roof replaced in fall 2015 and furnace in 2005. Even the asphalt driveway is new. Large 1 1/2 car garage and new shed in the backyard add even more storage! Enjoy the convenience of North Wheaton, walk to train and elementary school, all close to highway access. Highly desired District 200 schools!
Last Agent to Sell the Property
Holly Dickinson
Baird & Warner Listed on: 06/04/2016
Home Details
Home Type
- Single Family
Est. Annual Taxes
- $7,026
Year Built
- 1956
Parking
- Attached Garage
- Garage Transmitter
- Garage Door Opener
- Driveway
- Garage Is Owned
Home Design
- Brick Exterior Construction
- Asphalt Shingled Roof
- Vinyl Siding
Kitchen
- Walk-In Pantry
- Oven or Range
- Microwave
- Dishwasher
- Stainless Steel Appliances
Bedrooms and Bathrooms
- Main Floor Bedroom
- Bathroom on Main Level
Laundry
- Laundry on main level
- Dryer
- Washer
Utilities
- Central Air
- Heating System Uses Gas
- Lake Michigan Water
Additional Features
- Wood Flooring
- Basement Fills Entire Space Under The House
- Deck
Listing and Financial Details
- Homeowner Tax Exemptions
Ownership History
Purchase Details
Home Financials for this Owner
Home Financials are based on the most recent Mortgage that was taken out on this home.Purchase Details
Home Financials for this Owner
Home Financials are based on the most recent Mortgage that was taken out on this home.Purchase Details
Home Financials for this Owner
Home Financials are based on the most recent Mortgage that was taken out on this home.Purchase Details
Similar Homes in Wheaton, IL
Home Values in the Area
Average Home Value in this Area
Purchase History
| Date | Type | Sale Price | Title Company |
|---|---|---|---|
| Warranty Deed | $307,500 | Attorney | |
| Warranty Deed | $262,000 | Baird & Warner Title Svcs In | |
| Warranty Deed | $157,500 | First American Title Ins Co | |
| Interfamily Deed Transfer | -- | None Available |
Mortgage History
| Date | Status | Loan Amount | Loan Type |
|---|---|---|---|
| Open | $292,125 | New Conventional | |
| Previous Owner | $248,900 | New Conventional | |
| Previous Owner | $148,000 | New Conventional | |
| Previous Owner | $149,625 | New Conventional |
Property History
| Date | Event | Price | Change | Sq Ft Price |
|---|---|---|---|---|
| 03/31/2021 03/31/21 | Sold | $307,500 | -2.4% | $215 / Sq Ft |
| 02/24/2021 02/24/21 | Pending | -- | -- | -- |
| 02/22/2021 02/22/21 | For Sale | $315,000 | 0.0% | $221 / Sq Ft |
| 02/07/2021 02/07/21 | Pending | -- | -- | -- |
| 10/19/2020 10/19/20 | Price Changed | $315,000 | -1.5% | $221 / Sq Ft |
| 10/06/2020 10/06/20 | Price Changed | $319,900 | -1.5% | $224 / Sq Ft |
| 10/01/2020 10/01/20 | Price Changed | $324,900 | -1.5% | $228 / Sq Ft |
| 09/21/2020 09/21/20 | For Sale | $329,900 | +25.9% | $231 / Sq Ft |
| 07/22/2016 07/22/16 | Sold | $262,000 | -4.7% | $183 / Sq Ft |
| 06/13/2016 06/13/16 | Pending | -- | -- | -- |
| 06/13/2016 06/13/16 | Price Changed | $275,000 | -5.1% | $193 / Sq Ft |
| 06/04/2016 06/04/16 | For Sale | $289,900 | -- | $203 / Sq Ft |
Tax History Compared to Growth
Tax History
| Year | Tax Paid | Tax Assessment Tax Assessment Total Assessment is a certain percentage of the fair market value that is determined by local assessors to be the total taxable value of land and additions on the property. | Land | Improvement |
|---|---|---|---|---|
| 2024 | $7,026 | $117,006 | $27,356 | $89,650 |
| 2023 | $6,738 | $107,700 | $25,180 | $82,520 |
| 2022 | $6,635 | $101,800 | $23,810 | $77,990 |
| 2021 | $6,609 | $99,380 | $23,240 | $76,140 |
| 2020 | $6,587 | $98,450 | $23,020 | $75,430 |
| 2019 | $6,432 | $95,850 | $22,410 | $73,440 |
| 2018 | $6,017 | $89,080 | $21,120 | $67,960 |
| 2017 | $5,922 | $85,790 | $20,340 | $65,450 |
| 2016 | $5,837 | $82,370 | $19,530 | $62,840 |
| 2015 | $5,785 | $78,580 | $18,630 | $59,950 |
| 2014 | $5,677 | $76,010 | $18,760 | $57,250 |
| 2013 | $5,531 | $76,240 | $18,820 | $57,420 |
Agents Affiliated with this Home
-
M
Seller's Agent in 2021
Michael Murphy
Coldwell Banker Realty
(847) 866-8200
1 in this area
5 Total Sales
-

Buyer's Agent in 2021
Beth Ciszek
Personal Touch Realty Inc
(630) 625-2823
1 in this area
49 Total Sales
-
H
Seller's Agent in 2016
Holly Dickinson
Baird & Warner
-
J
Buyer's Agent in 2016
Joseph Murawski
Charles Rutenberg Realty of IL
(630) 929-1100
1 Total Sale
Map
Source: Midwest Real Estate Data (MRED)
MLS Number: MRD09247524
APN: 05-15-310-021
- 1010 E Illinois St
- 523 Kipling Ct
- 818 E Indiana St
- 421 E Indiana St
- 813 E Elm St
- 512 Pershing Ave
- 1000 S Lorraine Rd Unit 110
- 1122 Coolidge Ave
- 615 N Blanchard St
- 1106 E North Path
- 1417 College Ave
- 111 N Kenilworth Ave
- 315 E Union Ave
- 1356 S Lorraine Rd Unit E
- 285 Hill Ave
- 566 Glendale Ave
- 253 N Kenilworth Ave
- 1319 E Harrison Ave
- 220 E Elm St
- 588 Glendale Ave
