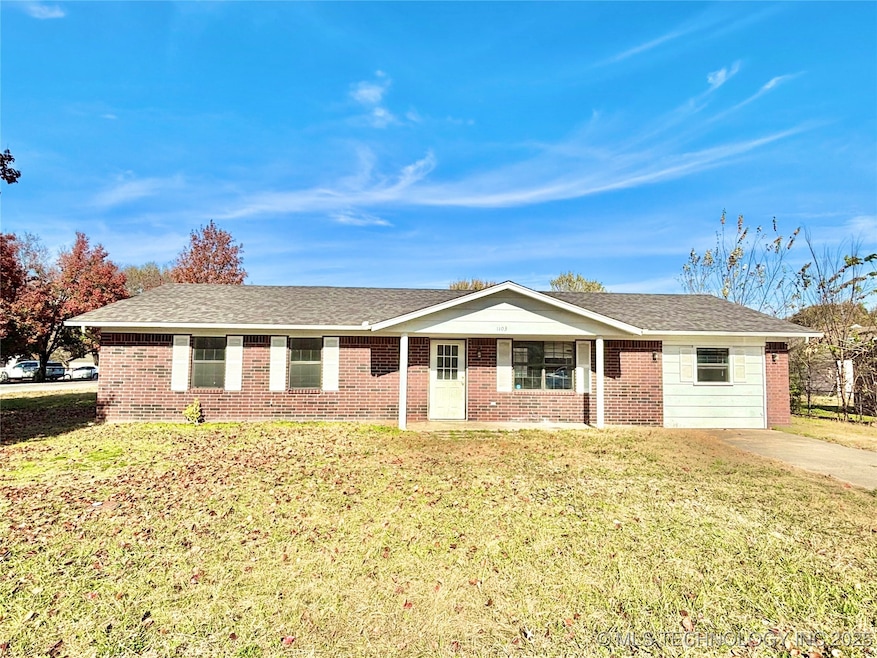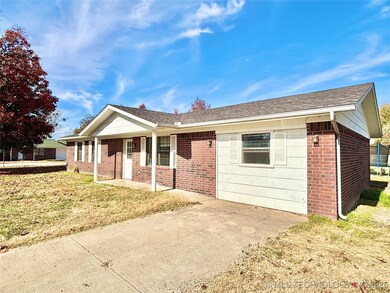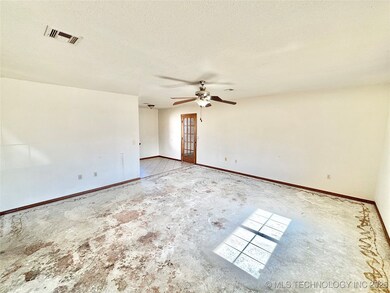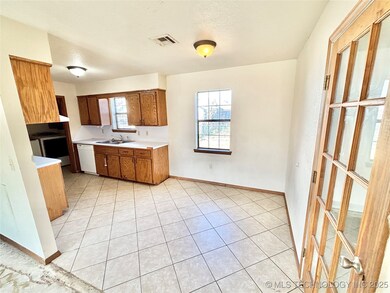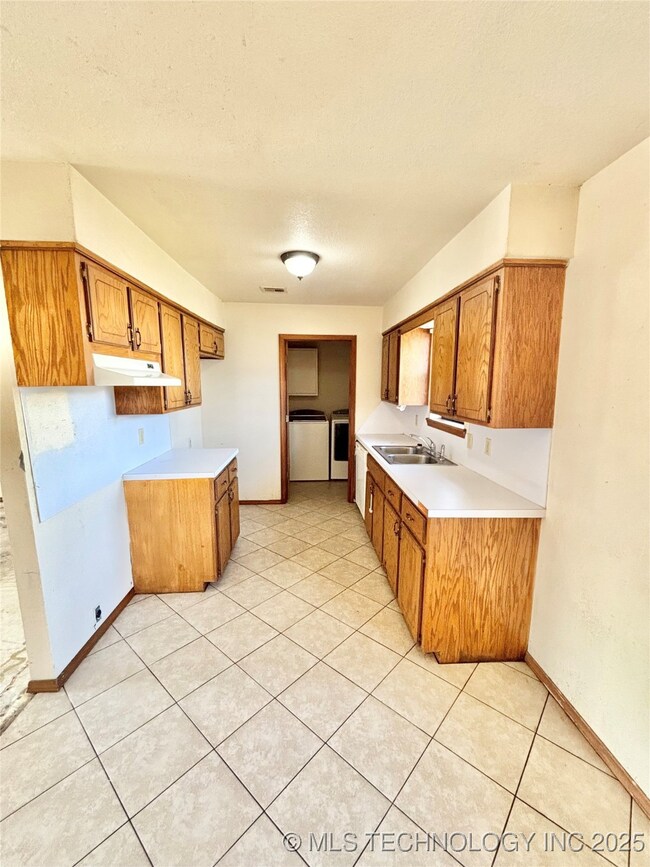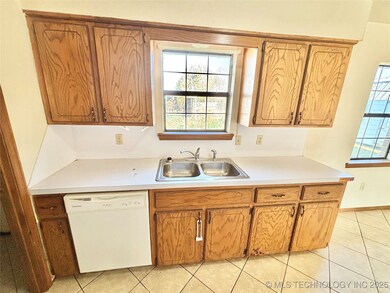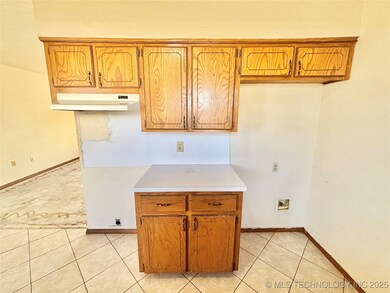1103 E Kaniatobe Ln Stigler, OK 74462
Estimated payment $713/month
Highlights
- No HOA
- Handicap Accessible
- Zoned Heating and Cooling
- Covered Patio or Porch
- Accessible Doors
- Outdoor Storage
About This Home
Spacious 4 Bed, 2 Bath Home in Cleveland Acres This 4 bedroom, 2 bathroom home offers a comfortable living space in the highly desired Cleveland Acres neighborhood. Built in 1998, this property features a well-designed layout with three bedrooms on one side of the home, including an en suite primary bathroom and an additional hallway bath. On the opposite side, you’ll find a large flex room that can serve as a fourth bedroom, second living area, home gym, or office—making the home adaptable to many needs. The backyard includes a 20’ x 12’ storage building, providing great additional space for tools, hobbies, or equipment. While the home could benefit from some TLC and personal touches, it holds tremendous potential and is priced to sell. Located in a mature, established neighborhood, this property offers a wonderful opportunity to create a beautiful home in one of the area’s most sought-after communities.
Home Details
Home Type
- Single Family
Est. Annual Taxes
- $643
Year Built
- Built in 1998
Lot Details
- 8,102 Sq Ft Lot
- South Facing Home
Home Design
- Brick Exterior Construction
- Slab Foundation
- Wood Frame Construction
- Fiberglass Roof
- Asphalt
Interior Spaces
- 1,539 Sq Ft Home
- 1-Story Property
- Ceiling Fan
- Vinyl Clad Windows
- Insulated Doors
- Vinyl Flooring
- Washer and Electric Dryer Hookup
Kitchen
- Dishwasher
- Laminate Countertops
Bedrooms and Bathrooms
- 4 Bedrooms
- 2 Full Bathrooms
Accessible Home Design
- Handicap Accessible
- Accessible Doors
Eco-Friendly Details
- Energy-Efficient Doors
Outdoor Features
- Covered Patio or Porch
- Outdoor Storage
- Rain Gutters
Schools
- Stigler Elementary School
- Stigler High School
Utilities
- Zoned Heating and Cooling
- Electric Water Heater
- High Speed Internet
Community Details
- No Home Owners Association
- Cleveland Acres Subdivision
Map
Home Values in the Area
Average Home Value in this Area
Tax History
| Year | Tax Paid | Tax Assessment Tax Assessment Total Assessment is a certain percentage of the fair market value that is determined by local assessors to be the total taxable value of land and additions on the property. | Land | Improvement |
|---|---|---|---|---|
| 2025 | $613 | $8,364 | $717 | $7,647 |
| 2024 | $613 | $7,966 | $683 | $7,283 |
| 2023 | $584 | $7,587 | $628 | $6,959 |
| 2022 | $556 | $7,226 | $550 | $6,676 |
| 2021 | $556 | $7,226 | $550 | $6,676 |
| 2020 | $479 | $7,226 | $550 | $6,676 |
| 2019 | $490 | $7,317 | $550 | $6,767 |
| 2018 | $562 | $8,231 | $550 | $7,681 |
| 2017 | $564 | $8,231 | $550 | $7,681 |
| 2016 | $561 | $8,231 | $550 | $7,681 |
| 2015 | $385 | $4,950 | $550 | $4,400 |
| 2014 | $387 | $4,950 | $550 | $4,400 |
Property History
| Date | Event | Price | List to Sale | Price per Sq Ft | Prior Sale |
|---|---|---|---|---|---|
| 11/17/2025 11/17/25 | For Sale | $125,000 | +168.8% | $81 / Sq Ft | |
| 04/26/2013 04/26/13 | Sold | $46,500 | -15.5% | $30 / Sq Ft | View Prior Sale |
| 12/15/2012 12/15/12 | Pending | -- | -- | -- | |
| 12/15/2012 12/15/12 | For Sale | $55,000 | -- | $36 / Sq Ft |
Purchase History
| Date | Type | Sale Price | Title Company |
|---|---|---|---|
| Warranty Deed | $90,333 | None Available | |
| Warranty Deed | $75,000 | -- | |
| Warranty Deed | $43,500 | -- | |
| Special Warranty Deed | -- | -- | |
| Warranty Deed | $5,000 | -- |
Mortgage History
| Date | Status | Loan Amount | Loan Type |
|---|---|---|---|
| Previous Owner | $53,600 | No Value Available |
Source: MLS Technology
MLS Number: 2547424
APN: 1065-00-000-004-0-000-00
- 315 Ted Allen Ln
- 318 Ted Allen Ln
- 202 NE 9th St
- 20 Highway 9
- 0 Highway 9
- 0 NE H St
- 707 NE H St
- 0 S Riverview Unit 2540543
- 0 S Riverview Unit 2540539
- 108 N T 300 St
- 902 NE Rushwood Dr
- 203 NE H St
- 1609 E Hollow Oak
- 701 NW 3rd St
- 1710 E Old Military Rd
- 0 NW 3rd St
- 3 NW 3rd St
- 4 NW 3rd St
- 5 NW 3rd St
- 6 NW 3rd St
- 39668 S Barton St
- 902 Cynthia St Unit 53
- 902 Cynthia St Unit 56
- 902 Cynthia St Unit 34
- 902 Cynthia St Unit 43
- 902 Cynthia St Unit 46
- 902 Cynthia St Unit 35
- 902 Cynthia St Unit 37
- 902 Cynthia St Unit 54
- 902 Cynthia St Unit 50
- 902 Cynthia St Unit 17
- 902 Cynthia St Unit 51
- 902 Cynthia St Unit 29
- 902 Cynthia St Unit 55
- 902 Cynthia St Unit 52
- 902 Cynthia St Unit 39
- 108 Baird Ct
