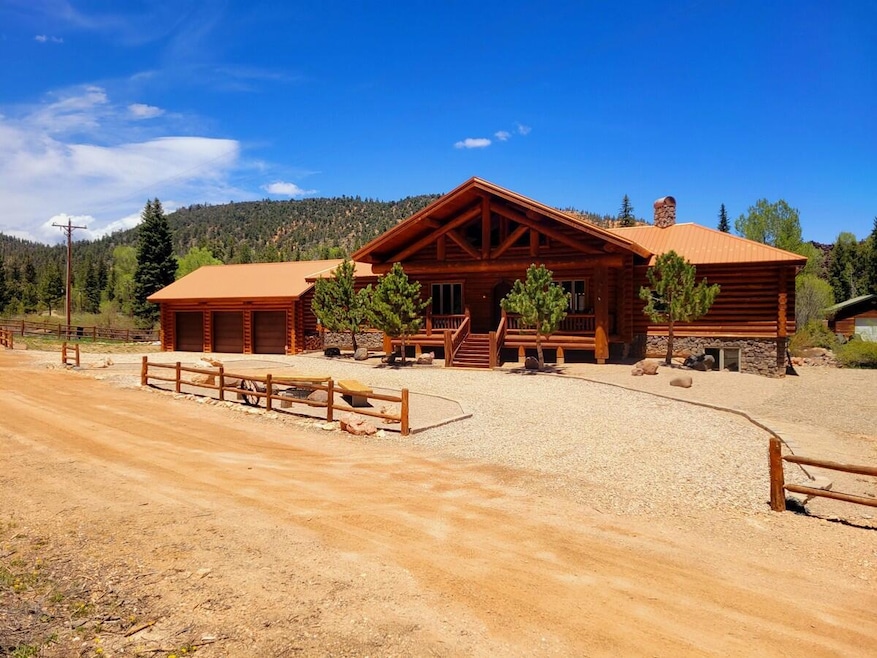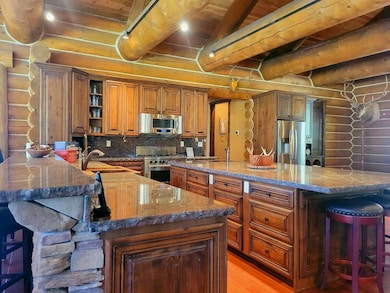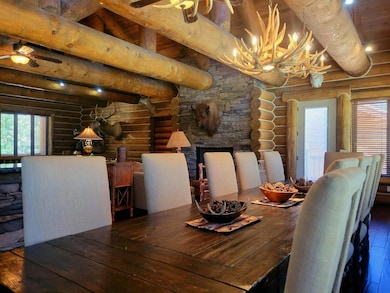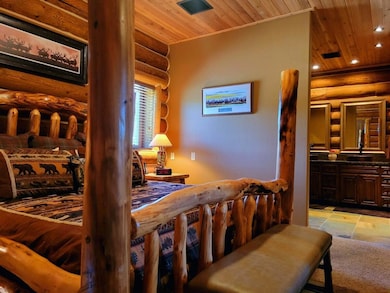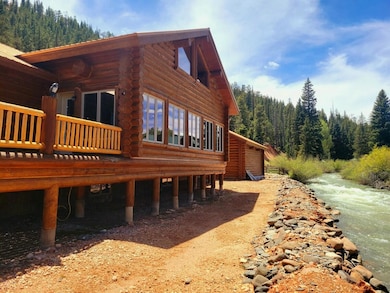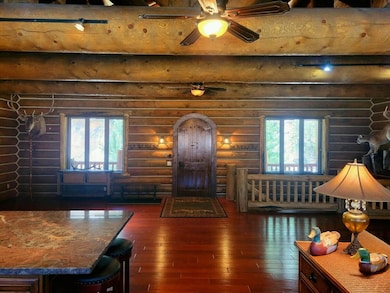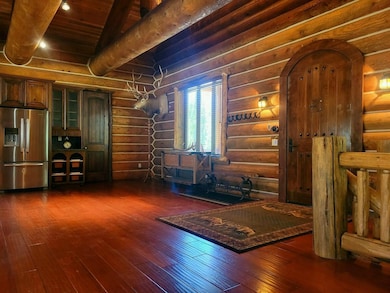1103 E Spring Hollow Rd Mammoth Creek, UT 84735
Estimated payment $5,681/month
Highlights
- Deck
- Separate Outdoor Workshop
- Fireplace
- Wood Flooring
- 3 Car Detached Garage
- Wet Bar
About This Home
Open the windows and enjoy the beautiful sounds of Mammoth Creek. This 4943 sq ft custom log home sits on 2 lots boarding Mammoth Creek. The majestic home has 12'' logs on the outside and 22'' log trusses on the inside. The home includes 5 bedrooms, 3.5 baths, great room, gourmet kitchen, theater room, game room, and detached 3 car garage. The cabin is loaded with top-of-the-line upgrades throughout including custom cabinets, granite counter-tops, solid copper sinks, Siberian pine distressed wood floors, slate, and carpet. The Casement Windows are wrapped with authentic half-log and trimmed with granite window sills. The living area is open and inviting to all that come through the front door. Everyone will enjoy the wall of windows and decks that overlooks the Mammoth Creek. Recreation all around includes hunting, fishing, biking, hiking, and ATV trails in the Dixie National Forest. It is a short drive to Zion National Park, Bryce Canyon National Park, Cedar Breaks National Monument, and the North Rim of the Grand Canyon. Call for more information.
Listing Agent
Coldwell Banker Majestic Mtn Realty License #5894346-AB00 Listed on: 05/14/2025

Home Details
Home Type
- Single Family
Est. Annual Taxes
- $5,034
Year Built
- Built in 2007
Lot Details
- 1.06 Acre Lot
- Road Access Is Seasonal
- Partially Fenced Property
- Landscaped
HOA Fees
- $17 Monthly HOA Fees
Parking
- 3 Car Detached Garage
Home Design
- Cabin
- Metal Roof
- Log Siding
Interior Spaces
- 4,943 Sq Ft Home
- Wet Bar
- ENERGY STAR Qualified Ceiling Fan
- Ceiling Fan
- Fireplace
Kitchen
- Range
- Microwave
- Dishwasher
- Disposal
Flooring
- Wood
- Wall to Wall Carpet
- Tile
Bedrooms and Bathrooms
- 5 Bedrooms
Laundry
- Dryer
- Washer
Basement
- Interior Basement Entry
- Sump Pump
Outdoor Features
- Deck
- Separate Outdoor Workshop
Utilities
- No Cooling
- Forced Air Heating System
- Heating System Uses Propane
- Propane
- Shared Well
- Community Well
- Water Heater
- Septic Tank
Community Details
- Association fees include water
- Aspen Highlands Subdivision
Listing and Financial Details
- Assessor Parcel Number 25-0003-0094,25-0003-0095
Map
Home Values in the Area
Average Home Value in this Area
Property History
| Date | Event | Price | List to Sale | Price per Sq Ft |
|---|---|---|---|---|
| 05/14/2025 05/14/25 | For Sale | $995,000 | -- | $201 / Sq Ft |
Source: Iron County Board of REALTORS®
MLS Number: 111341
- 1103 E Spring Hollow Rd
- 1103 Spring Hollow
- 1075 Ponderosa Rd
- 704 Creekside
- 797 E Aspen Meadow Dr Unit LOT 81
- 797 E Aspen Meadow Dr Unit AH-81
- 797 E Aspen Meadow Dr
- 776 E Aspen Meadow Dr
- 776 E Aspen Meadow Dr Unit AH-9
- 776 E Aspen Meadow Dr Unit 9
- 642 E Aspen Meadow Dr
- 260 E Jensen Trail
- 65 Tommy Creek Rd
- 0 Water Rights Unit 2808521
- 74 Mammoth View Dr
- 75 W Mammoth View Dr
- 73 Creek Ln
- 642 Aspen Dr Unit 2
- 261 W Aspen Dr
- 250 W Aspen Dr
- 651 S Snowflake Ln Unit 203
- 345 N 575 W
- 2085 N 275 W
- 168 E 70 S Unit A
- 51 W Paradise Canyon Rd
- 887 S 170 W
- 1183 Pinecone Dr
- 4616 N Tumbleweed Dr
- 840 S Main St
- 4349 Half Mile Rd Unit Apartment
- 333 N 400 W
- 333 N 400 W
- 1148 Northfield Rd
- 589 W 200 N
- 1177 Northfield Rd
- 230 N 700 W
- 939 Ironwood Dr
- 265 S 900 W
- 576 W 1045 N Unit B12
- 986 Cedar Knolls W
