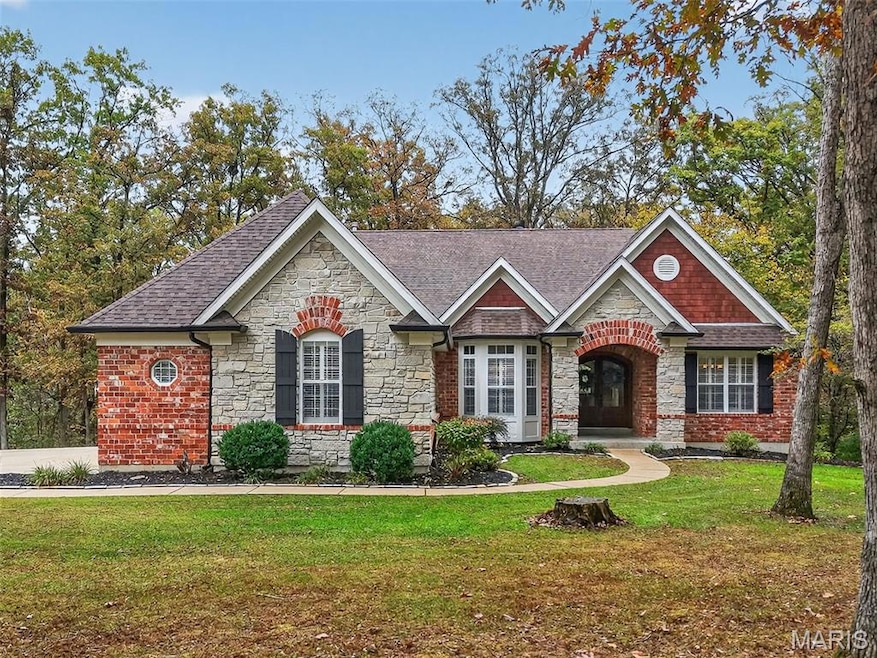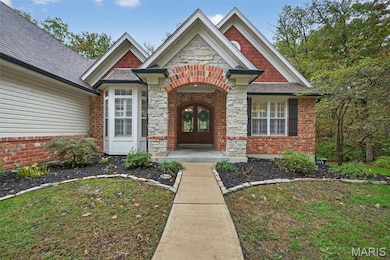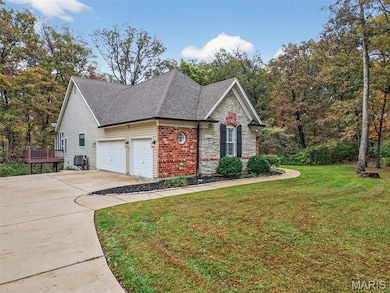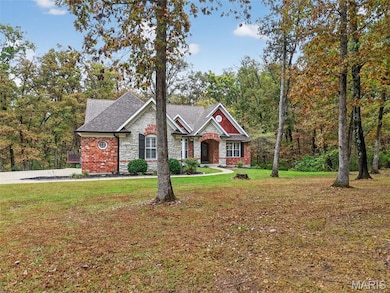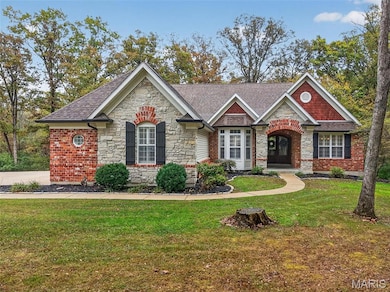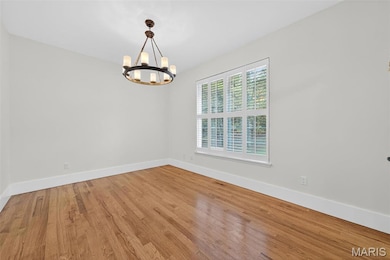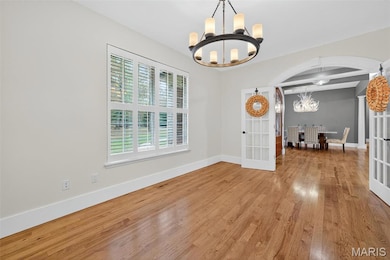1103 Ellerman Oaks Dr Foristell, MO 63348
Estimated payment $4,411/month
Highlights
- 3.01 Acre Lot
- Open Floorplan
- Atrium Room
- STONE CREEK ELEMENTARY Rated 9+
- Heavily Wooded Lot
- Deck
About This Home
Nestled on 3 acres, 1103 Ellerman Oaks DR, in the heart of Foristell, presents a wonderful opportunity. Built in 2001, this property offers a blend of comfort and space. The home features 10 ft ceilings, a private office, formal dining room, a cozy hearth room complete with a see thru fireplace, and Hickory flooring throughout. The kitchen offers 42" cabinets, granite counters, Dacor range, stainless steel appliances and opens to the breakfast room with plenty of daylight filtered in. Off the kitchen is a sunroom, great for those morning coffees or evening cocktails. The master bedroom is sizeable complete with coffered ceiling, walk in closet, and the bathroom is complete with separate tub and shower, double sink with adult height vanity. The 2nd bedroom, full bath and laundry room completes the main level. Atrium staircase w/wrought iron spindles descends down a wall of windows with view of woods.The lower level is complete with a 10ft pour, hickory floors, Entertainment area, complete bar with granite counters, 3rd bedroom w/closet ,full window, and a full bath. Walk out to the patio and enjoy the view. There is a 3 car side entry garage, 1 year old roof, dual HVAC, and more.
Home Details
Home Type
- Single Family
Est. Annual Taxes
- $8,323
Year Built
- Built in 2001
Lot Details
- 3.01 Acre Lot
- Secluded Lot
- Heavily Wooded Lot
- Many Trees
HOA Fees
- $33 Monthly HOA Fees
Parking
- 3 Car Garage
Home Design
- Ranch Style House
- Brick Exterior Construction
- Architectural Shingle Roof
- Vinyl Siding
- Stone
Interior Spaces
- Open Floorplan
- Bar
- Coffered Ceiling
- High Ceiling
- Ceiling Fan
- Recessed Lighting
- Family Room with Fireplace
- Breakfast Room
- Formal Dining Room
- Home Office
- Atrium Room
- Wood Flooring
- Laundry Room
Kitchen
- Breakfast Bar
- Stainless Steel Appliances
- Granite Countertops
Bedrooms and Bathrooms
- 3 Bedrooms
- Separate Shower
Finished Basement
- Walk-Out Basement
- Bedroom in Basement
- Finished Basement Bathroom
- Basement Window Egress
Outdoor Features
- Deck
- Patio
Schools
- Boone Trail Elem. Elementary School
- Wentzville South Middle School
- Timberland High School
Utilities
- Two cooling system units
- Forced Air Heating and Cooling System
- Heating System Powered By Owned Propane
- Heating System Uses Propane
- Propane
- Septic Tank
- Cable TV Available
Listing and Financial Details
- Assessor Parcel Number 4-0028-8470-00-0033.0000000
Community Details
Overview
- Association fees include ground maintenance, common area maintenance, snow removal
- Ellerman Oaks Association
Amenities
- Common Area
Map
Home Values in the Area
Average Home Value in this Area
Tax History
| Year | Tax Paid | Tax Assessment Tax Assessment Total Assessment is a certain percentage of the fair market value that is determined by local assessors to be the total taxable value of land and additions on the property. | Land | Improvement |
|---|---|---|---|---|
| 2025 | $8,323 | $134,953 | -- | -- |
| 2023 | $8,323 | $122,464 | $0 | $0 |
| 2022 | $7,555 | $102,983 | $0 | $0 |
| 2021 | $7,563 | $102,983 | $0 | $0 |
| 2020 | $7,194 | $93,581 | $0 | $0 |
| 2019 | $6,717 | $93,581 | $0 | $0 |
| 2018 | $6,303 | $80,776 | $0 | $0 |
| 2017 | $6,302 | $80,776 | $0 | $0 |
| 2016 | $6,275 | $77,019 | $0 | $0 |
| 2015 | $6,201 | $77,019 | $0 | $0 |
| 2014 | $5,596 | $73,504 | $0 | $0 |
Property History
| Date | Event | Price | List to Sale | Price per Sq Ft |
|---|---|---|---|---|
| 10/28/2025 10/28/25 | For Sale | $699,000 | -- | $220 / Sq Ft |
Purchase History
| Date | Type | Sale Price | Title Company |
|---|---|---|---|
| Warranty Deed | $450,000 | None Available | |
| Warranty Deed | -- | Inv | |
| Interfamily Deed Transfer | -- | None Available | |
| Interfamily Deed Transfer | -- | Ust | |
| Warranty Deed | -- | -- | |
| Corporate Deed | -- | -- | |
| Warranty Deed | -- | -- |
Mortgage History
| Date | Status | Loan Amount | Loan Type |
|---|---|---|---|
| Open | $405,000 | New Conventional | |
| Previous Owner | $380,000 | Purchase Money Mortgage | |
| Previous Owner | $295,000 | New Conventional | |
| Previous Owner | $380,000 | Credit Line Revolving | |
| Previous Owner | $266,060 | Construction | |
| Closed | $65,000 | No Value Available | |
| Closed | $60,000 | No Value Available |
Source: MARIS MLS
MLS Number: MIS25072266
APN: 4-0028-8470-00-0033.0000000
- 12 Ellerman Oaks Ct
- 204 Incline Village (Cypress Ct)
- 205 Incline Village (Cypress Ct)
- 212 Terradel Trail
- 2670 Jackson Rd
- 1823 S Point Prairie Rd
- 47 Schaper Oaks Ct
- 0 Schnarre Rd
- 0 Meinershagen Unit MAR24046361
- 0 Lot #30 Fawn Hollow Ct Unit MAR24065707
- 0 Lot #32 Fawn Hollow Ct Unit MAR24065731
- 300 Schaper Estates Crossing Unit (Lot 27)
- 0 Lot #31 Fawn Hollow Ct Unit MAR24065719
- 121 Spoonbill Ln
- 0 Lot #29 Schaper Estates Crossing
- 4 Schaper Farms Dr
- 5 Schaper Farms Dr Unit (Lot 6)
- 5 Schaper Farms Dr
- 125 Spoonbill Ln
- 0 Cypress-Ests @ Schaper Farms Unit MAR24018521
- 505-525 Dogleg Ct
- 17 Brookfield Ct
- 29 Brookfield Ct
- 140 Liberty Valley Dr
- 25 Landon Way Ct
- 705 Myatt Dr
- 1017 Providence Pointe Dr
- 544 Edison Way
- 4303 Broken Rock Dr
- 615 Grayhawk Cir
- 4064 Jessica Dr
- 85 Gregory Ct
- 610 Linda Ln Unit c
- 1000 Heartland View Dr
- 1027 Glengarry Dr
- 454 Sweetgrass Dr
- 442 Sweetgrass Dr
- 228 Westhaven Cir Dr
- 310 Woodson Trail Dr
- 48 Huntleigh Park Ct
