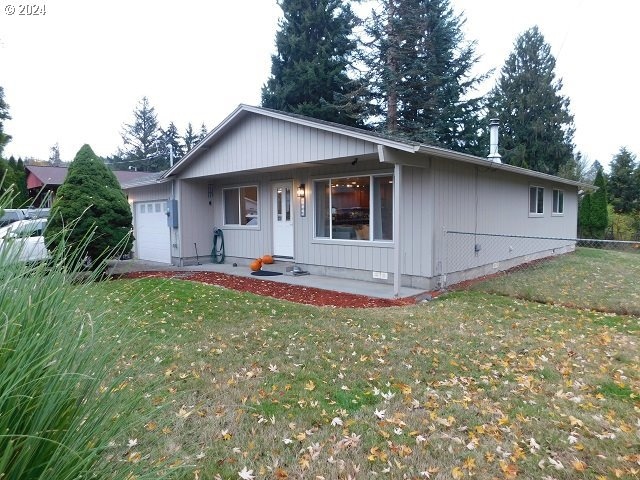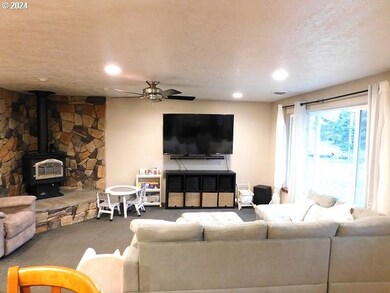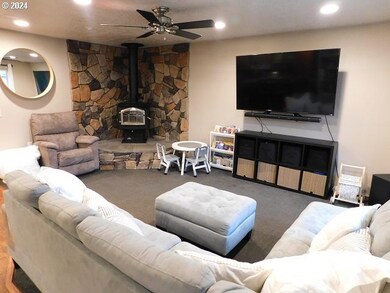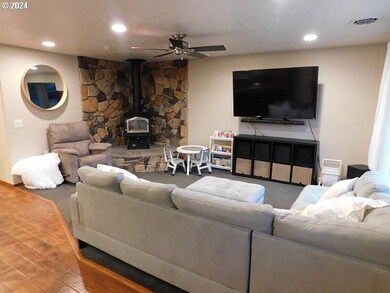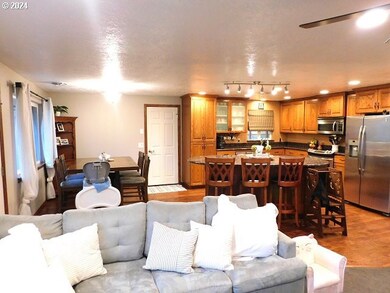Discover the charm of this beautiful single-level home, boasting 1,066 square feet of thoughtfully designed living space. Built in 1977, this residence features two spacious bedrooms and a well-appointed bathroom.As you enter through the front door, you're welcomed into an inviting open living area that exudes warmth and elegance. The living room is accentuated by recessed lighting, creating a cozy ambiance, while the double vinyl windows flood the space with natural light, illuminating the entire area. A charming wood stove serves as a focal point, perfect for those cooler evenings when you want to relax and unwind. The heart of this home is undoubtedly the kitchen, where lovely engineered Hickory hardwood floors flow seamlessly into the dining area. Here, you’ll find a large island and breakfast bar that serves as both a functional workspace and a gathering spot for family and friends. The kitchen is equipped with solid oak cabinets featuring convenient pull-out drawers, beautiful granite countertops, and sleek stainless-steel appliances, making it a chef's delight. Retreat to the primary bedroom, which boasts an expansive walk-in closet that offers ample storage, and is so large that the current owner has an office inside. The room also provides access to a charming covered deck, ideal for enjoying your morning coffee or evening sunsets, and features a cozy hot tub for relaxation and rejuvenation. Further enhancements to this home include a heat pump for central heat and air conditioning, a new electrical panel, and a handy 30-amp generator hookup, ensuring comfort and convenience year-round. This home truly blends functionality with style, making it a perfect place to create lasting memories.

