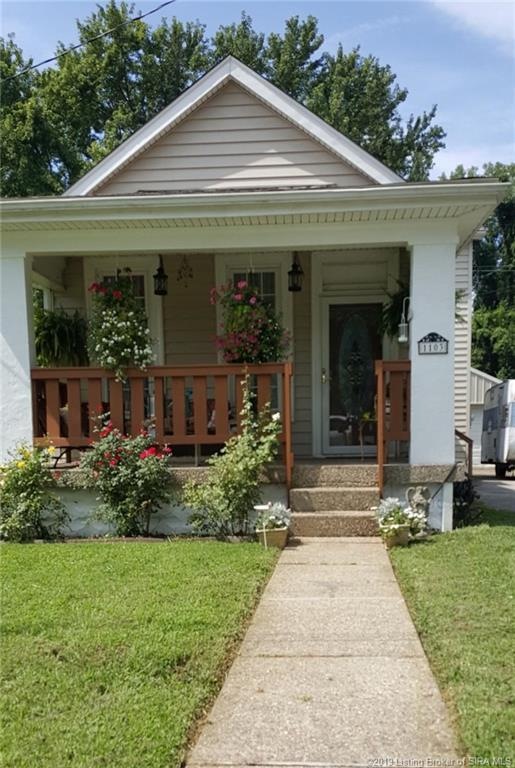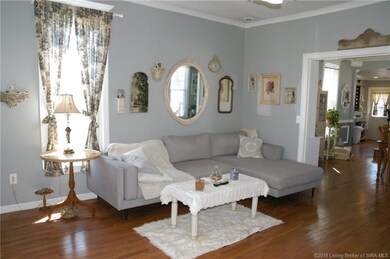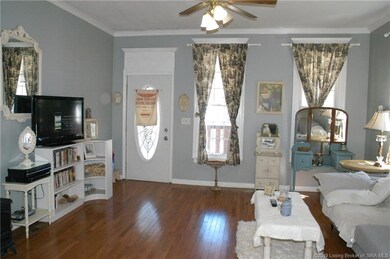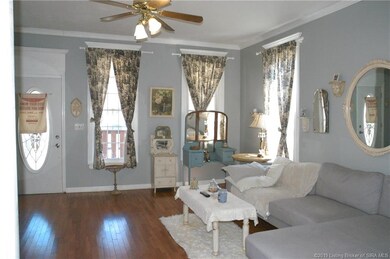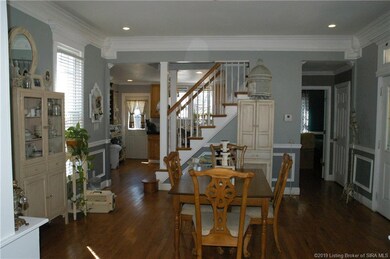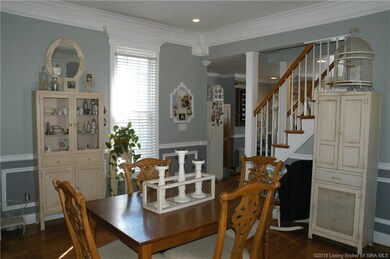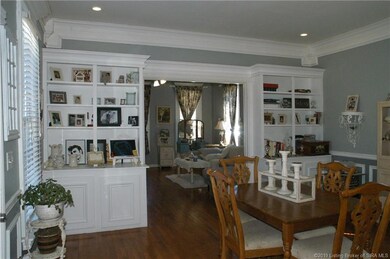
1103 Emery Ln Clarksville, IN 47129
Highlights
- Open Floorplan
- Main Floor Primary Bedroom
- First Floor Utility Room
- Deck
- Covered patio or porch
- 2 Car Detached Garage
About This Home
As of April 2019Charming cottage style home with many special features. Entering this special home you are greeted with a Beautiful Living room that is open to an amazing Dining room, this open plan is great for entertaining and has a special WOW factor with high ceilings special crown molding though out, built in book cases and beautiful wood floors. The Kitchen has granite counter tops, so adorable and packed full of cottage charm. The pretty staircase leads to the upper level bedrooms and a full bath. All appliances stay including washer and dryer. The covered front porch is a great place to sit and relax on a quite street. With a large amount of additional storage in the attic & a very nice large detached garage that has electric. The long driveway can accommodate additional parking for 3-4 cars. Many recent updates including a New roof, HVAC and Water heater in June of 2016 & Nice windows. This home offers a large fenced in back yard and Deck. Don't miss out on this wonderful home. Sq ft & rm sz approx.
Last Agent to Sell the Property
Schuler Bauer Real Estate Services ERA Powered (N License #RB14040468 Listed on: 03/15/2019

Last Buyer's Agent
OUTSIDE AGENT
OUTSIDE COMPANY
Home Details
Home Type
- Single Family
Est. Annual Taxes
- $666
Year Built
- Built in 1948
Lot Details
- 7,492 Sq Ft Lot
- Landscaped
Parking
- 2 Car Detached Garage
- Front Facing Garage
Home Design
- Frame Construction
Interior Spaces
- 1,236 Sq Ft Home
- 1.5-Story Property
- Open Floorplan
- First Floor Utility Room
- Unfinished Basement
- Crawl Space
Kitchen
- Oven or Range
- Microwave
- Dishwasher
Bedrooms and Bathrooms
- 3 Bedrooms
- Primary Bedroom on Main
Laundry
- Dryer
- Washer
Outdoor Features
- Deck
- Covered patio or porch
Utilities
- Forced Air Heating and Cooling System
- Gas Available
- Electric Water Heater
Listing and Financial Details
- Assessor Parcel Number 102403000315000014
Ownership History
Purchase Details
Home Financials for this Owner
Home Financials are based on the most recent Mortgage that was taken out on this home.Purchase Details
Home Financials for this Owner
Home Financials are based on the most recent Mortgage that was taken out on this home.Purchase Details
Purchase Details
Similar Homes in Clarksville, IN
Home Values in the Area
Average Home Value in this Area
Purchase History
| Date | Type | Sale Price | Title Company |
|---|---|---|---|
| Deed | -- | -- | |
| Warranty Deed | -- | -- | |
| Warranty Deed | -- | -- | |
| Warranty Deed | -- | Attorney | |
| Interfamily Deed Transfer | $37,800 | -- |
Property History
| Date | Event | Price | Change | Sq Ft Price |
|---|---|---|---|---|
| 04/17/2019 04/17/19 | Sold | $136,000 | -1.8% | $110 / Sq Ft |
| 03/29/2019 03/29/19 | Pending | -- | -- | -- |
| 03/15/2019 03/15/19 | For Sale | $138,500 | +41.3% | $112 / Sq Ft |
| 02/16/2018 02/16/18 | Sold | $98,000 | -2.0% | $79 / Sq Ft |
| 12/21/2017 12/21/17 | Pending | -- | -- | -- |
| 12/18/2017 12/18/17 | For Sale | $100,000 | +127.3% | $81 / Sq Ft |
| 06/09/2016 06/09/16 | Sold | $44,000 | 0.0% | $36 / Sq Ft |
| 02/12/2016 02/12/16 | Pending | -- | -- | -- |
| 02/02/2016 02/02/16 | For Sale | $44,000 | -- | $36 / Sq Ft |
Tax History Compared to Growth
Tax History
| Year | Tax Paid | Tax Assessment Tax Assessment Total Assessment is a certain percentage of the fair market value that is determined by local assessors to be the total taxable value of land and additions on the property. | Land | Improvement |
|---|---|---|---|---|
| 2024 | $1,568 | $153,000 | $25,500 | $127,500 |
| 2023 | $1,568 | $153,400 | $25,500 | $127,900 |
| 2022 | $1,576 | $157,600 | $25,500 | $132,100 |
| 2021 | $1,181 | $118,100 | $17,700 | $100,400 |
| 2020 | $1,239 | $120,500 | $17,700 | $102,800 |
| 2019 | $922 | $88,800 | $17,700 | $71,100 |
| 2018 | $666 | $82,200 | $17,700 | $64,500 |
| 2017 | $562 | $78,500 | $17,700 | $60,800 |
| 2016 | $571 | $80,200 | $17,700 | $62,500 |
| 2014 | -- | $86,100 | $17,700 | $68,400 |
| 2013 | -- | $83,800 | $17,700 | $66,100 |
Agents Affiliated with this Home
-
C
Seller's Agent in 2019
Cindy Penland
Schuler Bauer Real Estate Services ERA Powered (N
(502) 468-0514
5 Total Sales
-
O
Buyer's Agent in 2019
OUTSIDE AGENT
OUTSIDE COMPANY
-

Seller's Agent in 2018
Rachel Dreyer
Keller Williams Realty Louisville East
(502) 386-3669
12 in this area
186 Total Sales
-
G
Seller's Agent in 2016
Gene Baxter
Schuler Bauer Real Estate Services ERA Powered (N
-

Seller Co-Listing Agent in 2016
Teresa Baxter
Schuler Bauer Real Estate Services ERA Powered (N
(502) 592-0884
8 in this area
76 Total Sales
-

Buyer's Agent in 2016
Paige Cooper
eXp Realty, LLC
(502) 558-1303
4 in this area
113 Total Sales
Map
Source: Southern Indiana REALTORS® Association
MLS Number: 201906450
APN: 10-24-03-000-315.000-014
- 2411 E Elm St
- 2303 Reno Ave
- 1915 Beechlawn Dr
- 1435 Bellemeade Dr
- 1339 Grable Ct
- 2215 Reno Ave
- 2214 Ekin Ave
- 1727 Driftwood Dr
- 2209 Shelby St
- 1815 Creekside Ct
- 2109 E Market St
- 2107 E Market St
- 2113 Willow St
- 1805 Creekside Dr
- 339 Jay St
- 1543 Briarwood Dr
- 1907 Culbertson Ave
- 1905 Culbertson Ave
- 132 E Rock Ln
- 130 E Rock Ln
