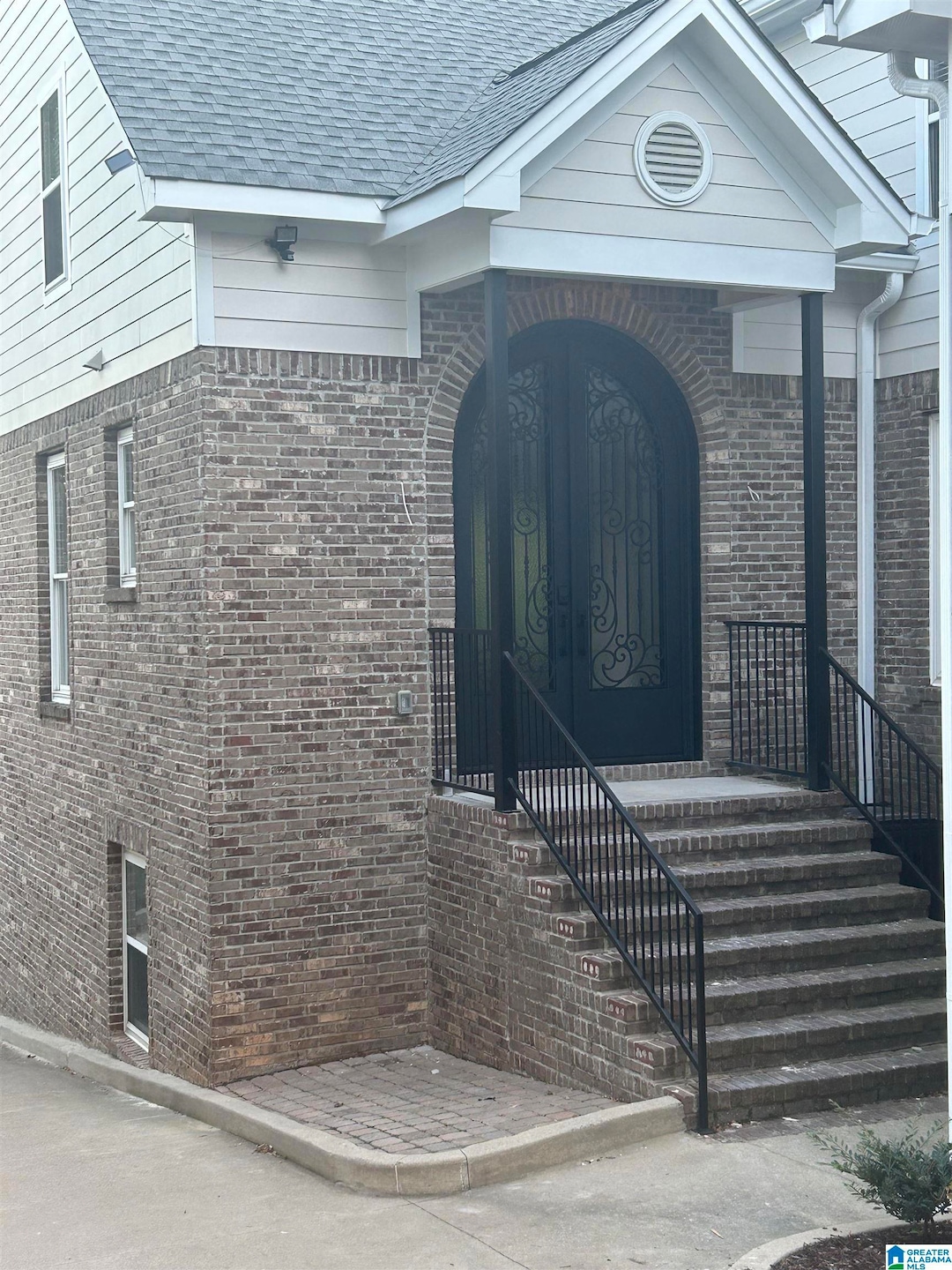1103 Fern St Birmingham, AL 35209
Estimated payment $8,294/month
Highlights
- Covered Deck
- Attic
- Covered Patio or Porch
- Hall-Kent Elementary School Rated A
- Solid Surface Countertops
- Attached Garage
About This Home
**Professional Pics to be uploaded Tuesday.** Beautifully updated, this spacious Homewood home offers over 4,500 square feet of living space with 6 bedrooms, multiple living areas, and a layout designed for both comfort and versatility. Recent improvements include new flooring, fresh paint, and fully renovated kitchen and bathrooms. The main level features generous living and dining spaces with wide openings and great natural light. The newly updated kitchen includes stone countertops, and new custom cabinetry. It flows into the living areas and out onto the covered second-story deck, an ideal spot for morning coffee or evening relaxing. The main level includes two bedrooms each with their own bathroom. Upstairs the primary suite includes two walk-in closets and an adjoining office nook, while the additional bedrooms offer exceptional closet space and flexibility. The finished basement incudes a bedroom with a full bathroom and a large two car garage.
Home Details
Home Type
- Single Family
Est. Annual Taxes
- $4,481
Year Built
- Built in 2004
Parking
- Attached Garage
- Rear-Facing Garage
Home Design
- Brick Exterior Construction
Interior Spaces
- Recessed Lighting
- Solid Surface Countertops
- Attic
- Basement
Bedrooms and Bathrooms
- 6 Bedrooms
Laundry
- Laundry Room
- Laundry on main level
- Washer and Electric Dryer Hookup
Outdoor Features
- Covered Deck
- Covered Patio or Porch
Schools
- Hall Kent Elementary School
- Homewood Middle School
- Homewood High School
Additional Features
- 7,841 Sq Ft Lot
- Gas Water Heater
Map
Home Values in the Area
Average Home Value in this Area
Tax History
| Year | Tax Paid | Tax Assessment Tax Assessment Total Assessment is a certain percentage of the fair market value that is determined by local assessors to be the total taxable value of land and additions on the property. | Land | Improvement |
|---|---|---|---|---|
| 2024 | $4,481 | $66,080 | -- | -- |
| 2022 | $4,885 | $65,800 | $21,400 | $44,400 |
| 2021 | $4,254 | $57,660 | $21,400 | $36,260 |
| 2020 | $3,785 | $51,420 | $21,400 | $30,020 |
| 2019 | $3,583 | $48,720 | $0 | $0 |
| 2018 | $3,168 | $43,180 | $0 | $0 |
| 2017 | $2,943 | $40,180 | $0 | $0 |
| 2016 | $3,354 | $45,660 | $0 | $0 |
| 2015 | $3,022 | $41,240 | $0 | $0 |
| 2014 | $2,990 | $40,740 | $0 | $0 |
| 2013 | $2,990 | $40,740 | $0 | $0 |
Property History
| Date | Event | Price | List to Sale | Price per Sq Ft |
|---|---|---|---|---|
| 08/04/2025 08/04/25 | Price Changed | $859,900 | -1.7% | $188 / Sq Ft |
| 03/29/2025 03/29/25 | Price Changed | $875,000 | -1.7% | $191 / Sq Ft |
| 01/23/2025 01/23/25 | Price Changed | $889,900 | -3.8% | $194 / Sq Ft |
| 01/02/2025 01/02/25 | For Sale | $925,000 | -- | $202 / Sq Ft |
Purchase History
| Date | Type | Sale Price | Title Company |
|---|---|---|---|
| Interfamily Deed Transfer | $50,000 | -- | |
| Survivorship Deed | $60,000 | -- |
Source: Greater Alabama MLS
MLS Number: 21437319
APN: 29-00-23-4-001-001.002
- 1040 Broadway Park Unit 306
- 328 Redfern St
- 831 Columbiana Rd
- 844 Acton Ave
- 401 Woodvale Ln
- 1124 S Shadesview Terrace
- 803 Acton Ave
- 100 University Park Dr
- 100 Acton Ave
- 590 Forrest Dr S
- 1703 Ridgewood Place Unit 79
- 115 Crest Dr
- 1610 Berry Knoll
- 1785 Murray Hill Rd
- 232 Kent Ln
- 225 University Park Dr
- 74 Parkway Dr
- 1576 Berry Rd
- 1752 Shades Crest Rd
- 100 Edgemont Dr
- 19 W Lakeshore Dr
- 726 Raleigh Ct
- 1 Rue Maison
- 40 State Farm Pkwy
- 713 Carr Ave
- 1301 Lakeshore Place
- 200 Hickory Knoll Rd
- 195 Oxmoor Rd
- 100 Wildwood Ct Unit 6-611.1408498
- 100 Wildwood Ct Unit 324.1409300
- 100 Wildwood Ct Unit 126.1409301
- 100 Wildwood Ct Unit 528.1409302
- 100 Wildwood Ct Unit 232.1409298
- 410 Woodland Dr
- 2700 Temple Crest Dr
- 100 Wildwood Ct
- 500 Palisades Dr
- 403 Edgecrest Dr
- 1444 Berry Rd
- 1430 Alford Ave Unit White House

