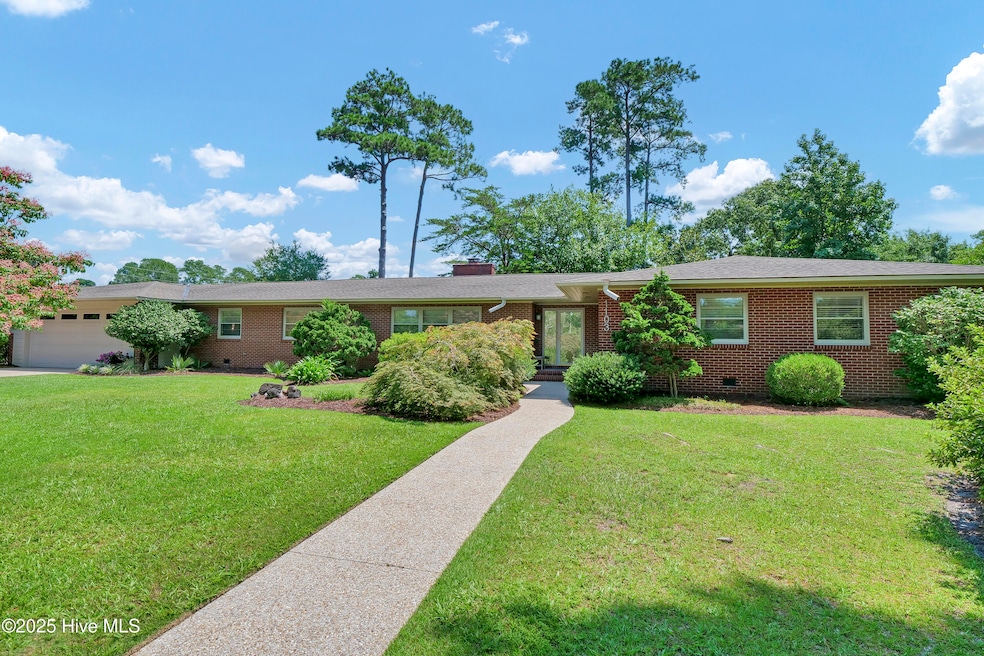1103 Forest Hills Dr Wilmington, NC 28403
Forest Hills South NeighborhoodEstimated payment $4,860/month
Highlights
- Wood Flooring
- Fenced Yard
- Crown Molding
- Formal Dining Room
- Fireplace
- Ceiling Fan
About This Home
Welcome to 1103 Forest Hills Drive - one level living at its best. The property faces Triangle Park, a lovely greenspace that divides Forest Hills Drive. This home was custom designed by the original owner/architect and thoughtfully landscaped by his horticulturist wife. Set on over half an acre and within walking distance to shopping, restaurants, and parks, in one of Wilmington's most beloved midtown neighborhoods.
Meticulously maintained and updated, the original white oak floors, mahogany doors, and crown molding, are in like-new condition. The spacious floor plan includes 4 bedrooms, 2.5 baths, a living room with wood-burning fireplace, a formal dining room, and large kitchen with breakfast area. The family room overlooks a beautifully landscaped yard surrounded by mature plantings that bloom in every season.
Featuring: A large Bonus Room/Flex Space that can be configured as an In-Law suite, if needed.
An oversized three car garage with workshop space and storage area.
Home Details
Home Type
- Single Family
Year Built
- Built in 1958
Lot Details
- Fenced Yard
- Wood Fence
- Block Wall Fence
- Property is zoned R-15
Parking
- 3
Home Design
- Brick Exterior Construction
- Architectural Shingle Roof
Interior Spaces
- 1-Story Property
- Crown Molding
- Ceiling Fan
- Fireplace
- Blinds
- Formal Dining Room
- Partial Basement
Flooring
- Wood
- Tile
Eco-Friendly Details
- Energy-Efficient Doors
Schools
- Forest Hills Elementary School
- New Hanover High School
Utilities
- Heating System Uses Natural Gas
- Natural Gas Connected
- Electric Water Heater
- Municipal Trash
Map
Home Values in the Area
Average Home Value in this Area
Tax History
| Year | Tax Paid | Tax Assessment Tax Assessment Total Assessment is a certain percentage of the fair market value that is determined by local assessors to be the total taxable value of land and additions on the property. | Land | Improvement |
|---|---|---|---|---|
| 2025 | $4,787 | $813,500 | $305,800 | $507,700 |
| 2024 | $3,481 | $400,100 | $171,000 | $229,100 |
| 2023 | $3,481 | $400,100 | $171,000 | $229,100 |
| 2022 | $3,401 | $400,100 | $171,000 | $229,100 |
| 2021 | $3,424 | $400,100 | $171,000 | $229,100 |
| 2020 | $2,347 | $222,800 | $121,100 | $101,700 |
| 2019 | $2,347 | $222,800 | $121,100 | $101,700 |
| 2018 | $2,347 | $222,800 | $121,100 | $101,700 |
| 2017 | $3,112 | $222,800 | $121,100 | $101,700 |
| 2016 | $2,623 | $236,700 | $106,900 | $129,800 |
| 2015 | $2,507 | $236,700 | $106,900 | $129,800 |
| 2014 | $2,400 | $236,700 | $106,900 | $129,800 |
Property History
| Date | Event | Price | List to Sale | Price per Sq Ft |
|---|---|---|---|---|
| 08/08/2025 08/08/25 | For Sale | $849,000 | -- | $288 / Sq Ft |
Purchase History
| Date | Type | Sale Price | Title Company |
|---|---|---|---|
| Warranty Deed | $299,000 | None Available | |
| Deed | -- | -- | |
| Deed | -- | -- | |
| Deed | -- | -- | |
| Deed | -- | -- | |
| Deed | $26,500 | -- | |
| Deed | -- | -- | |
| Deed | -- | -- | |
| Deed | -- | -- |
Mortgage History
| Date | Status | Loan Amount | Loan Type |
|---|---|---|---|
| Open | $239,200 | Purchase Money Mortgage |
Source: Hive MLS
MLS Number: 100522690
APN: R05509-017-009-000
- 3262 Camden Cir
- 626 Rosemont Ave
- 2701 Wrightsville Ave
- 710 Latimer Dr
- 2910 Park Ave
- 827 Colonial Dr
- 807 Colonial Dr
- 1411 Hawthorne Rd
- 3624 Saint Johns Ct Unit B
- 3663 Saint Johns Ct Unit A
- 935 Birch Creek Dr Unit 27
- 1218 Hill St
- 2940 Oleander Dr Unit G6
- 2940 Oleander Dr Unit A5
- 2940 Oleander Dr Unit F11
- 2940 Oleander Dr Unit D16
- 2610 Oleander Dr
- 3735 Saint Johns Ct Unit B
- 1326 Country Club Rd
- 2092 Albert Cir
- 3439 Wilshire Blvd
- 3621 Saint Johns Ct Unit B
- 3520 Park Ave
- 2720 Oleander Dr
- 361 Darlington Ave
- 1029 Birch Creek Dr
- 921 Downey Branch Ln
- 915 Downey Branch Ln
- 418 Forest Hills Dr
- 2247 Wrightsville Ave
- 3728 Winston Blvd
- 3817 Ashley Cir
- 505 Alpine Dr
- 103 S 29th St
- 4013 Wilshire Blvd
- 2107 Dexter St
- 4109 Bear Ct
- 603 Plum Nearly Ln
- 414 Mill Creek Ct
- 1201 Columbus Cir







